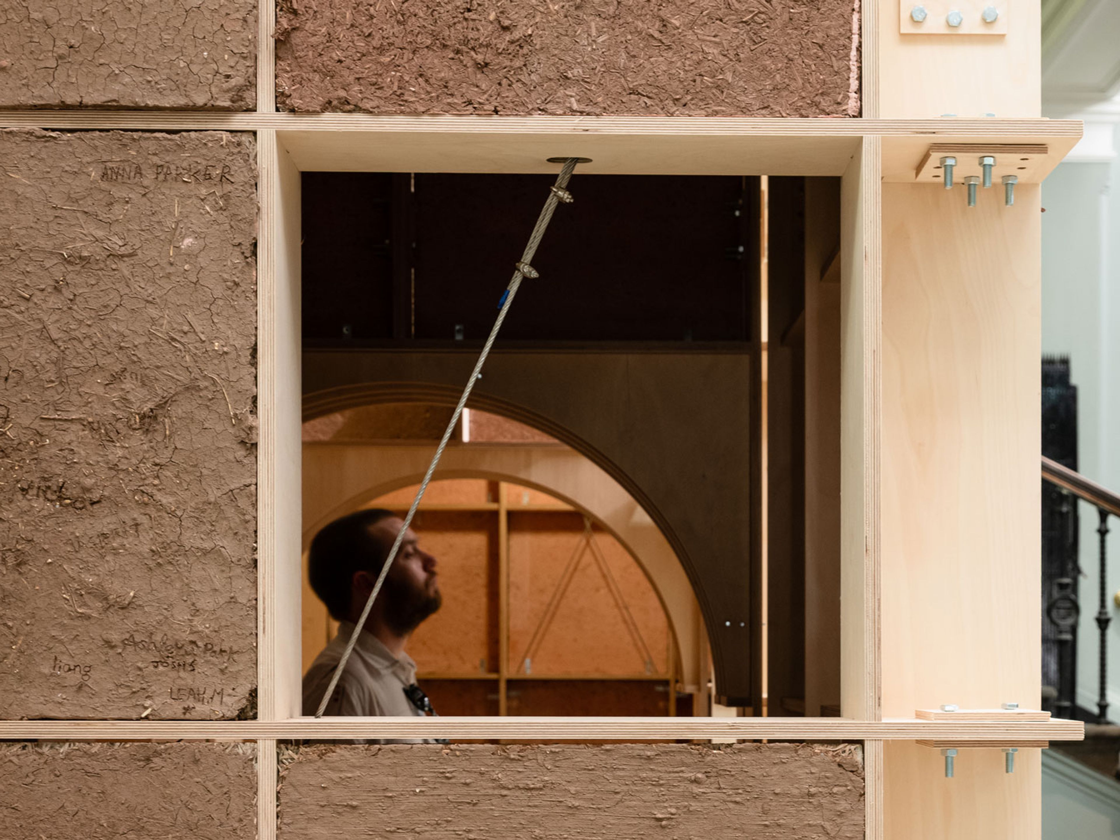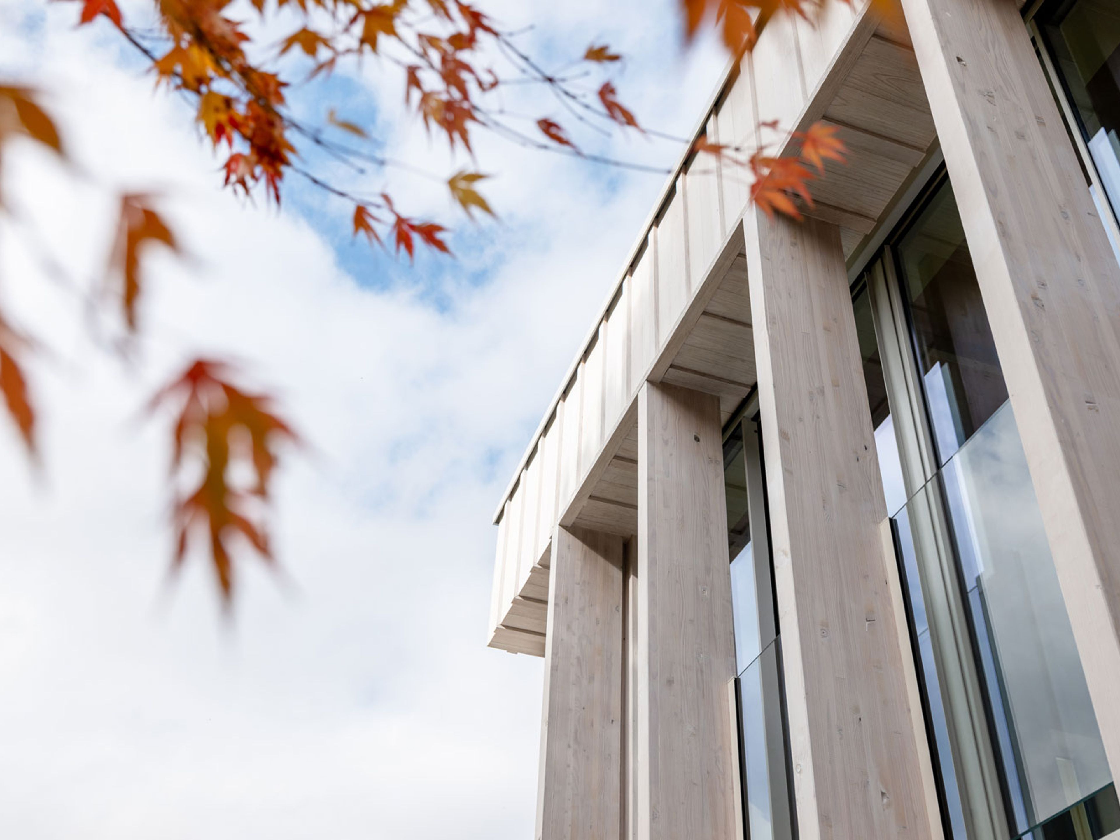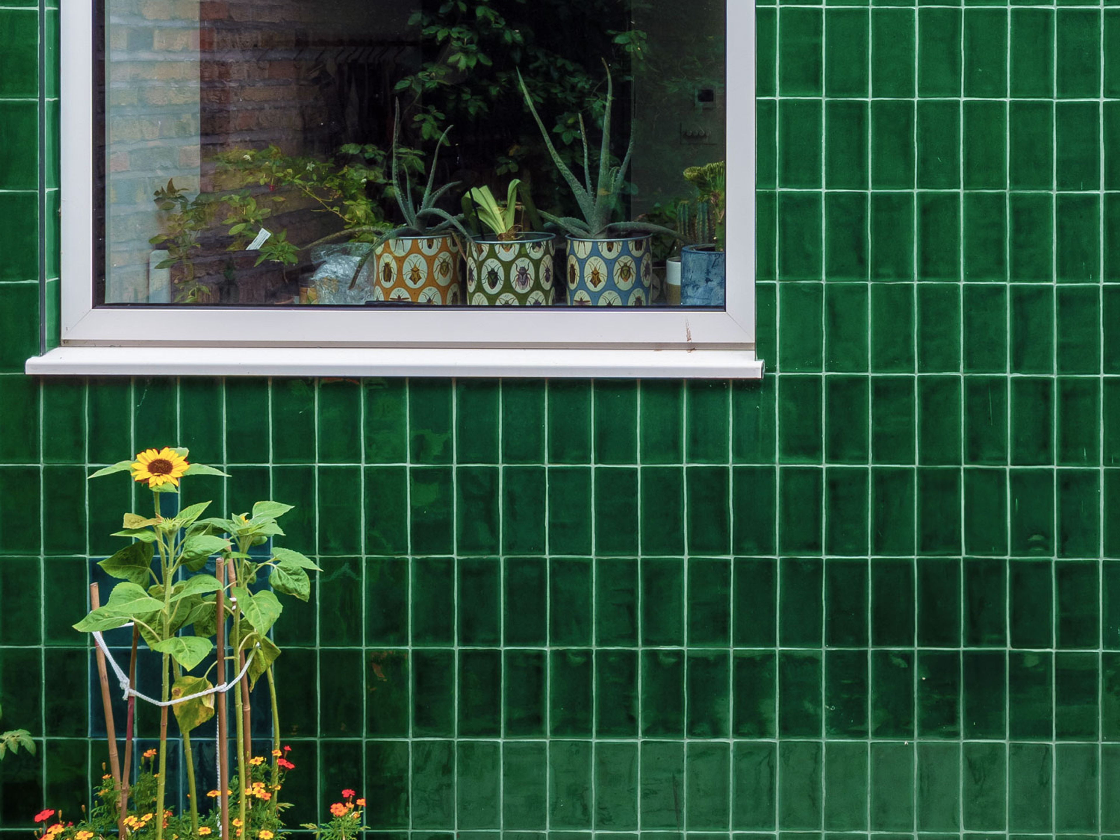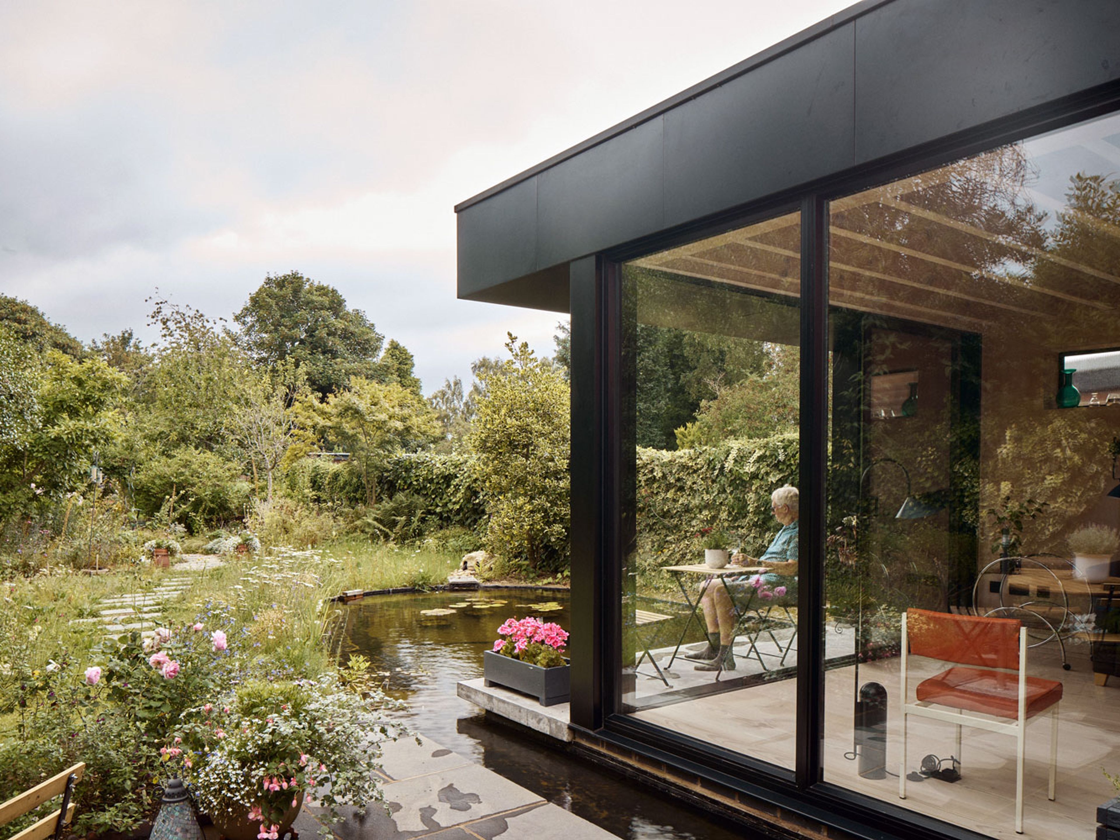Upholsterer’s Warehouse
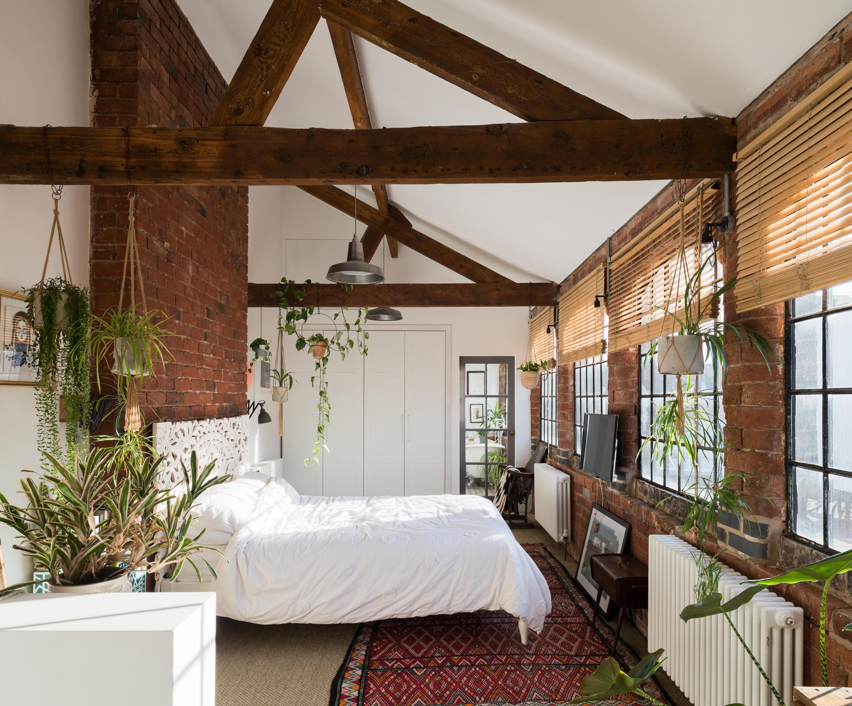
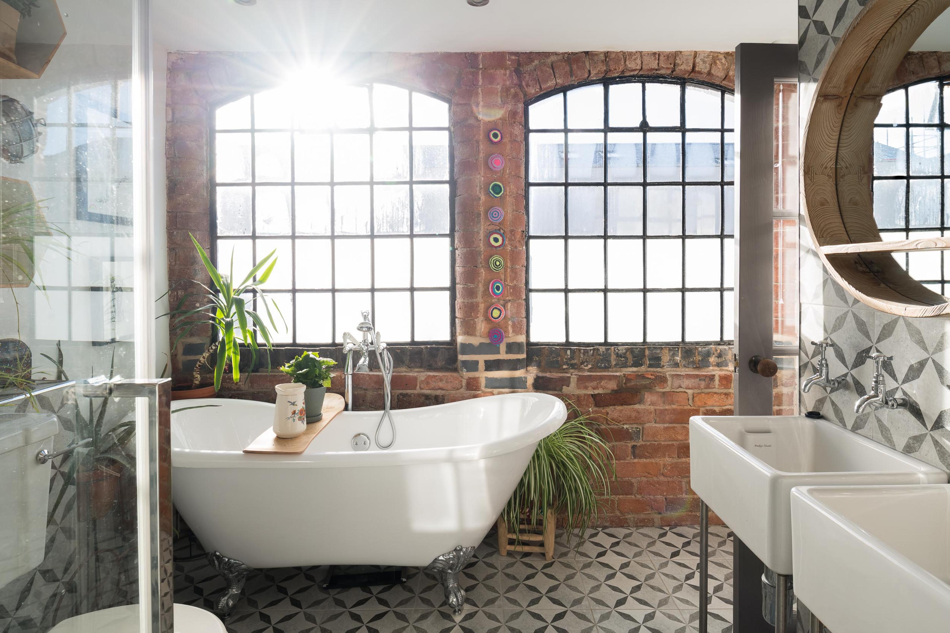
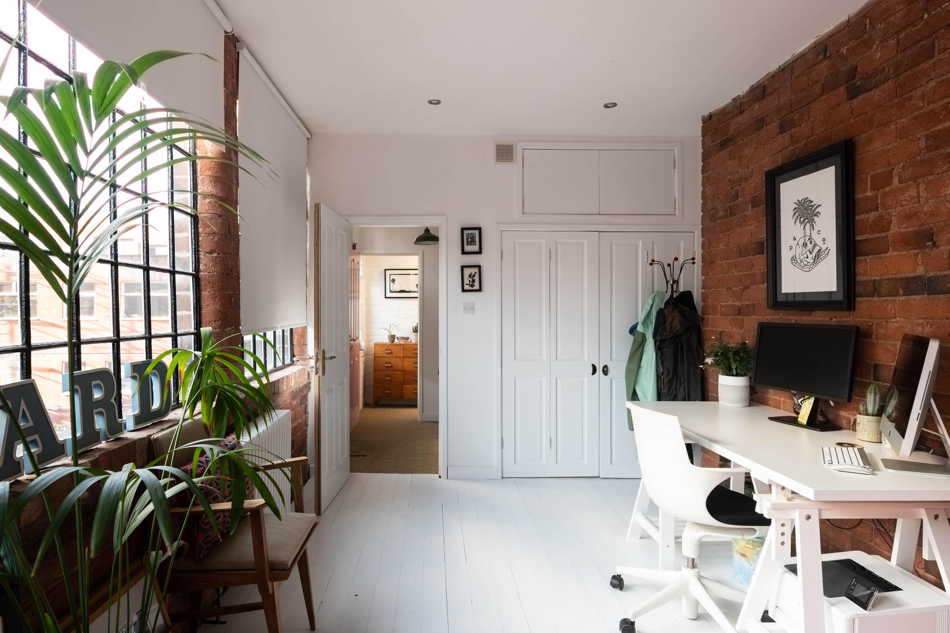
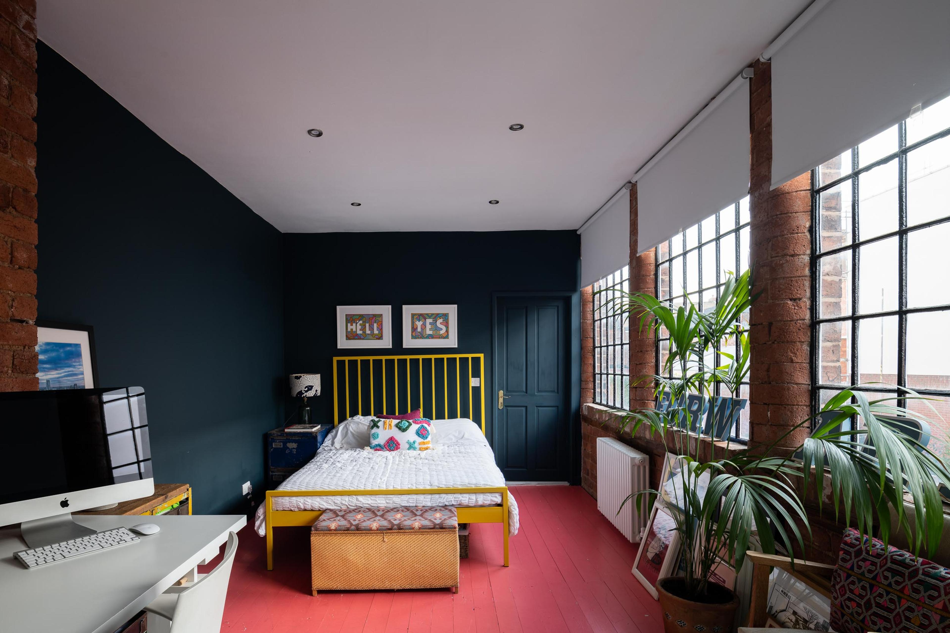
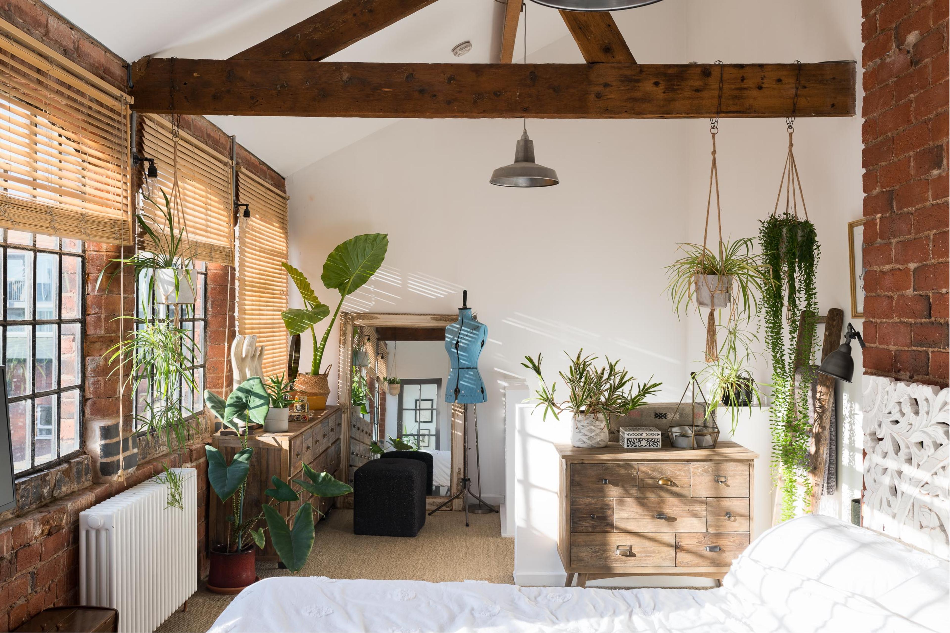
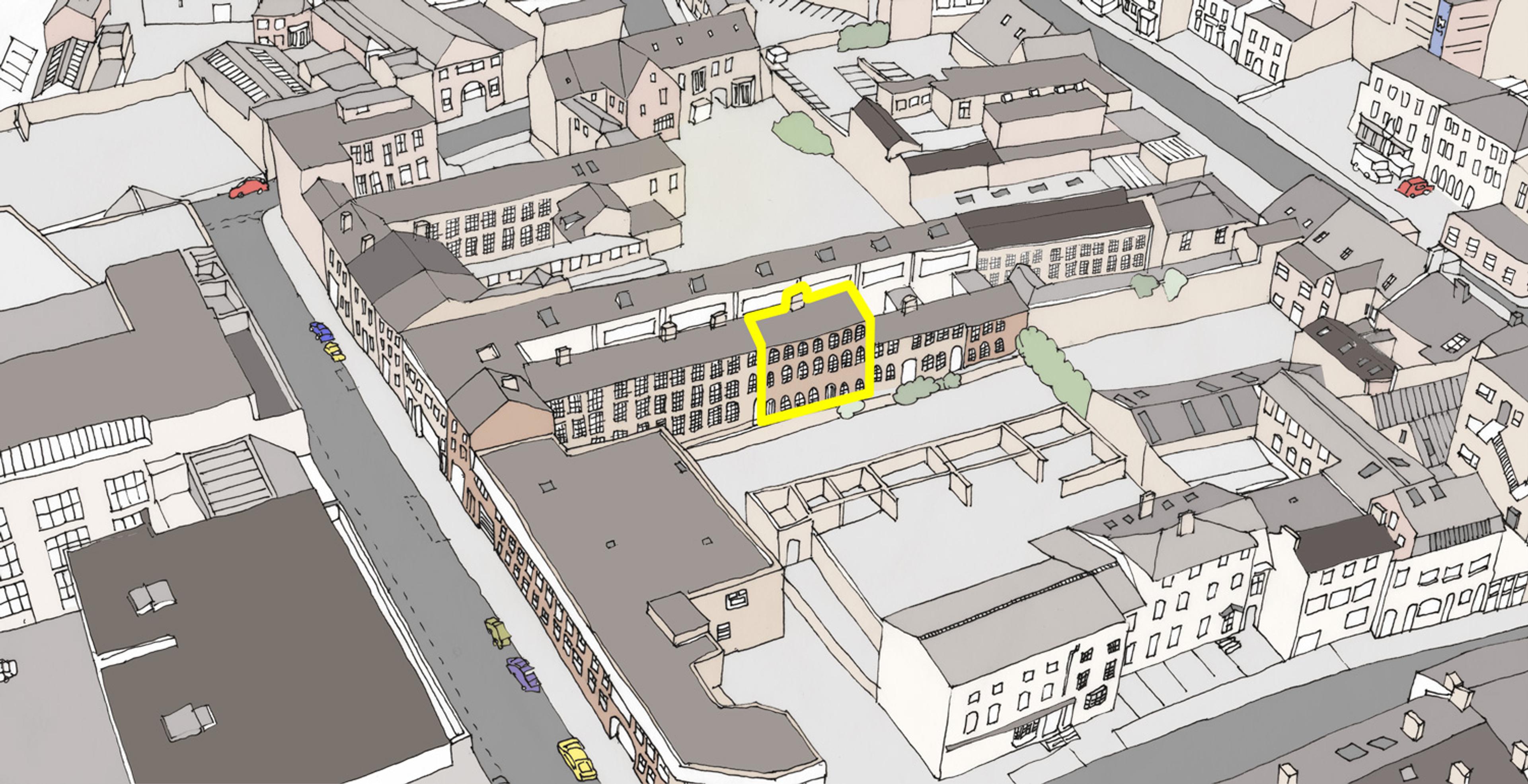
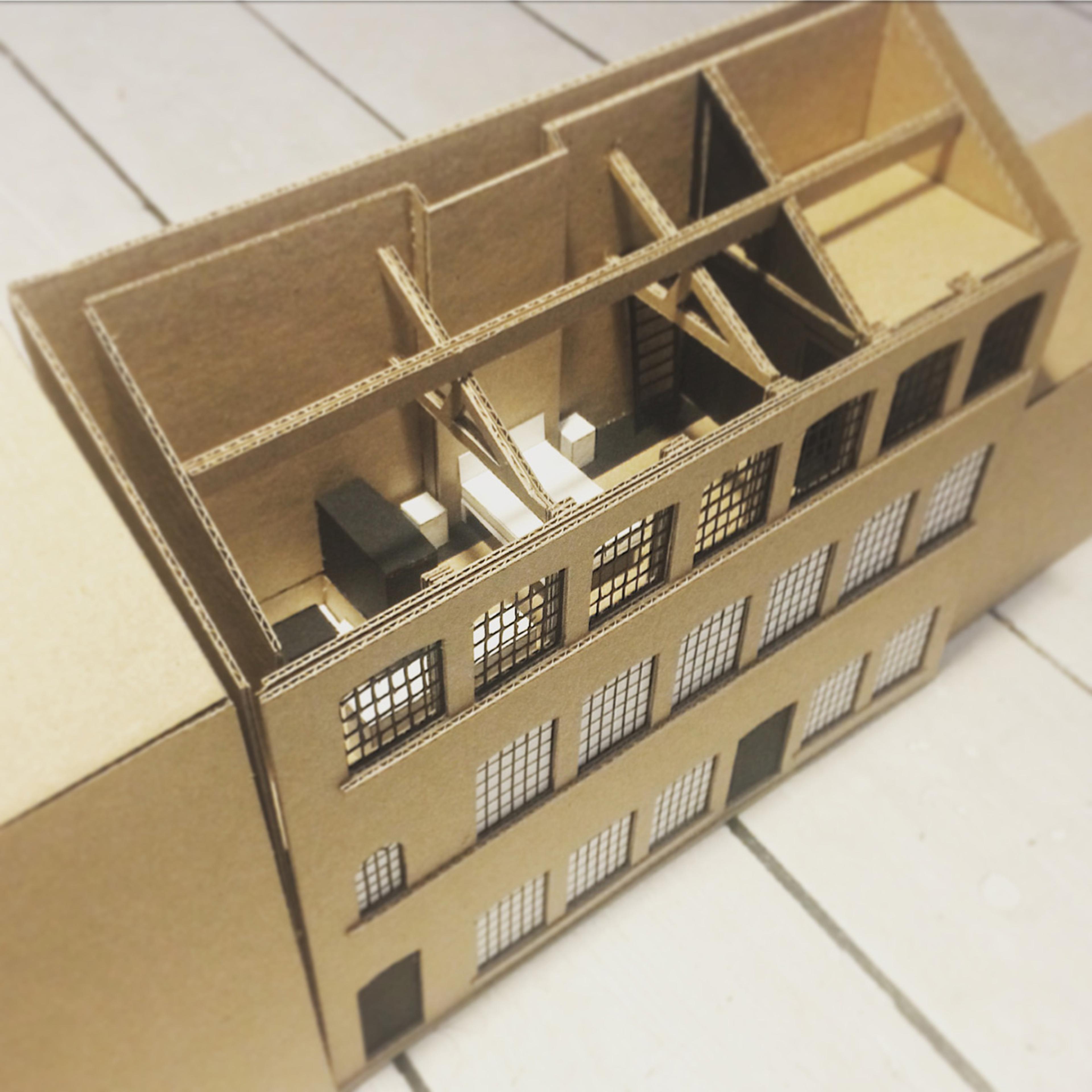
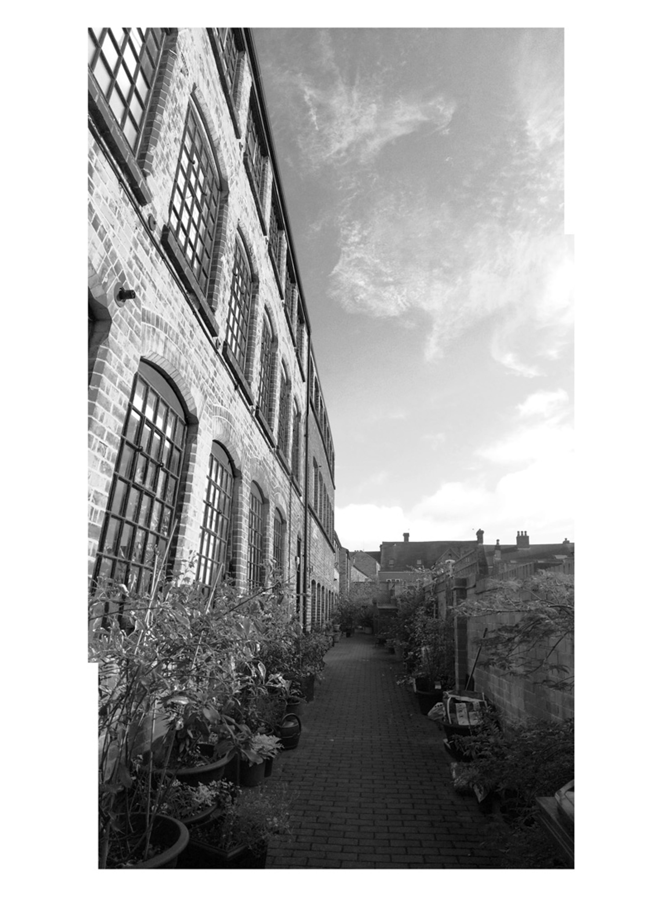
IA have designed from conception to completion on the reconfiguration of a Grade II Listed warehouse building in the Jewellery Quarter, gaining planning and Listed Building consents, for an Upholsterer.
Central to the proposed approach is a integrated joinery design, forming part of a new mezzanine level and new bathroom. Storage is integrated within and around the bed, with proposed new dressing areas, the extended bathroom with freestanding bath and views over the city centre location.
New finishes of bamboo carpets, pattern tiling and painted timber boards, delineate the spatial zones of the three-floor converted warehouse, with touches of colour and planting introduced throughout.
- Client
- Private
- Location
- Birmingham
- Photography
- Tom Bird
