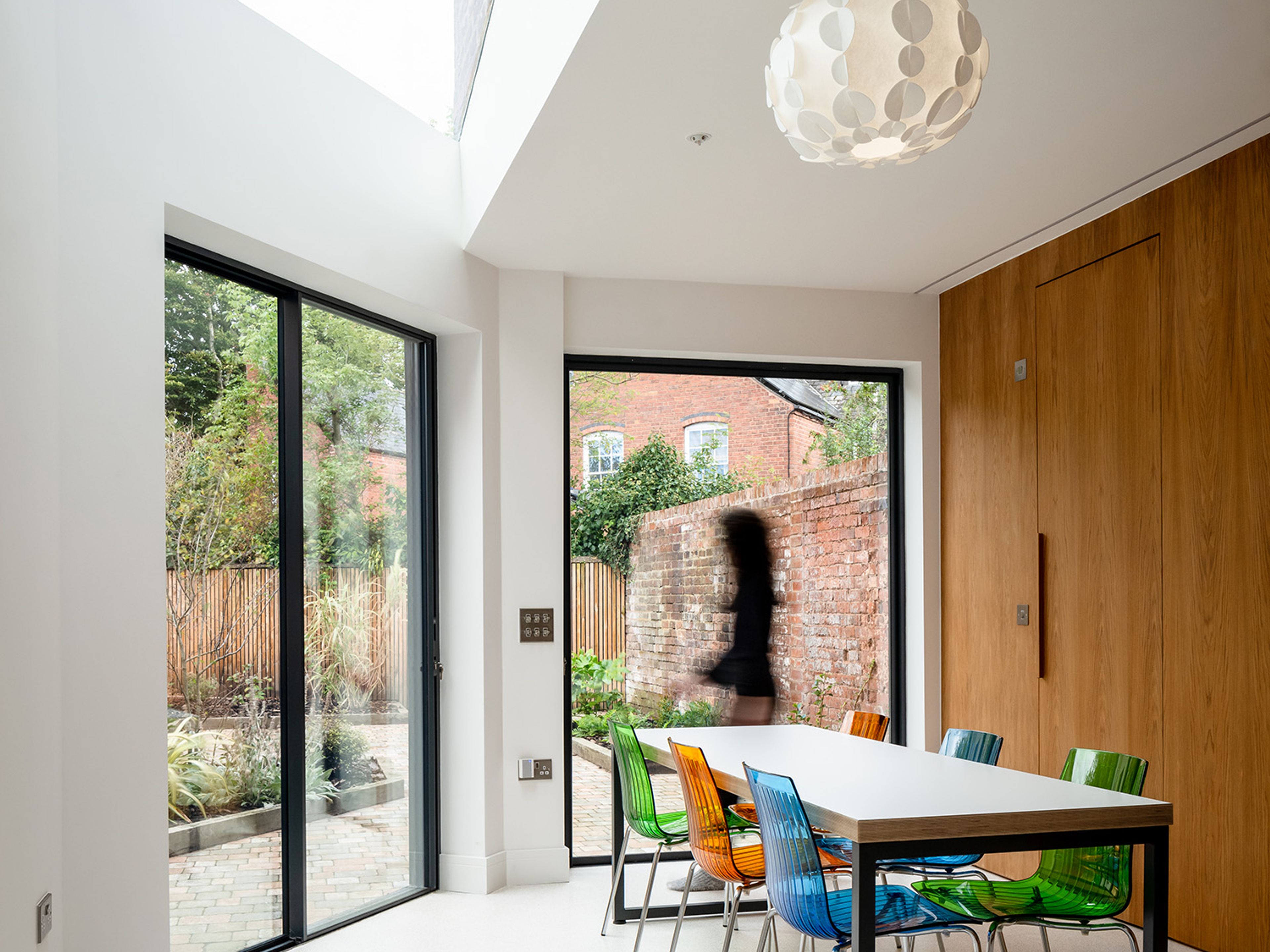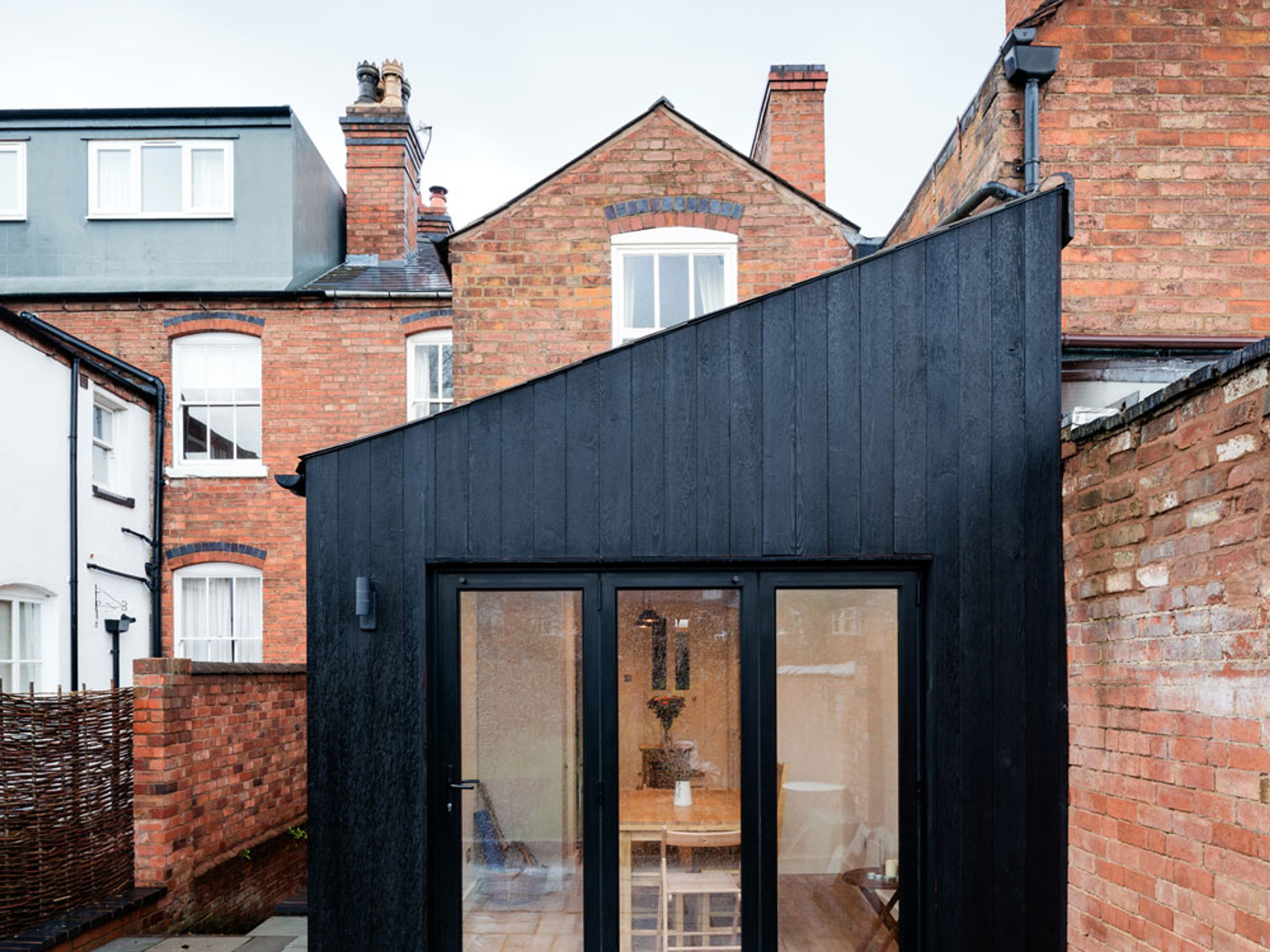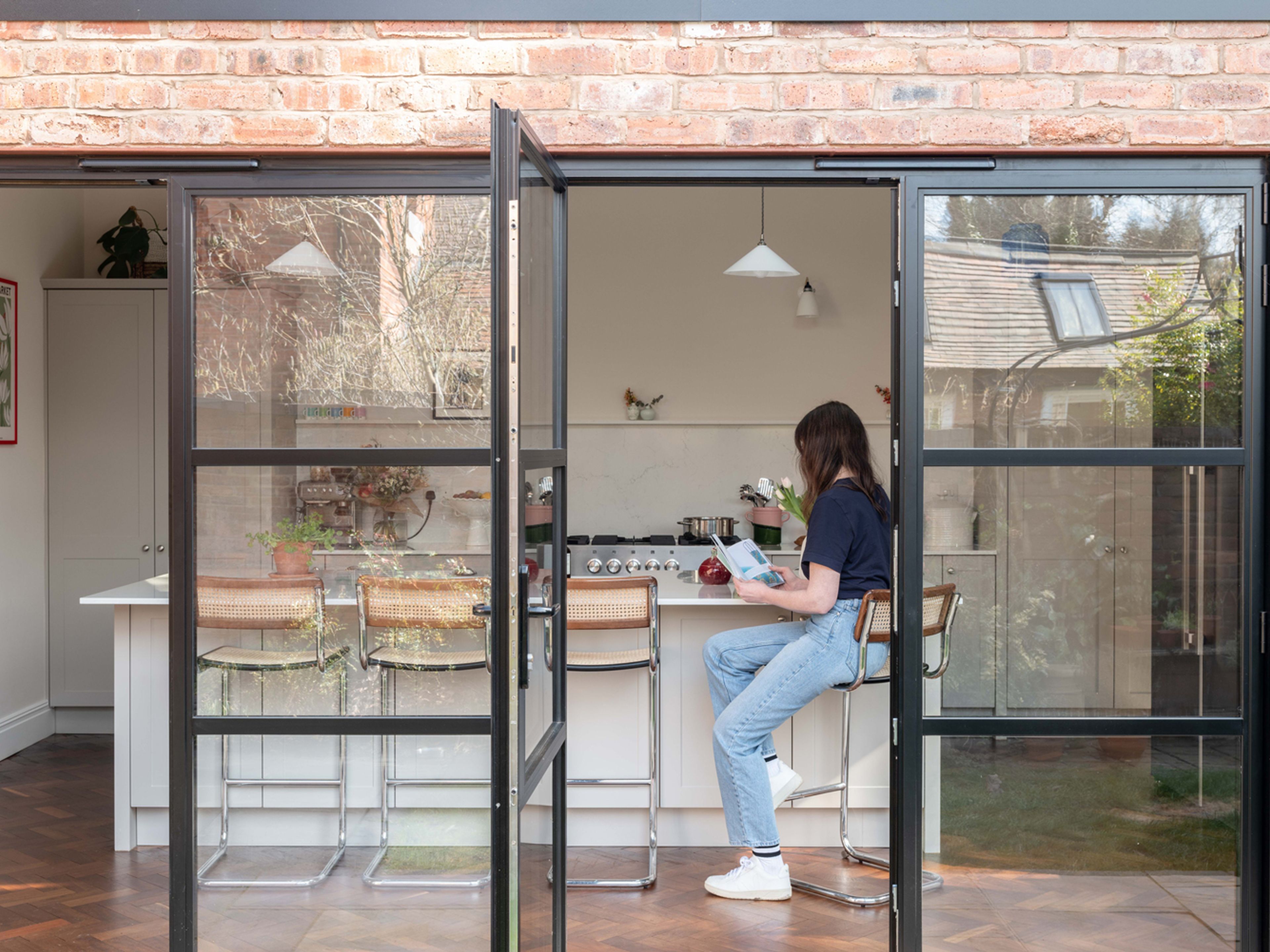Green Gluggle House
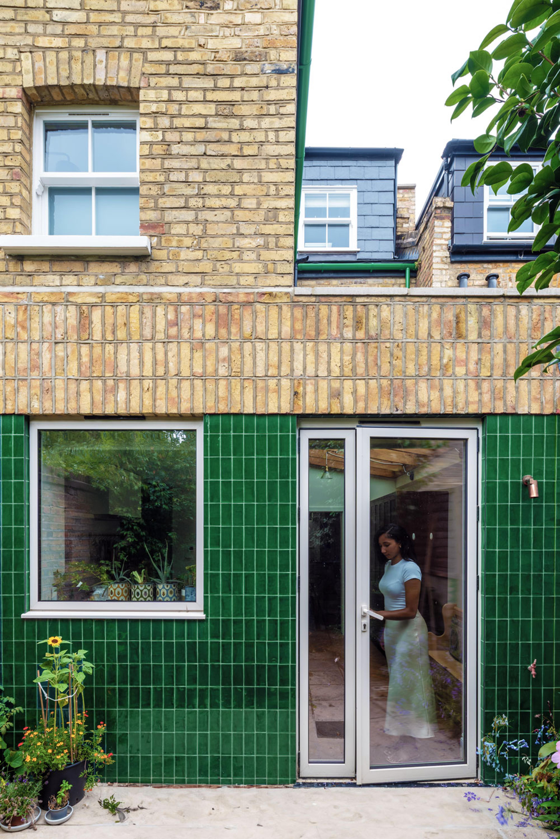
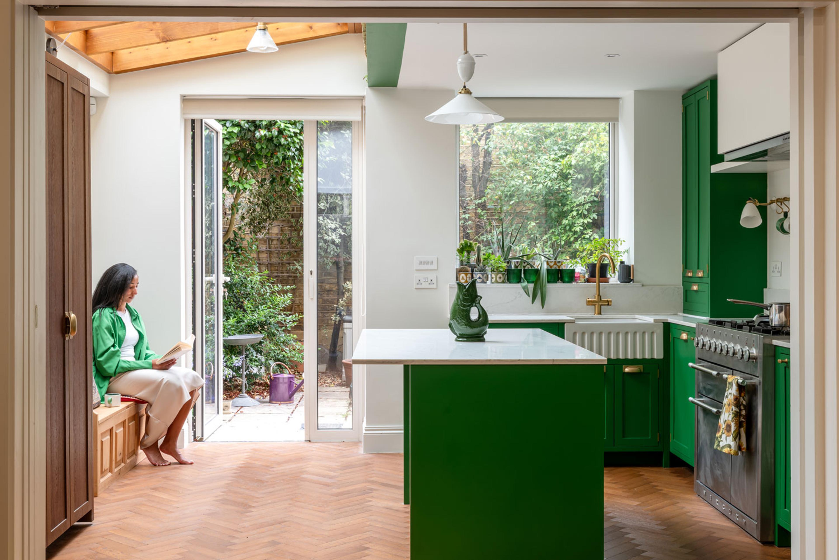
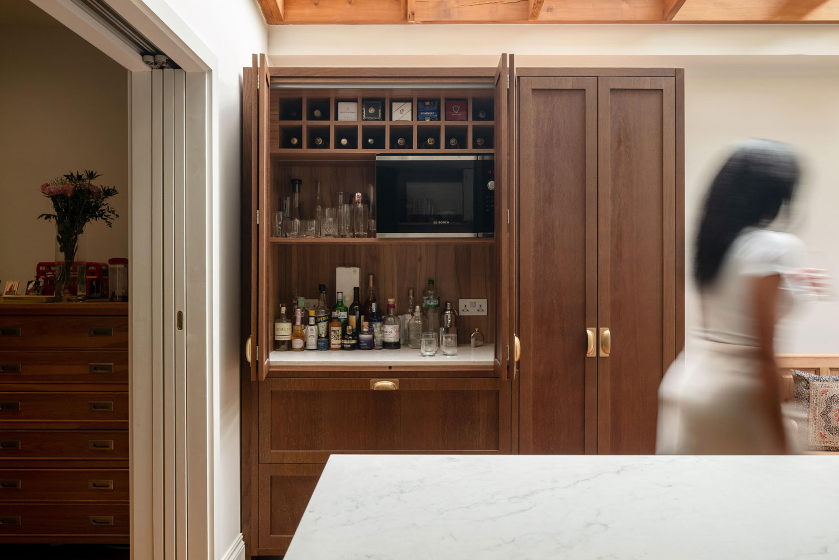
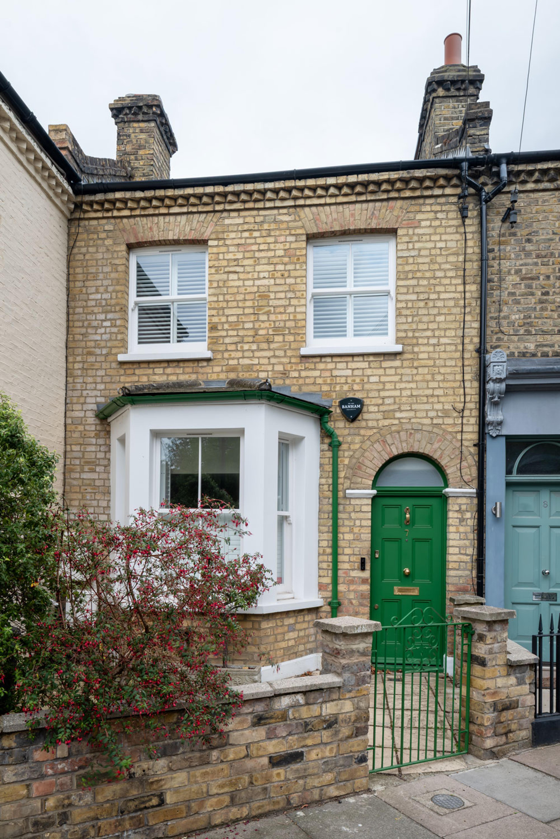
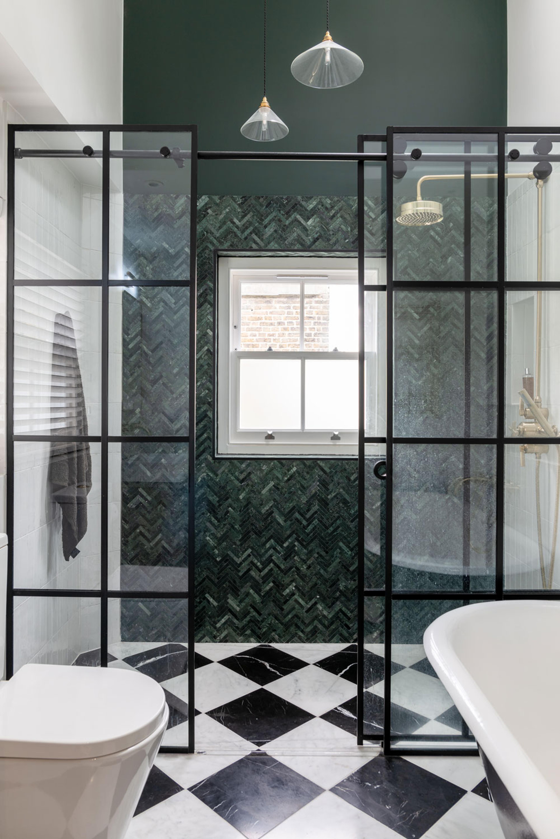
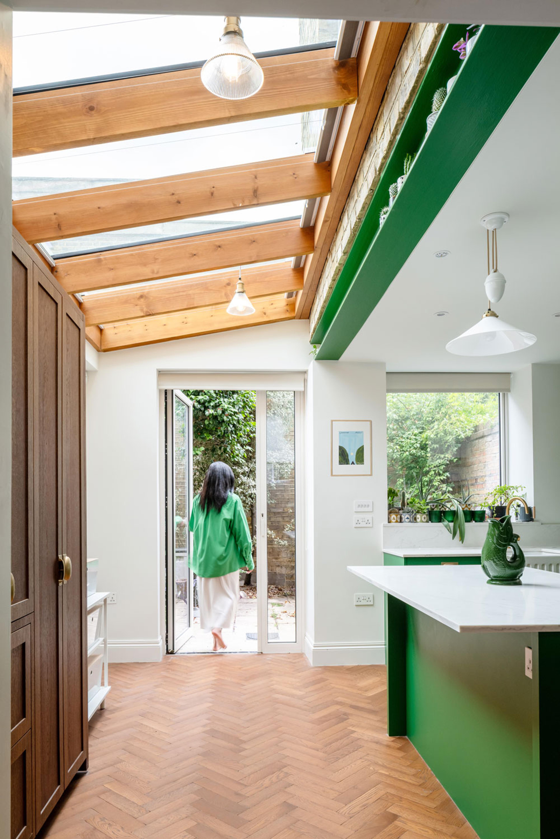
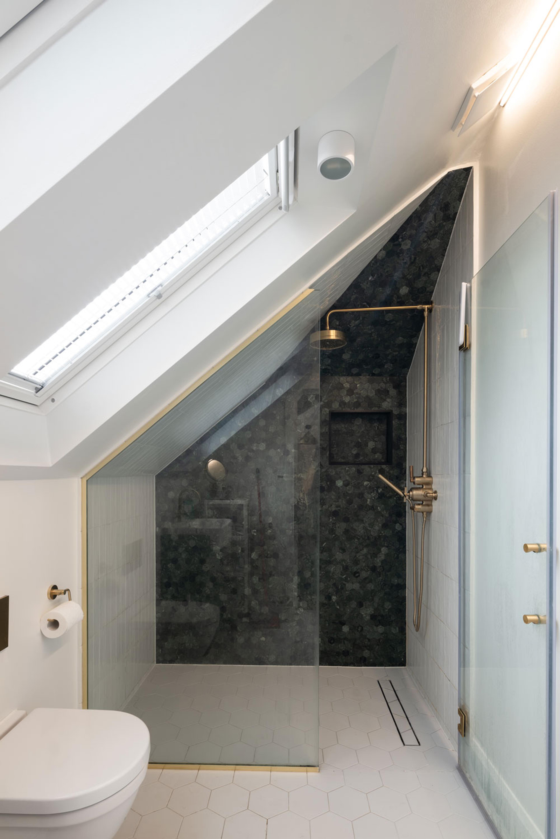
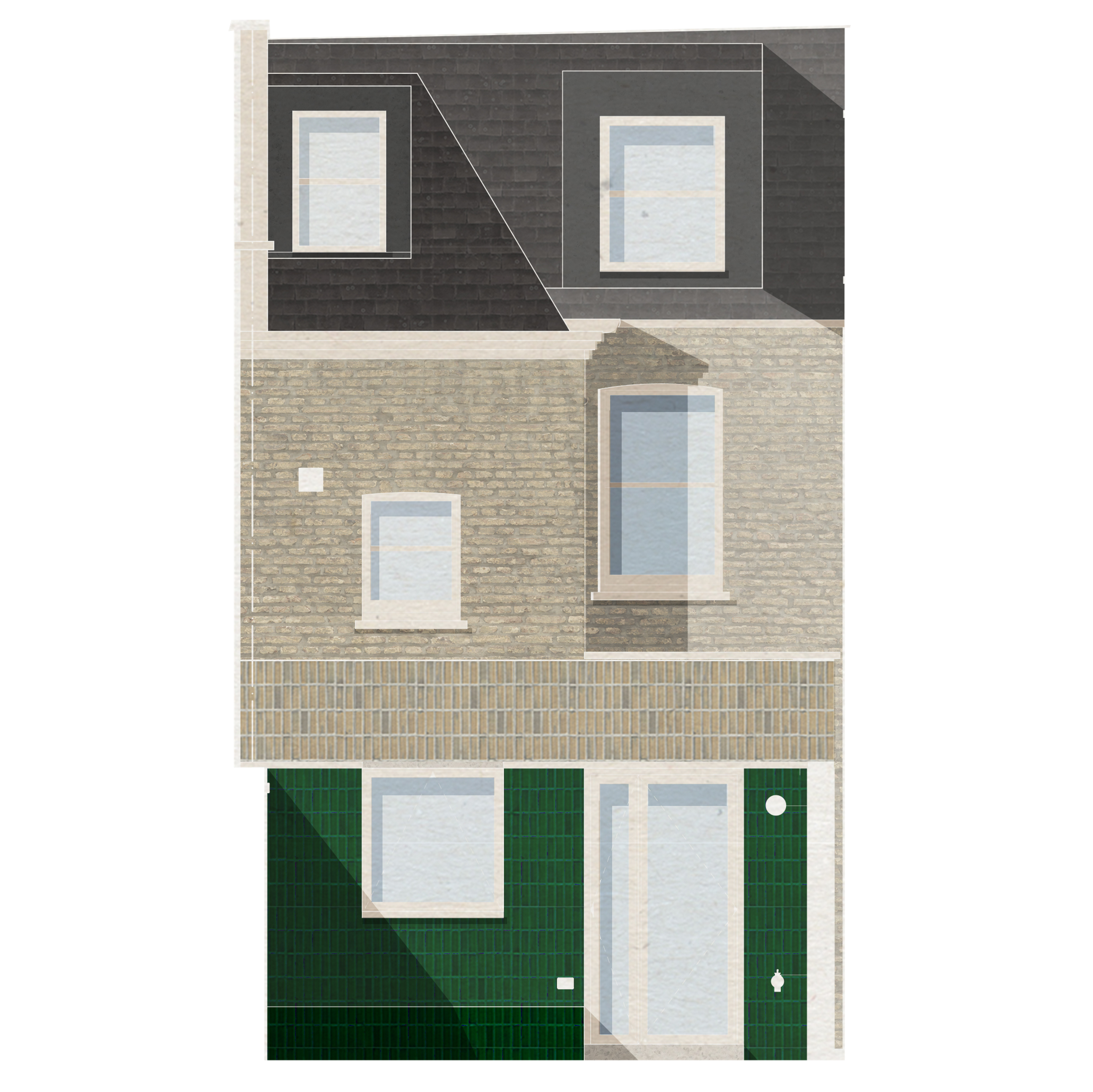
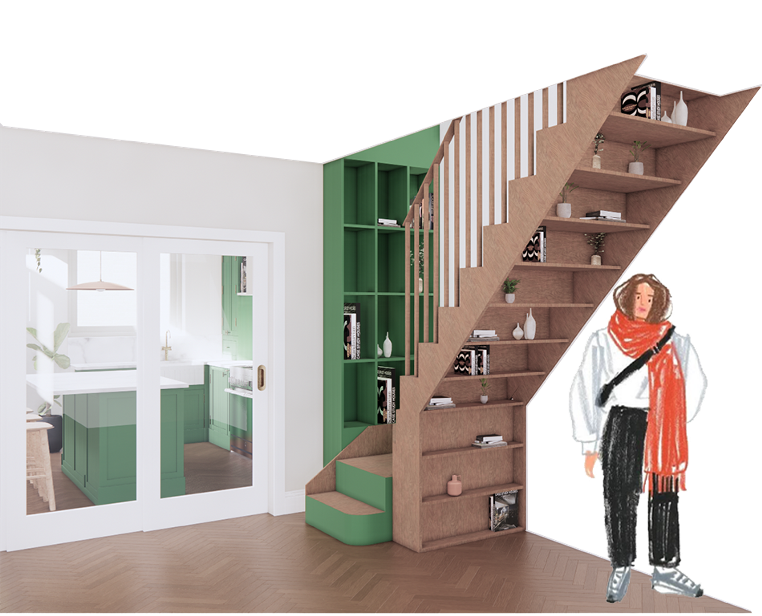
Recently completed, a three floor refurbishment and side-return extension for a home in Putney, London.
Reconfiguring the ground floor layout, the project included creating new zoning for living / dining / kitchen spaces, with the addition of a cocktail bar, and extended floor plan to include a central kitchen island as the social heart of the space. New openings to the rear include a picture window placed for views out to the garden when washing up at the sink, and a new oversized doorway access. The side-return roof structure of timber joists is left exposed, providing a warm and bright framing to new roof lights which bring natural light into the kitchen. To the rear of the single storey extension, the theme of a modernist green hue is set, with glazed ceramic tiling, and vertically bonded London stock brickwork, adding details and interest to the garden landscape view.
This green is continued throughout the interior design, finishing the kitchen cabinetry, and used as a paint colour to the new structural steel overhead, in addition to the joinery shelving which wraps up around the new stair (which is tonally different in a stained oak finish).
To the upper floors, new bathroom spaces were created, with the main bathroom as a spacious walk-in shower double-height space, clad in green marble tiling and diamond shaped floor.
A new dormer was formed creating an additional bedroom space with a spatially efficient ensuite, which is carved into the roof pitch and complimentsthe bathroom finish approach.
Green themed external decorations link with the internal green gluggle jug.
- Photography
- Paul Miller
