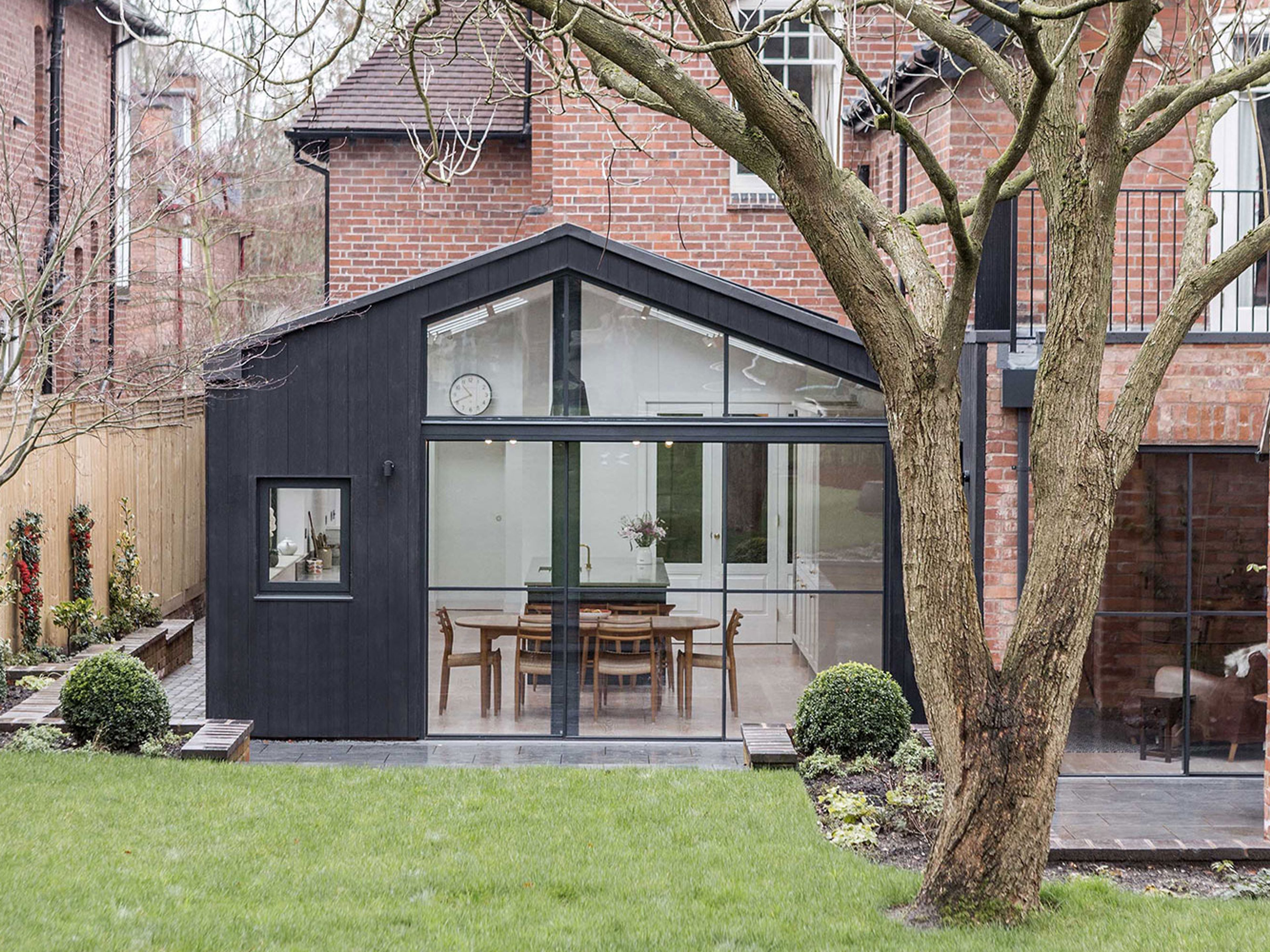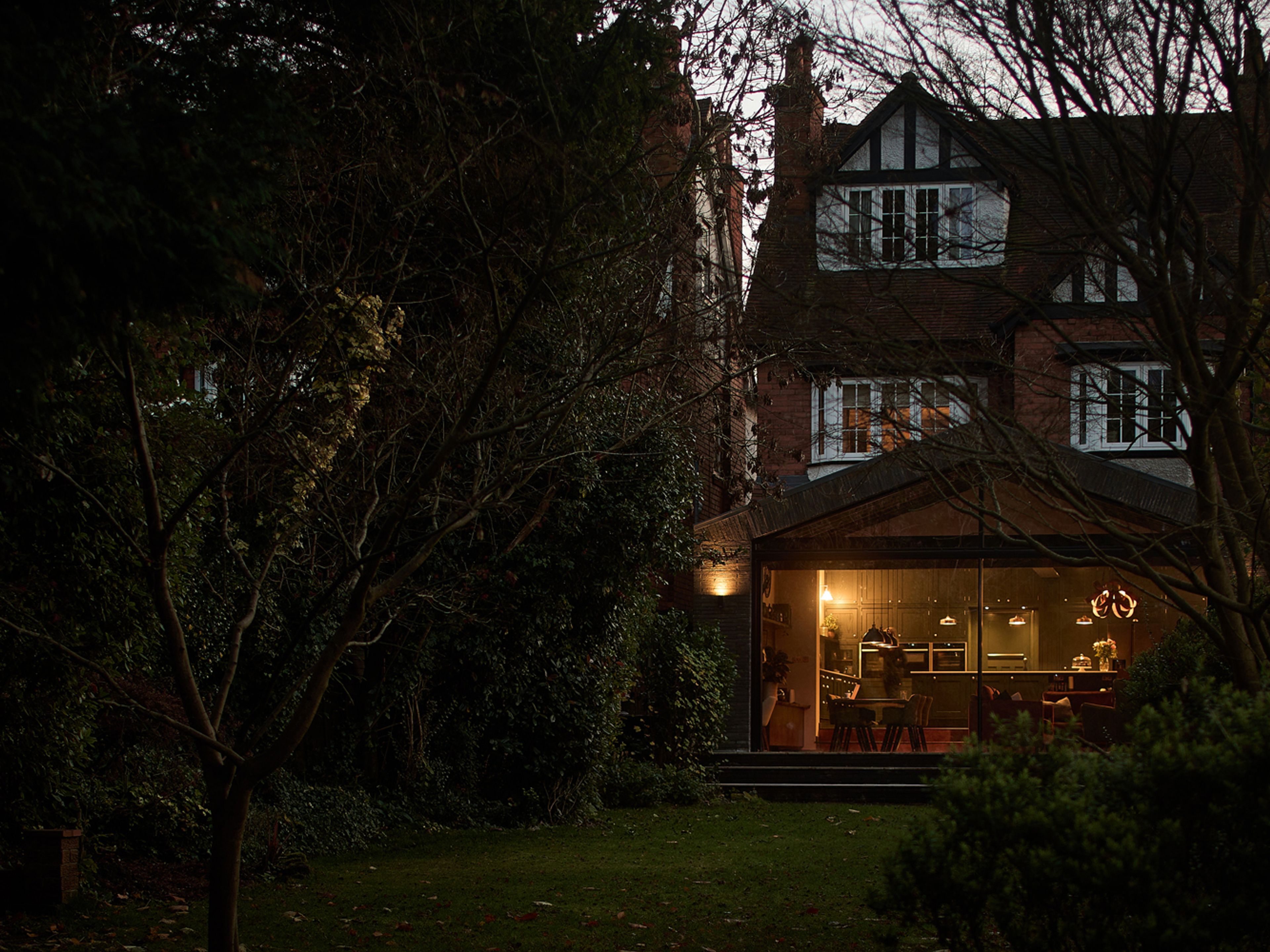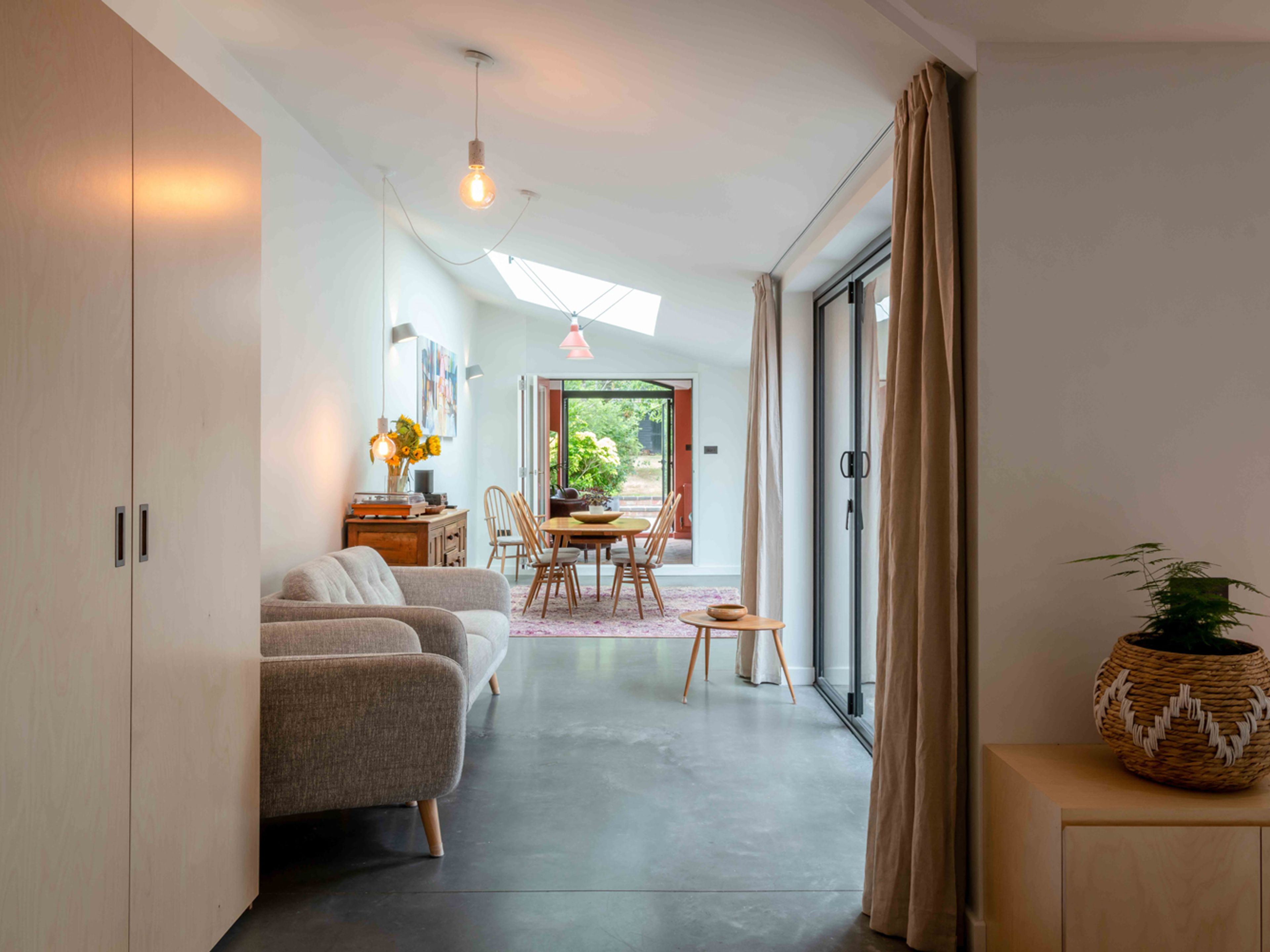Snøhus Loggia
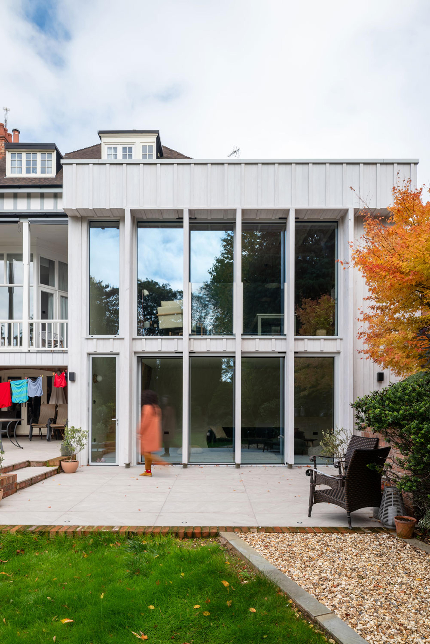
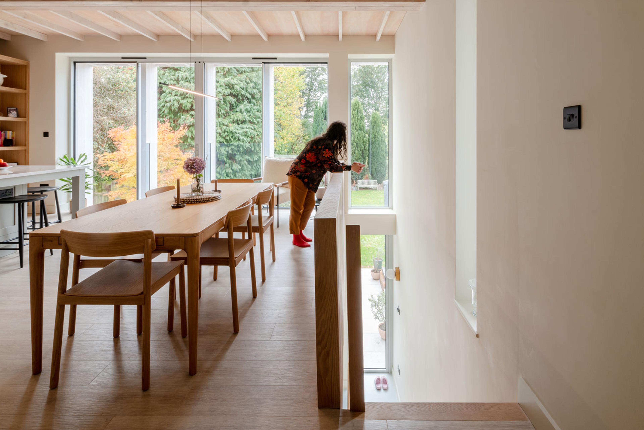
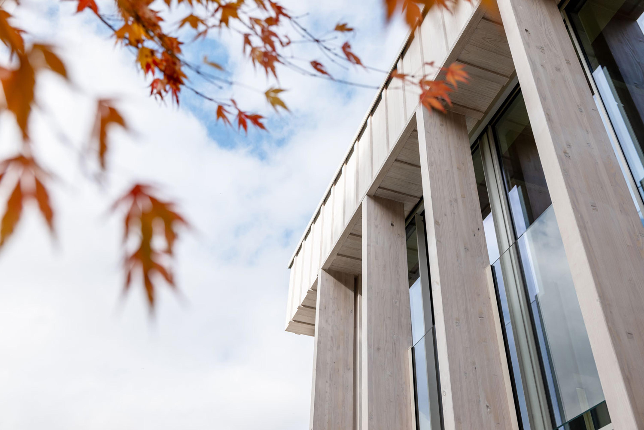
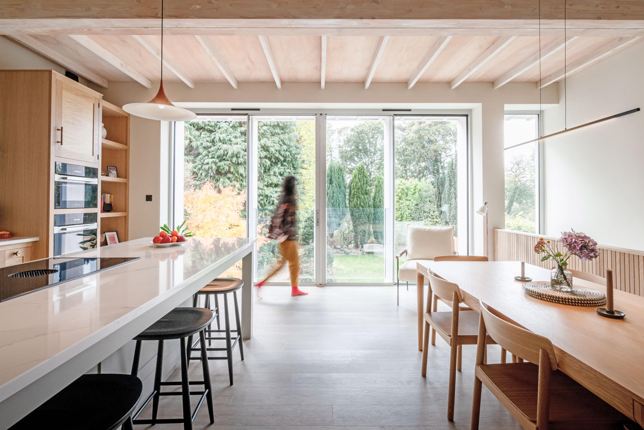
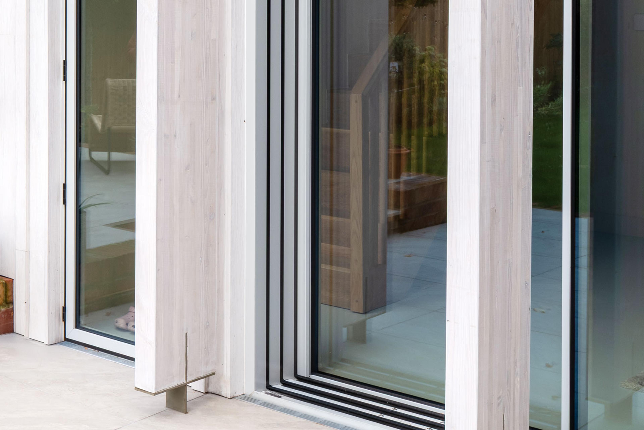
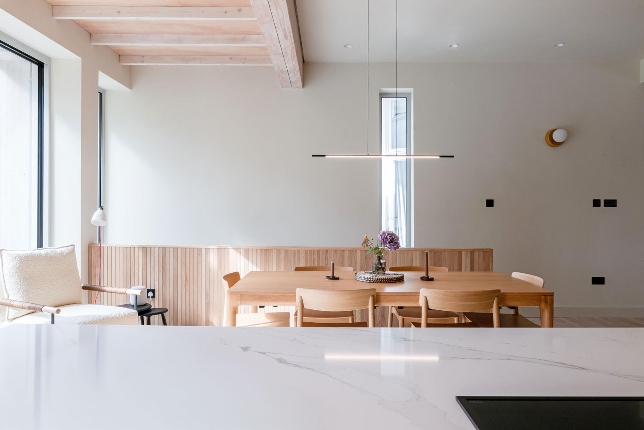
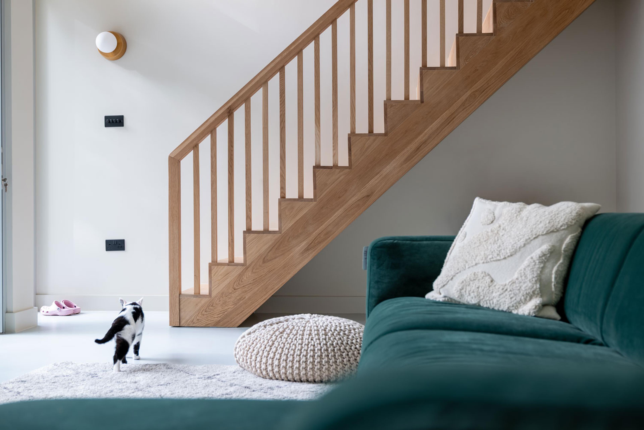
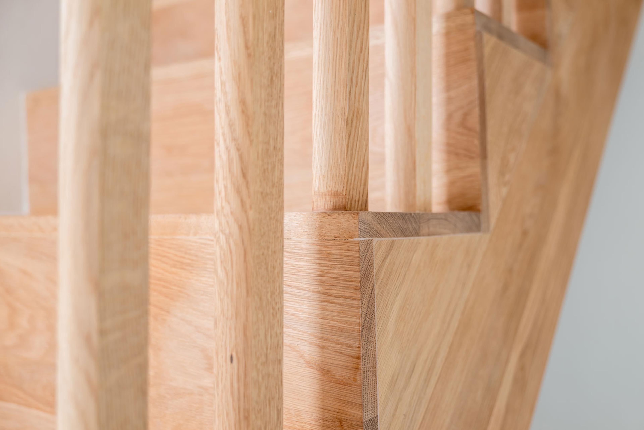
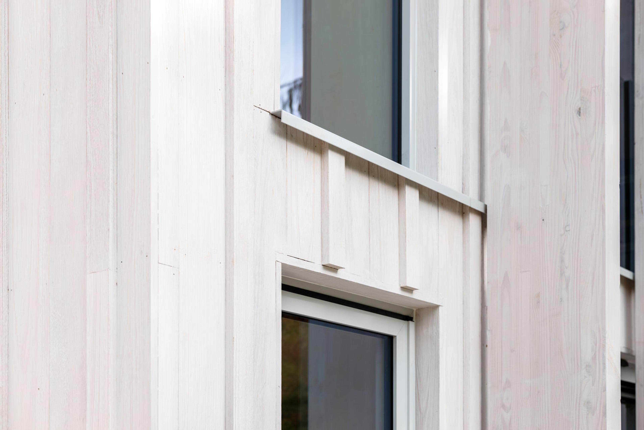
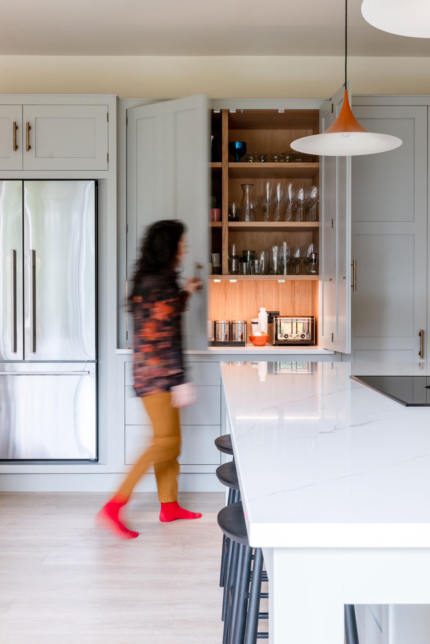
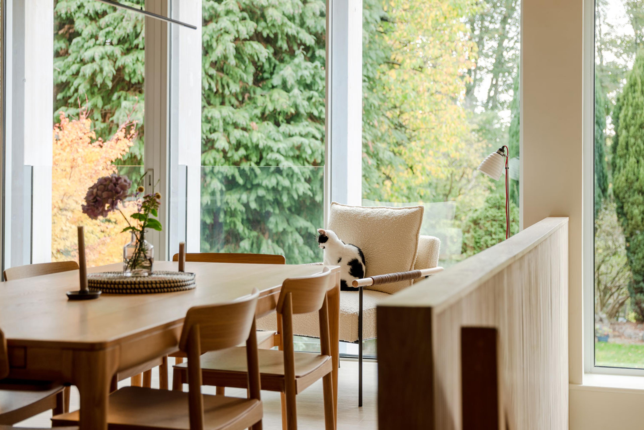
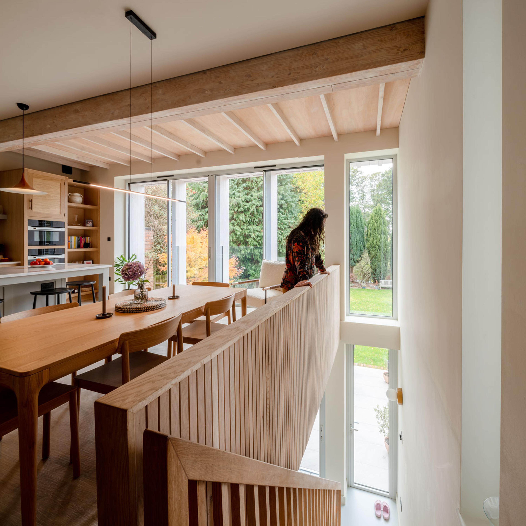
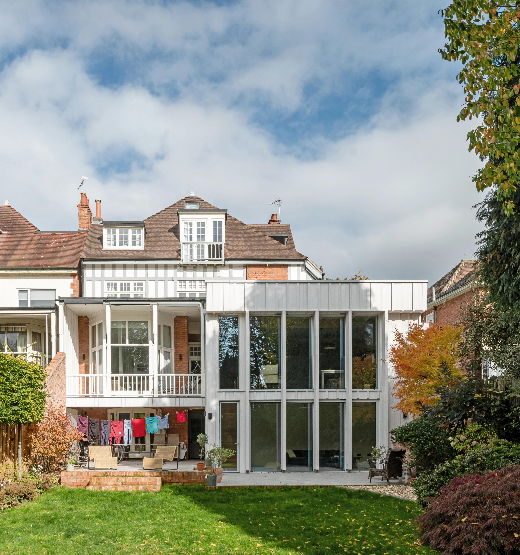
Based in Birmingham evoking a core Danish cultural concept of Hygge, this defining characteristic of Scandinavian living has been drawn upon within our latest project, representing an atmosphere of warmth, comfort and togetherness.
As an experience, upon moving through the existing home, to the rear is now a new loggia gallery opening up to the rear garden with tree-tops surrounding the vista out. This enables the new kitchen-diner location at upper ground floor level, to enjoy an outlook filled with nature for quiet moments of reflection and cosy well-being.
Located within a city suburban conservation area, the approach which retains existing Victorian heritage details to the front of the house, was to provide a connective rear social space to maximise the two-floor level change to the garden, which has been framed by a connective bespoke oak staircase and double-height and triple-glazed connection with views out.
Within the new social heart of the home, timber finishes are left exposed on the ceiling joists, new structural glu-lam beams treated in the same whitened oil as all timbers to provide a holistic approach and softening timber types. A warmer oak finish on the stair and flooring add a complimentary grounding tone. This is contrasted with the external cladding which is charred white timber shou-sugi ban, in a hit and miss battening arrangement, and an overhang above to provide shading to the facade.
Full height glazed doors are openable from upper ground with a frameless glass balustrade, supported by external glu-lam timber columns, which also provide a rhythmical verticality to the rear elevation.
To the lower ground, a living/study and entertaining zone, which has flush access to the new landscaped terrace area, for outdoor bbq, dining and seating. The floor finish is a light hue screed, to link with the lighter external stone pavers. Underfloor heating throughout the upper and lower ground floor levels is powered by new PV panels located on the extension roof.
All lighting and furniture is sourced from Danish suppliers, to provide highlighting touches of timeless warmth and design. The bespoke kitchen is a blend of timber with painted cabinetry for visual interest and further touches of Scandinavia culture.
- Client
- Private
- Location
- Moseley, Birmingham
- Contractor
- Wow Developments
- Structural Engineer
- Webb Yates
- Photography
- Paul Miller
