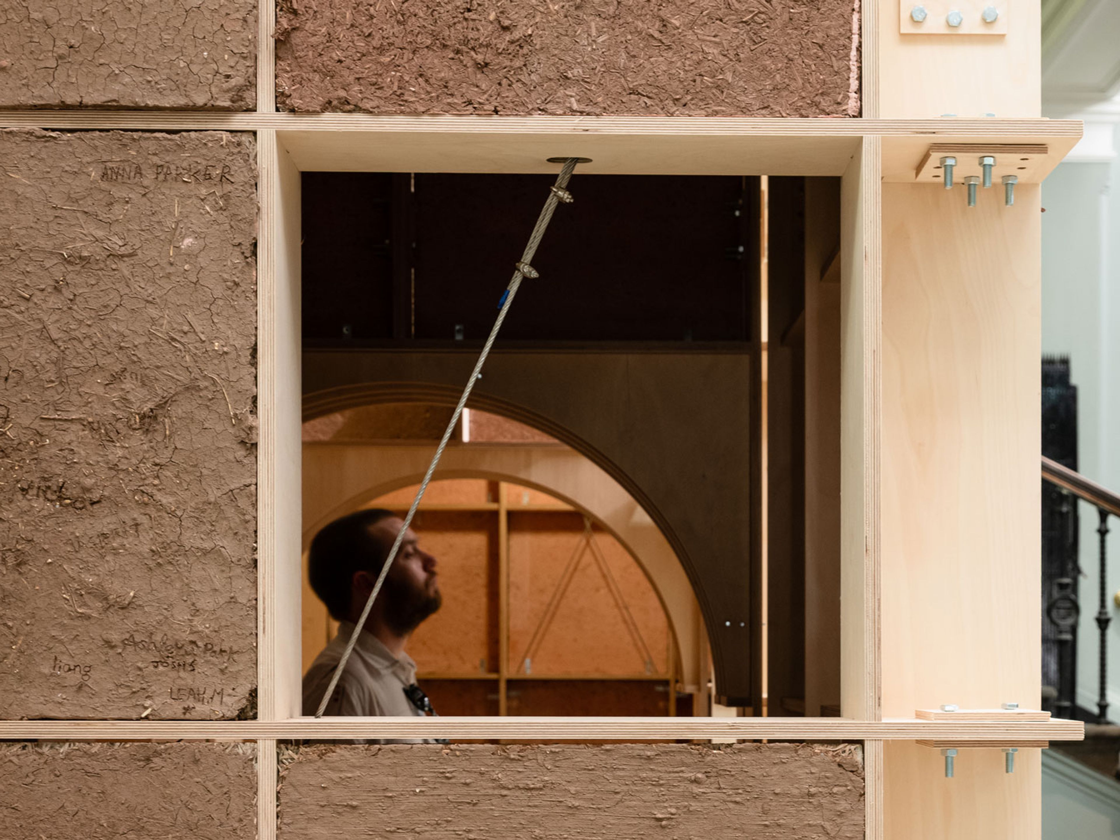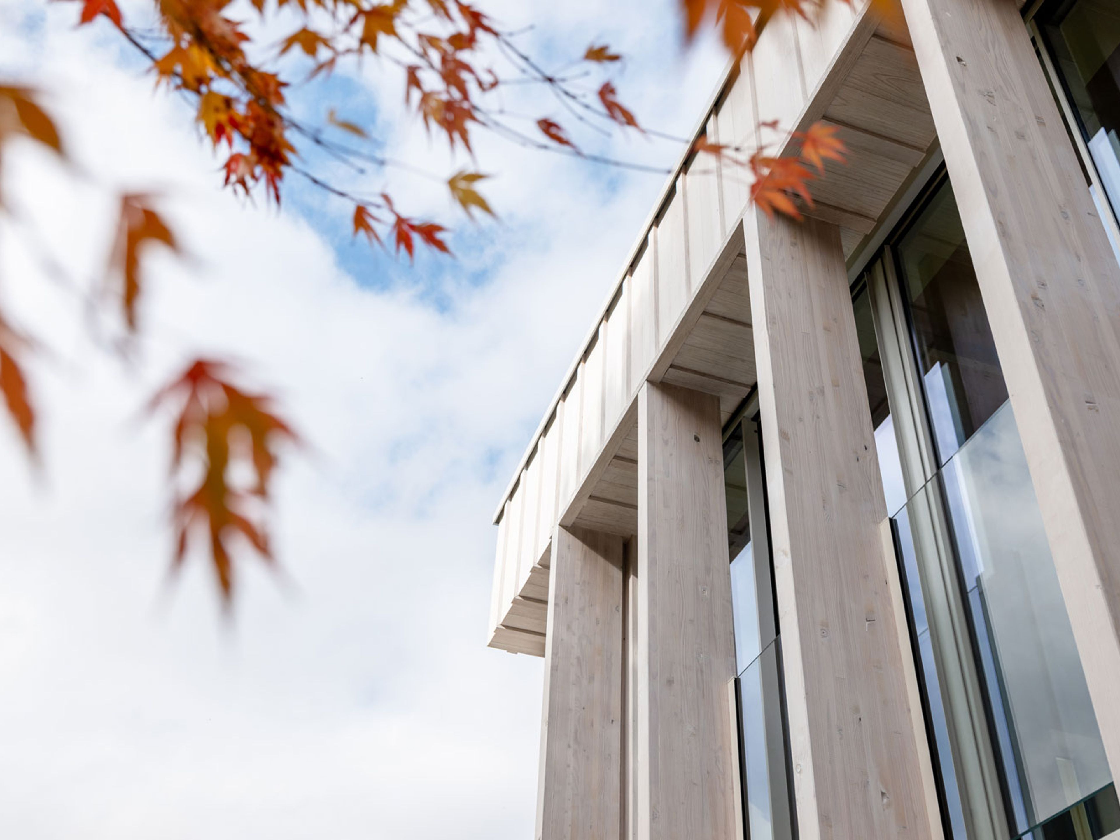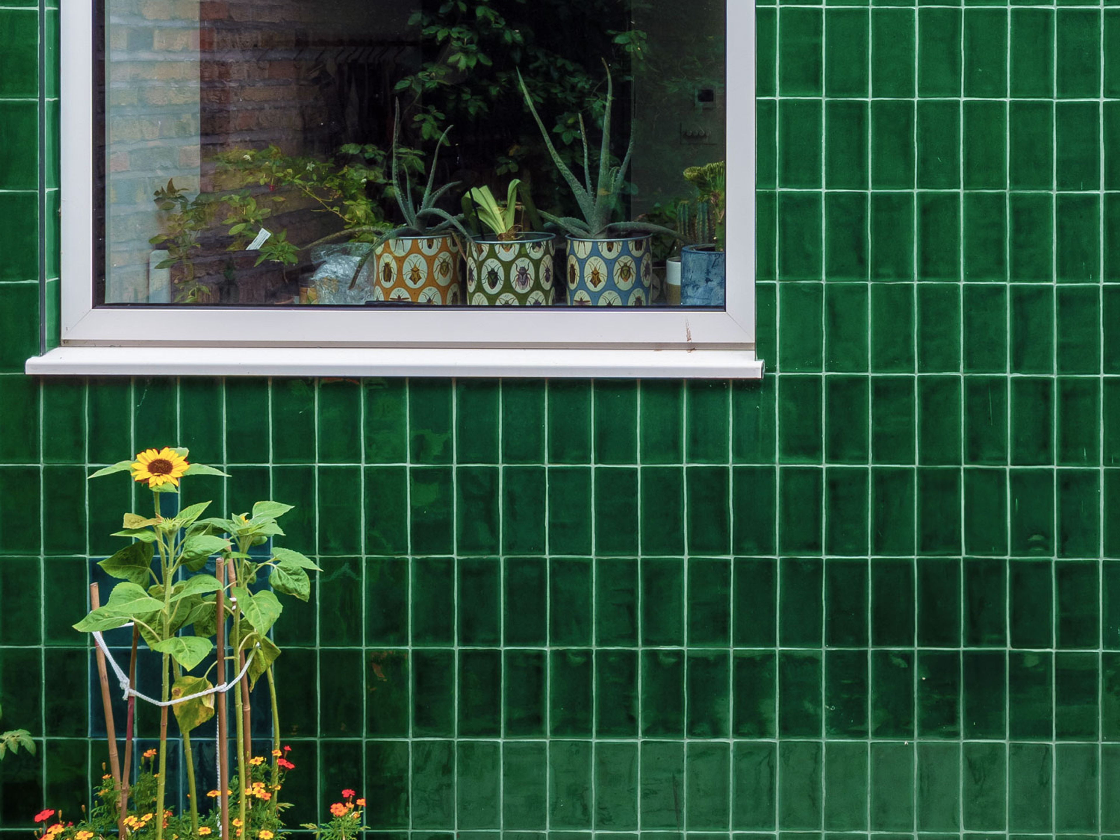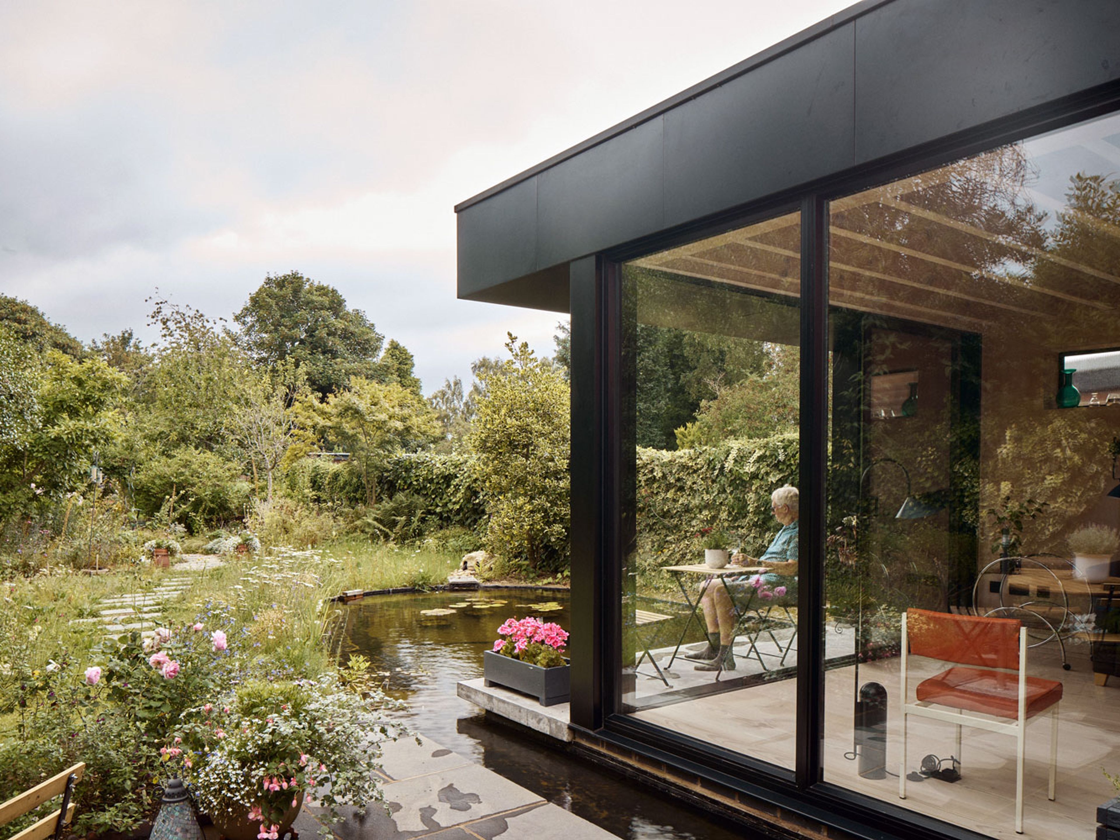The Courtyard and The Cat
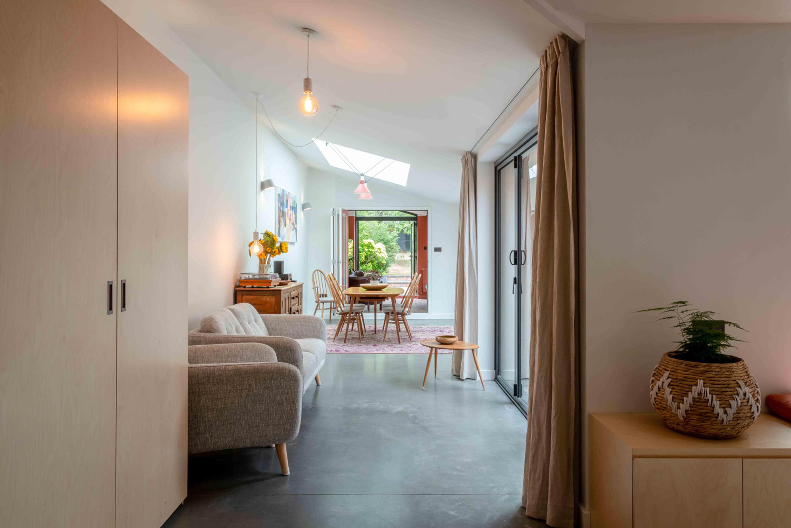
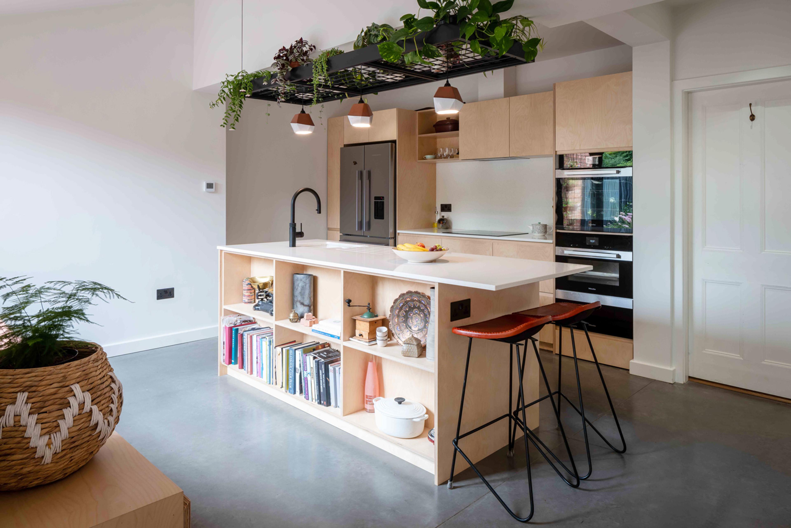
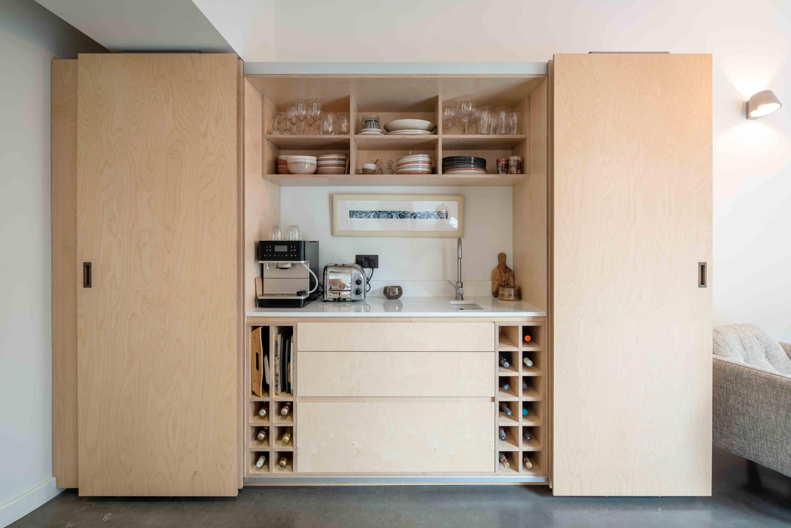
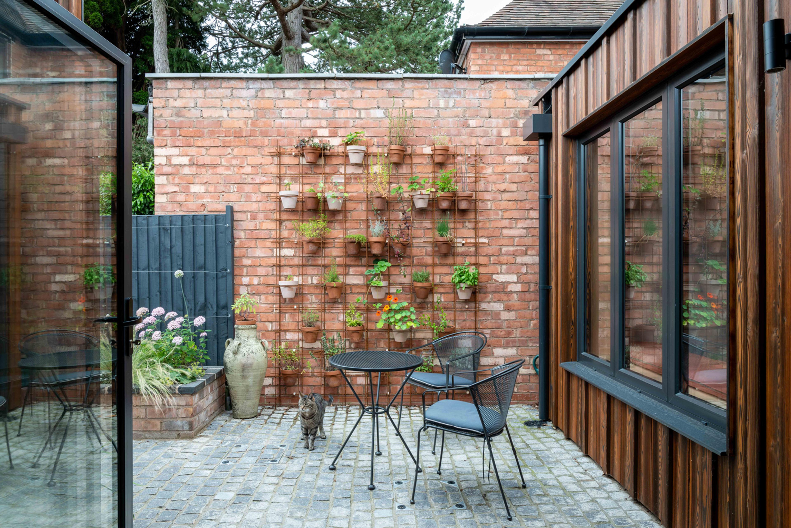
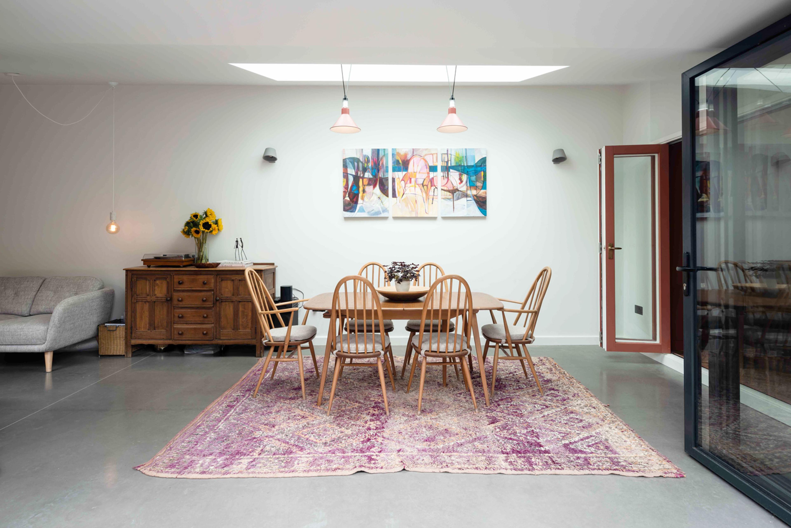
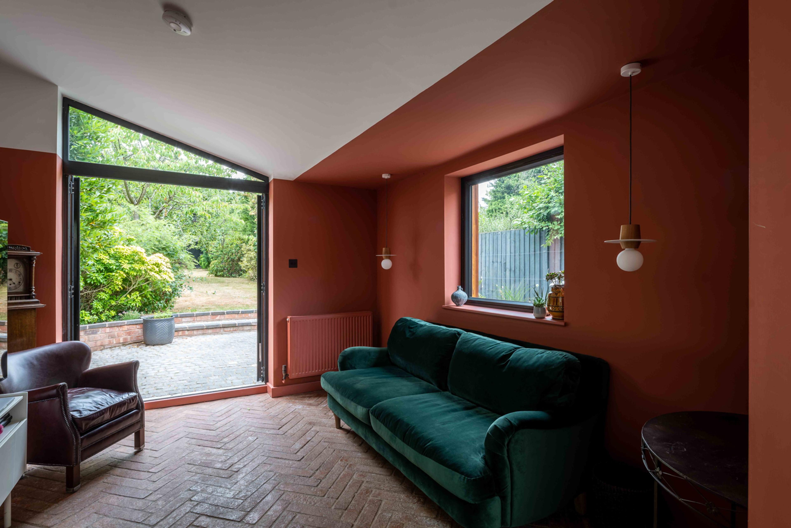
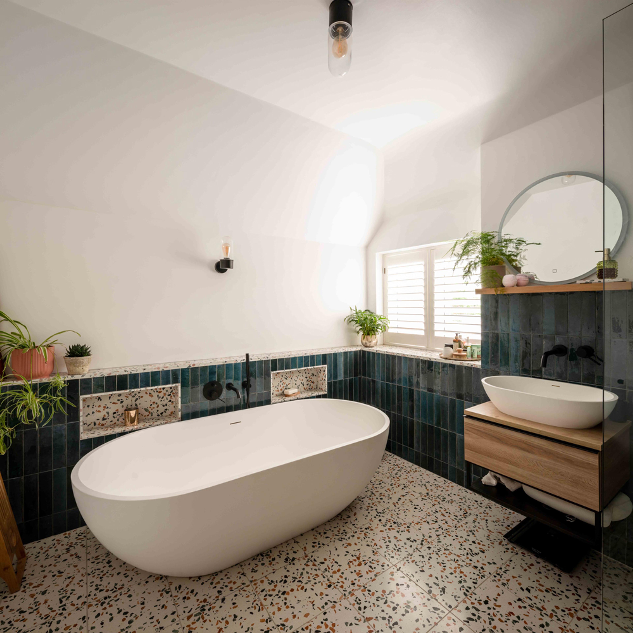
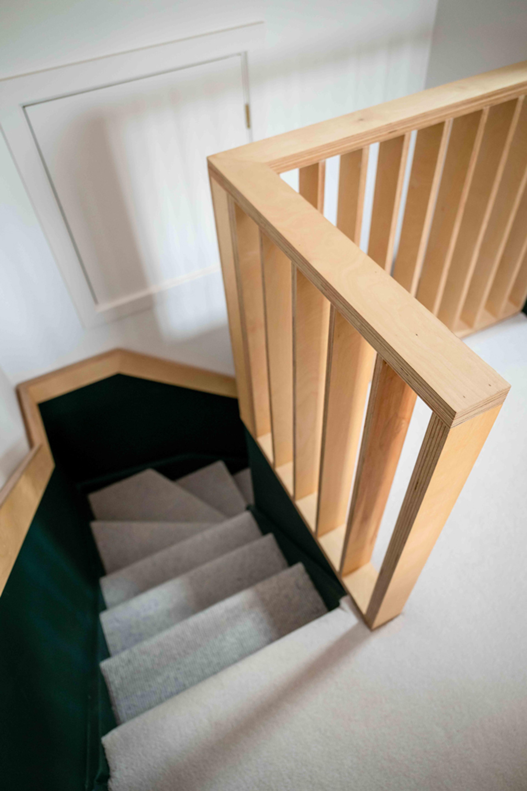
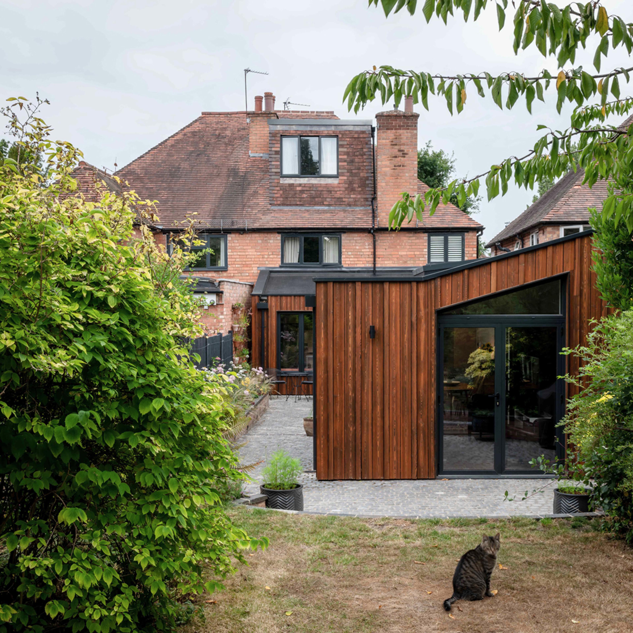
Recently completed refurbishment of an existing house in Olton, Solihull.
At ground floor the project includes reconfiguring an existing bay, creating new pitch forms and a new roof lantern to an existing single storey ground floor return wing, forming an open plan kitchen, larder, snug and dining space, and rear garden room, all connected to a wrap-around courtyard with planting.
Internally, space was carved out from the previous living spaces, to gain more width across the house with aspect to look out towards the garden. A new downstairs wc and utility space was also formed with a curved wall partition.
Bi-fold doors open out from the internal dining space, and snug space onto an external paved terrace for dining, and a raised planter border, Using left-over reinforced steel bar from the floorwork, an external wall planter holder softens and adds growth to a bounding party wall.
The approach to the materials was to maintain a light and open airy feel, opting for in-situ polished concrete floor within the main open plan living space, and terracotta herringbone tiles in the garden room. These spaces flow out to the courtyard which is finished in granite cobbles in smaller formats to aid drainage along the compact yard space.
Within the new kitchen, a bespoke birch-ply kitchen includes a central kitchen island with lighter quartz worktops, soft bench window seating, and full height larder and coffee station zone. Above the island, we designed a suspended metal hanger for integrating vine plants and to set out terracotta feature lighting.
External larch cladding in shou-sugi ban brush-charred rather than fully, to allow a lighter reading of the natural tone and grain without a requirement of maintenance to retain this finish. The cladding is arranged so they have alternate stepped edge facing, to create a ribbed articulation, and further shadow effects.
The cat strolls across the courtyard, moving between the soft seating up to the grassy lawn.
- Client
- Private
- Location
- Solihull
