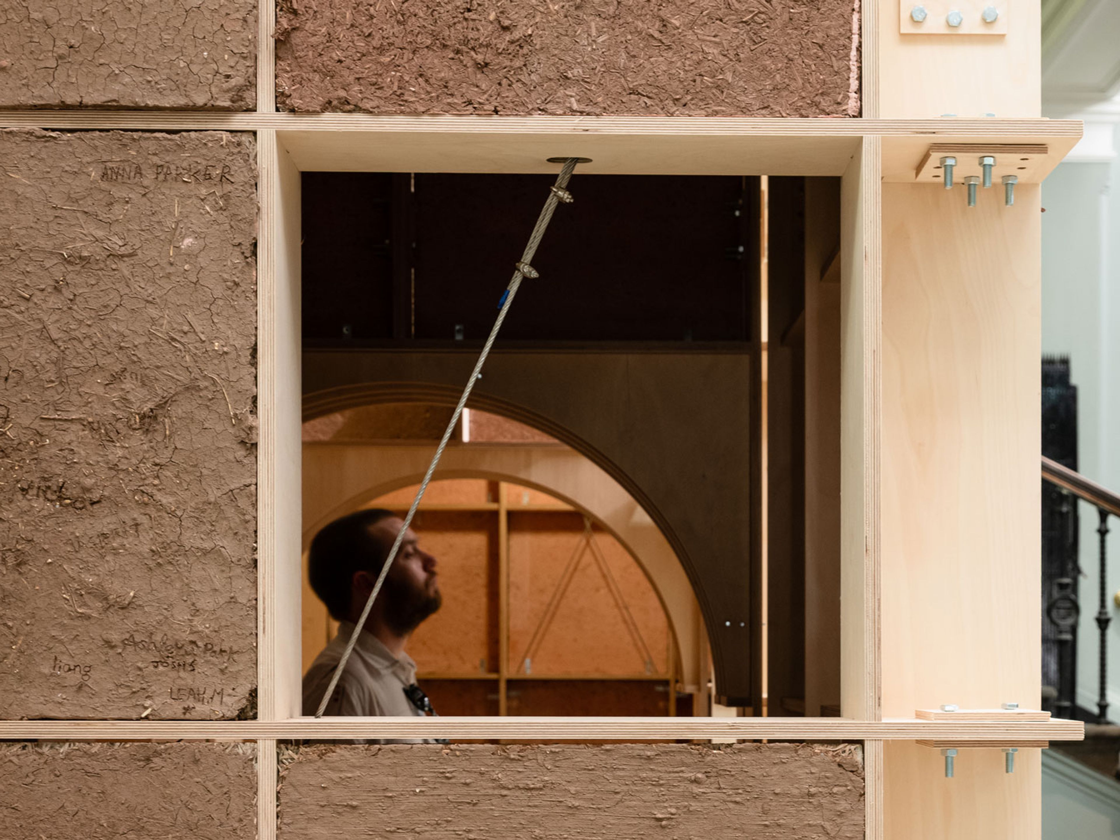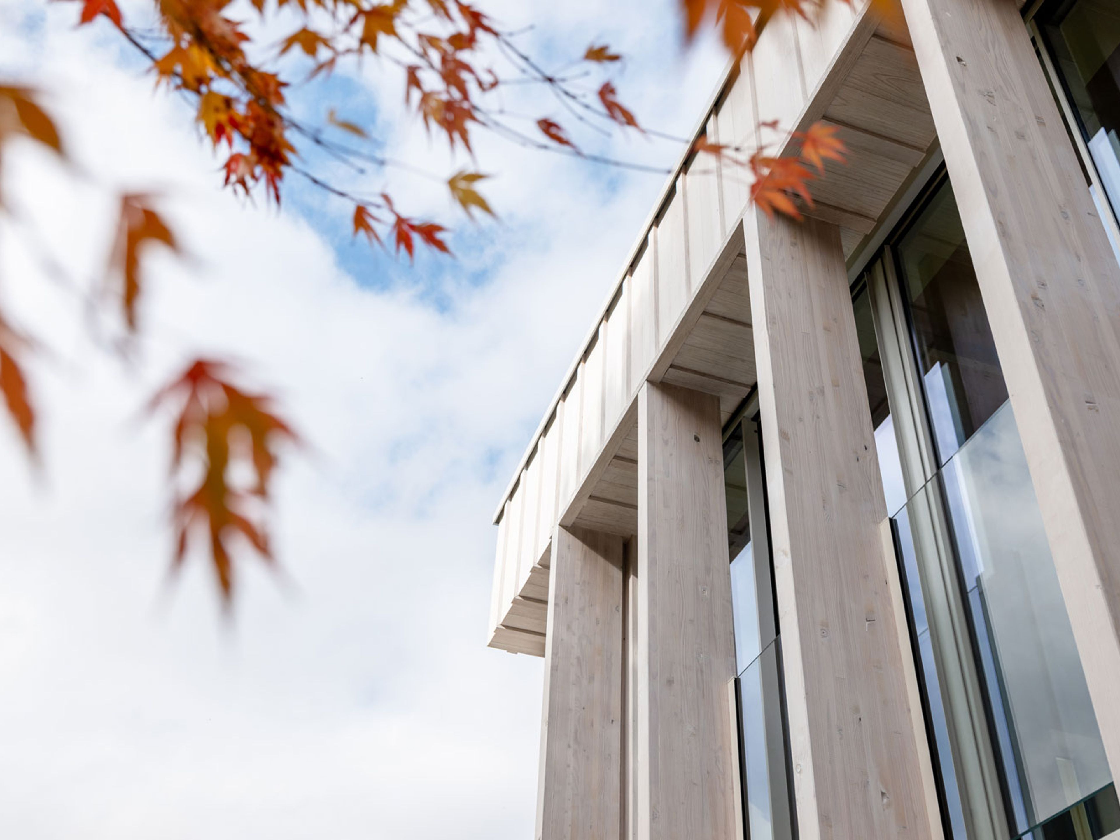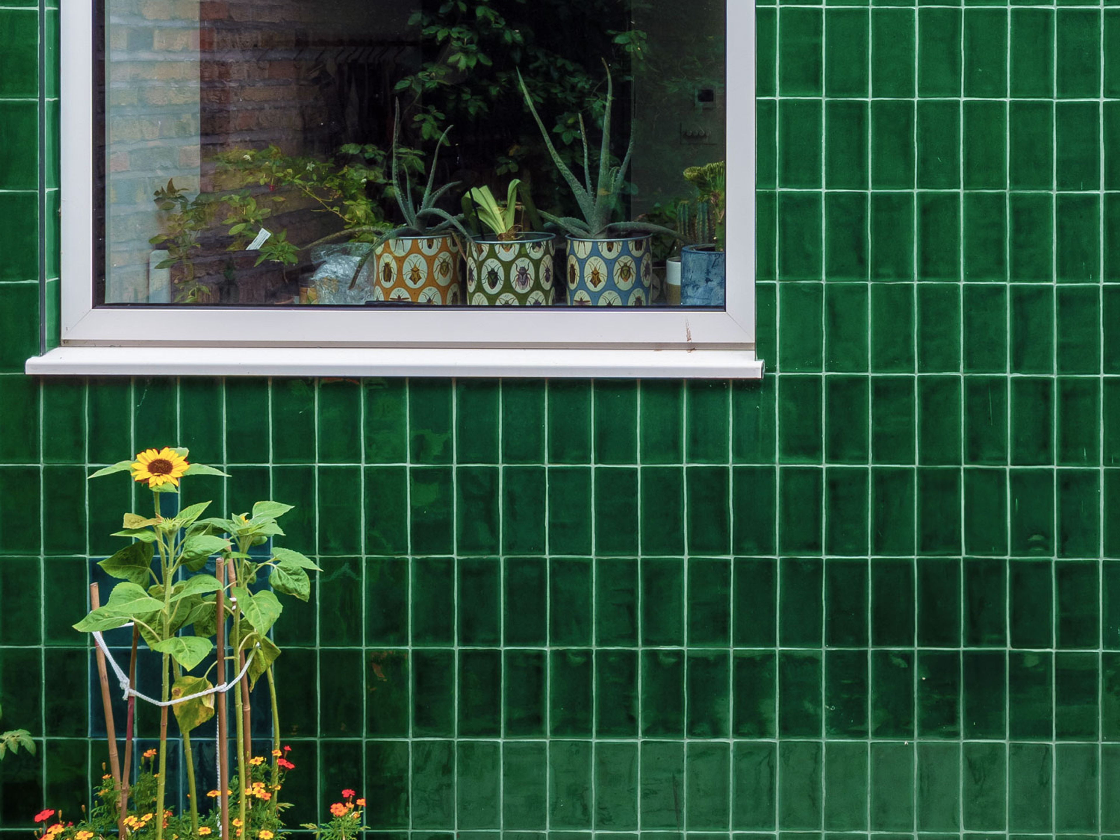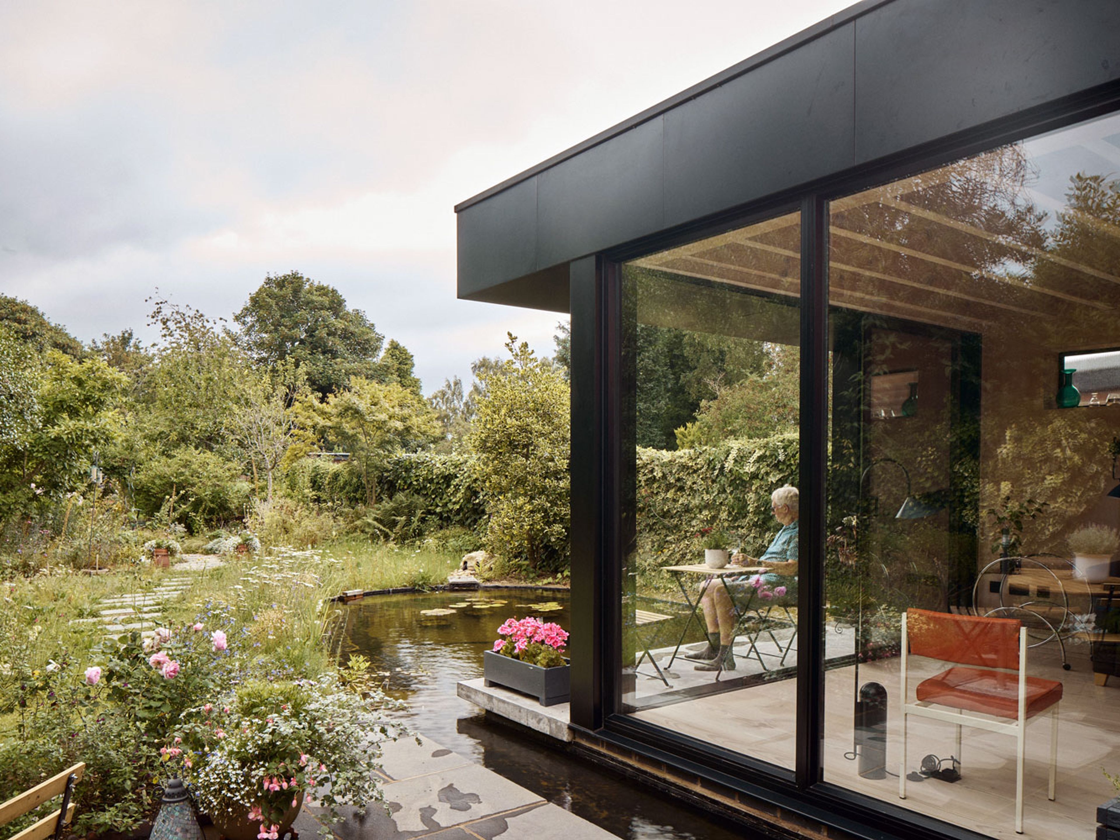Ode to Paddington
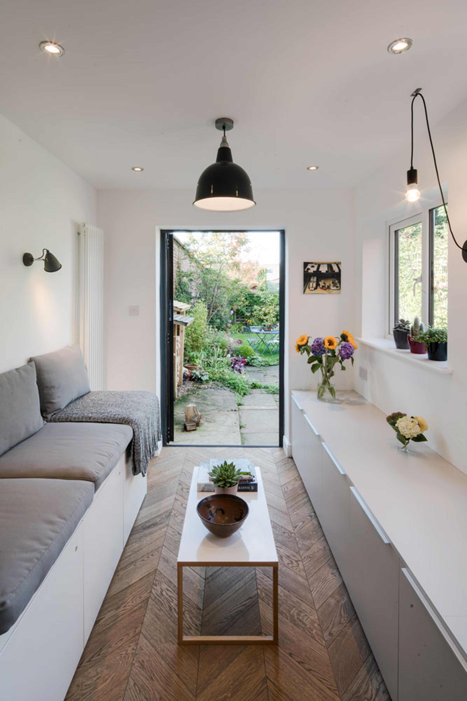
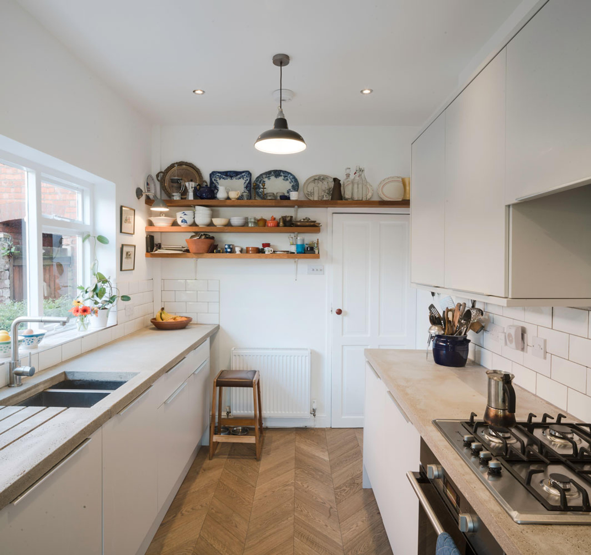
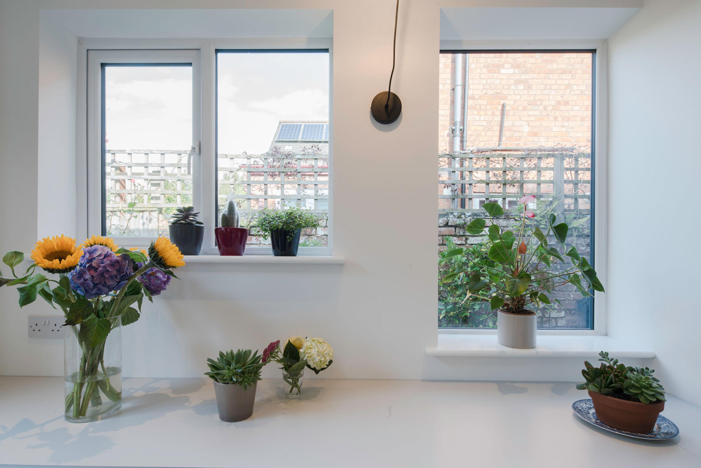
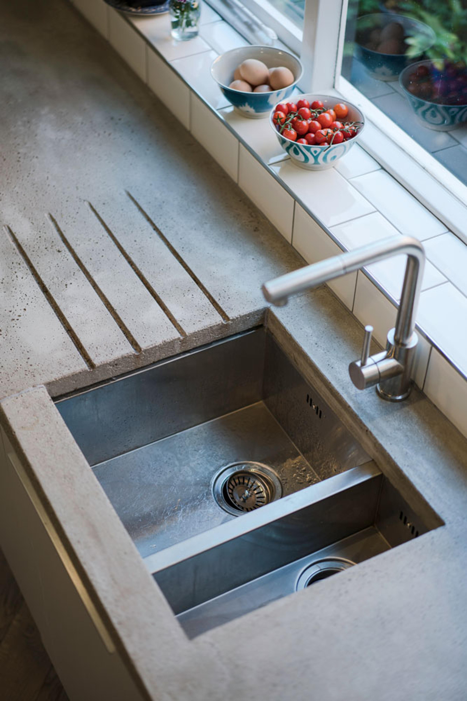
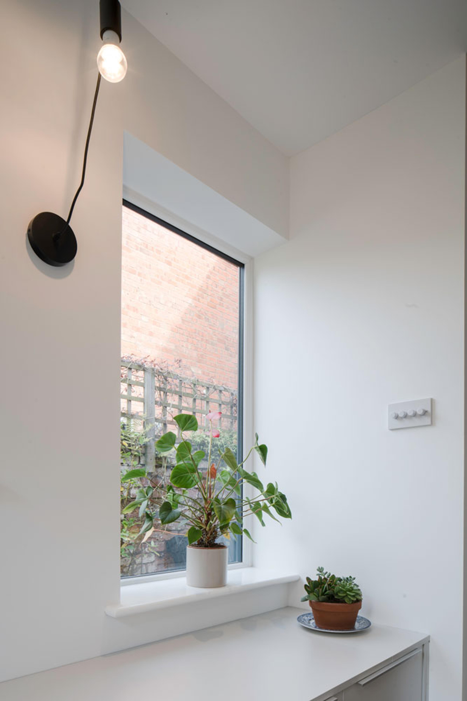
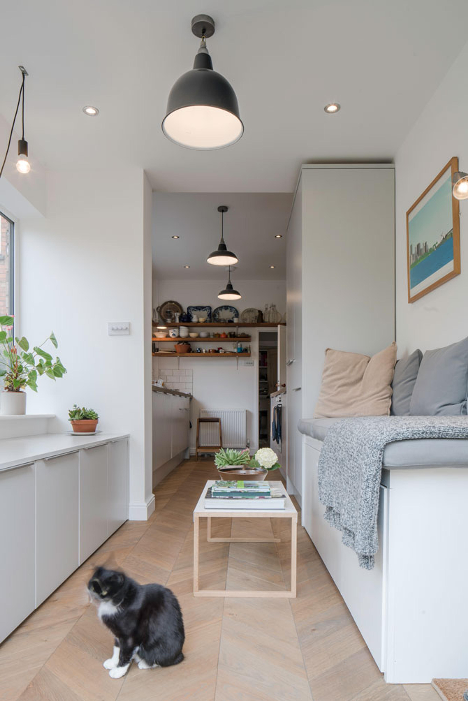
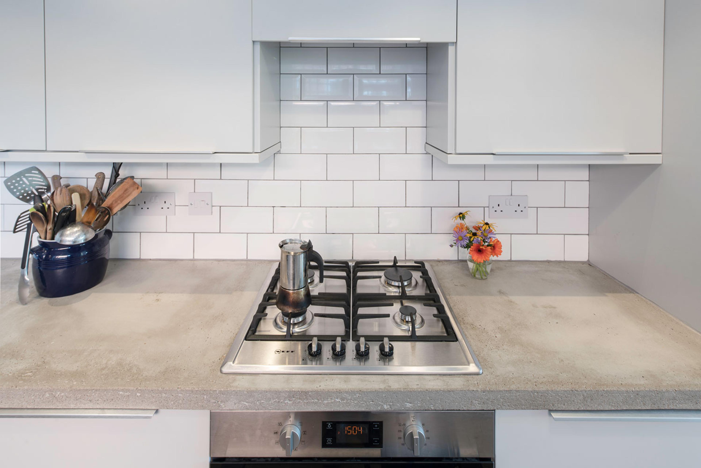
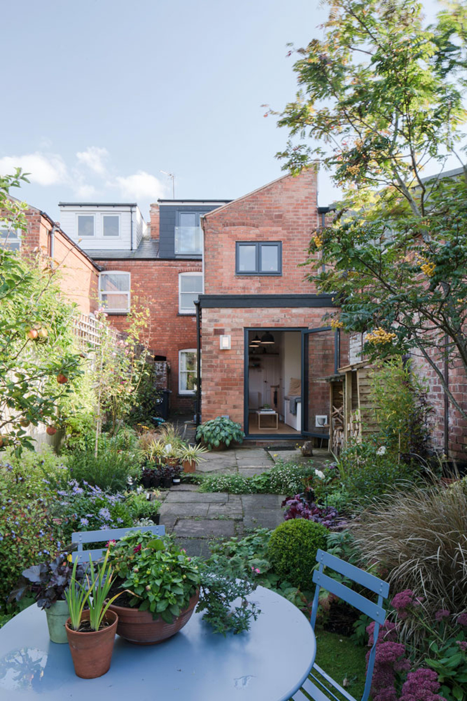
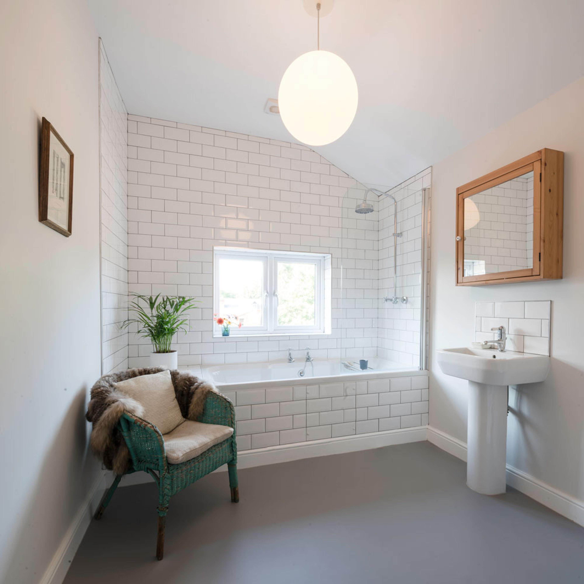
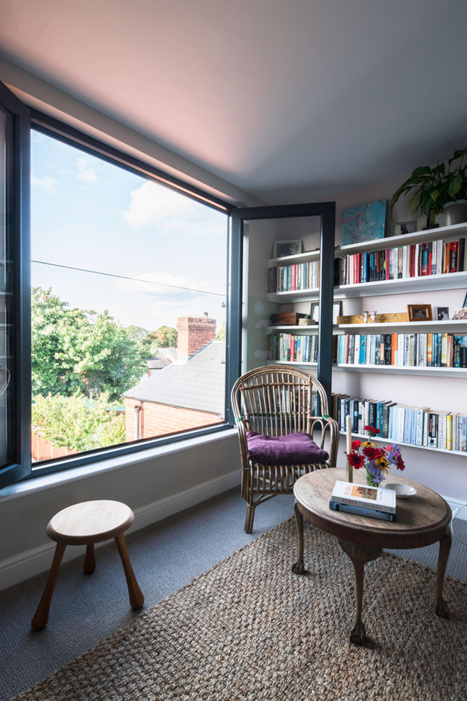
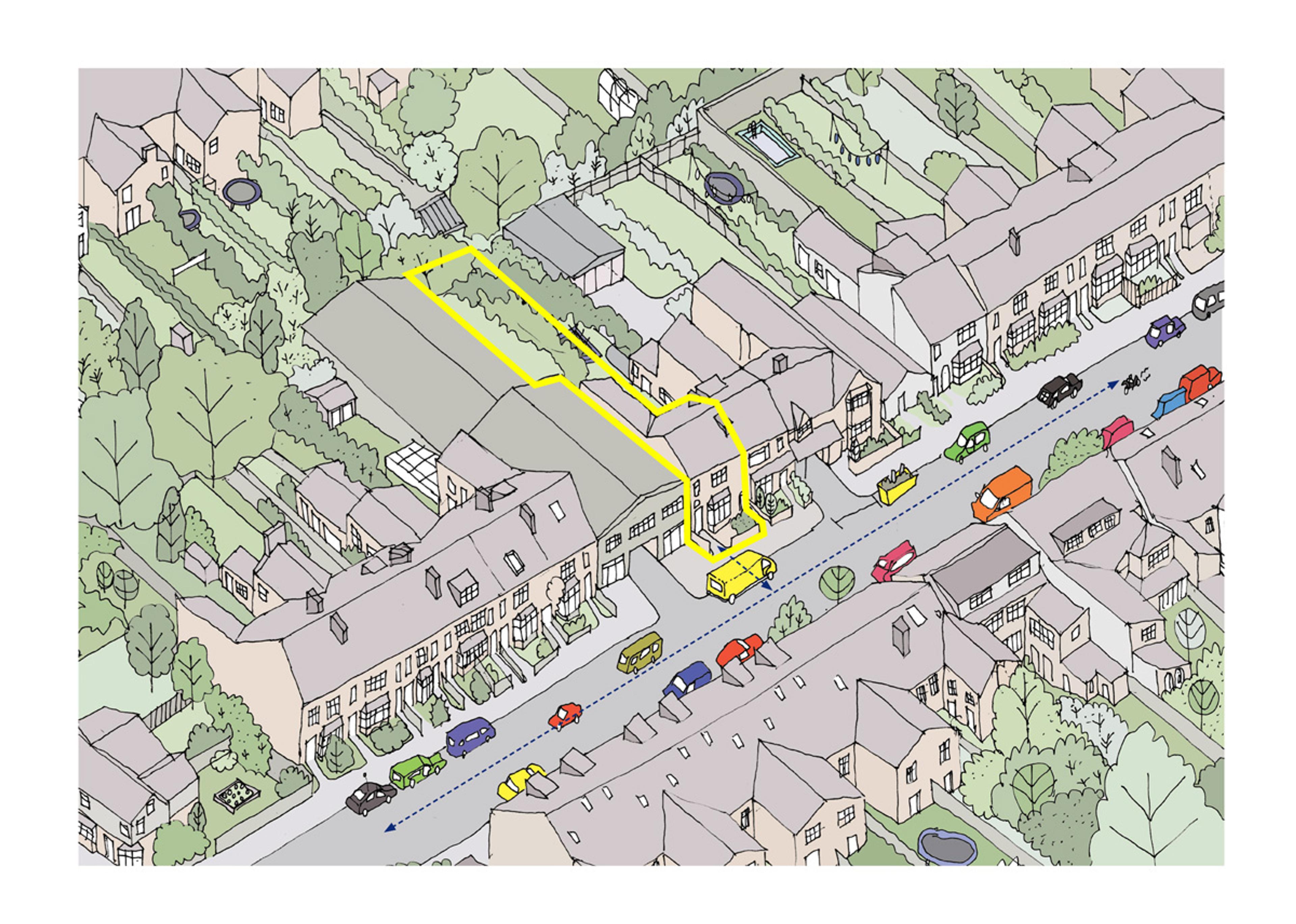
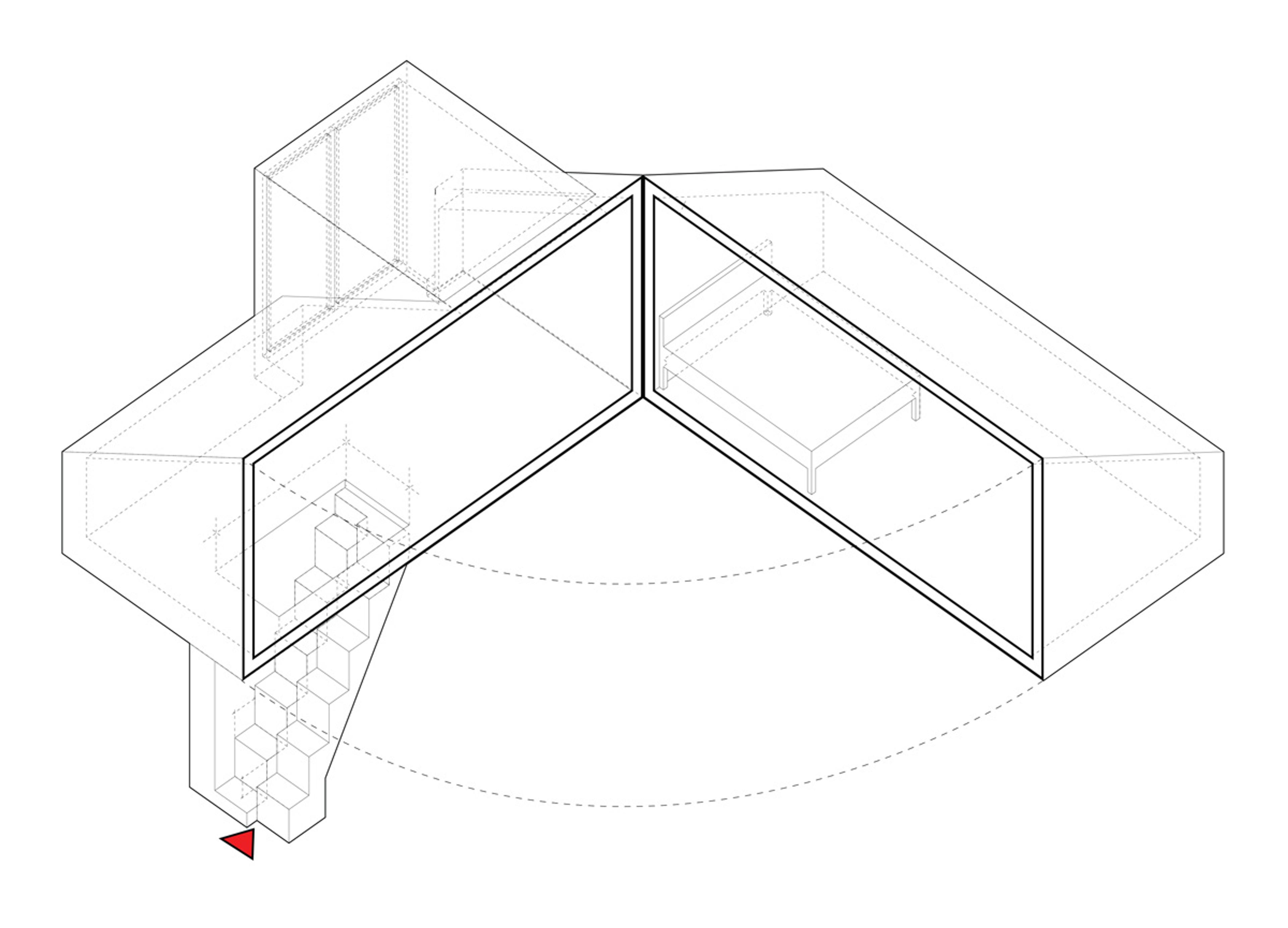
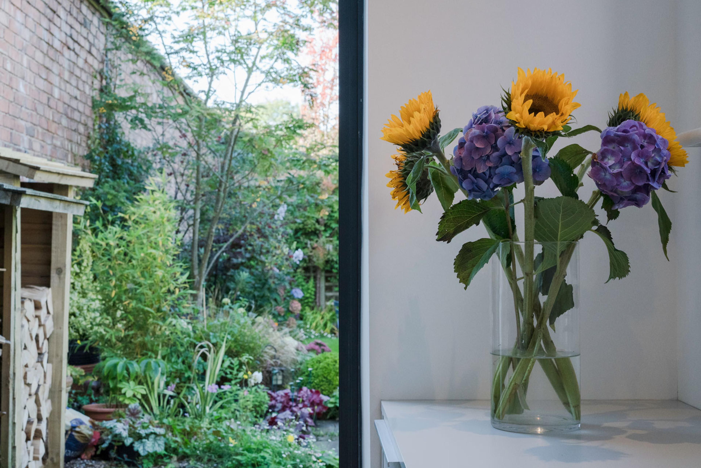
Inspired by the client’s interesting connections with Paddington, Australia, this prompted a rich architectural response in the form of a multi-level approach, for maximising a visual link between the inside and outside spaces of the house, for the client who is a professional gardener.
Reformatting the layout of the existing massing of the house, at ground floor, new openings were created reconfiguring the existing footprint, to create an open plan kitchen/ snug zone, with a new oversize door opening creating a view to the beautiful private rear of the house. New side window openings also opens up exciting panoramic views to the exterior greenery.
The new finishes within the space proposed include chevron timber floor boards, an in-situ bespoke concrete worktop, bespoke joinery and bench seat, as well as a new contemporary light grey kitchen and accents of grey light pendants.
In addition to the ground floor reconfigurations, the 1st floor includes a new bathroom suite and finishes, to provide a bright space including metro wall tiles, with forbo cement grey marmoleum floor, with a new window opening to allow natural light to fill the space.
The loft level was also converted, and extended with a new tile clad dormer, to allow for a new bedroom space, wardrobe storage, reading zone, and a frameless glass balustrade to allow uninterrupted views to the garden.
Completed in 2017.
- Client
- Private
