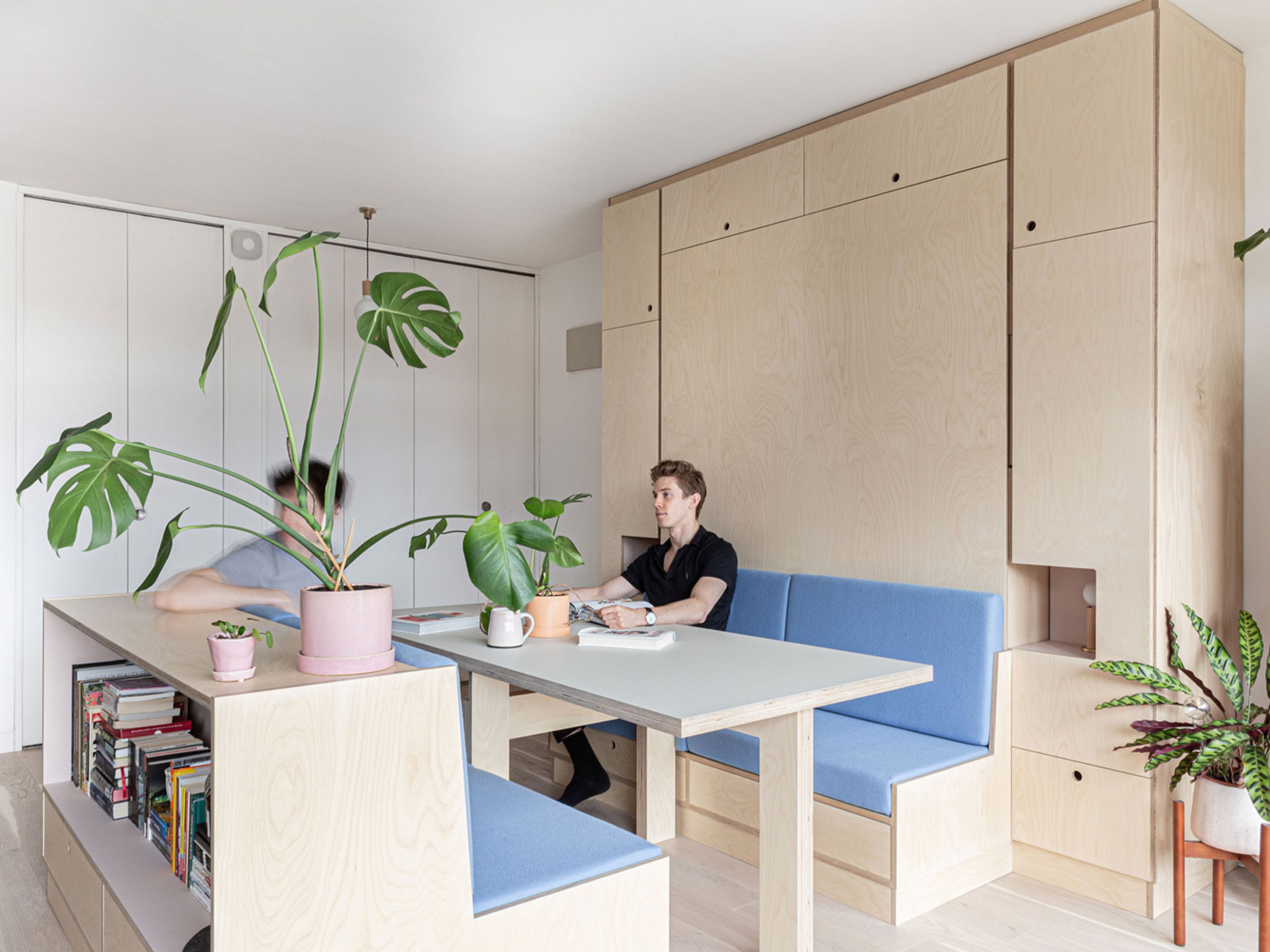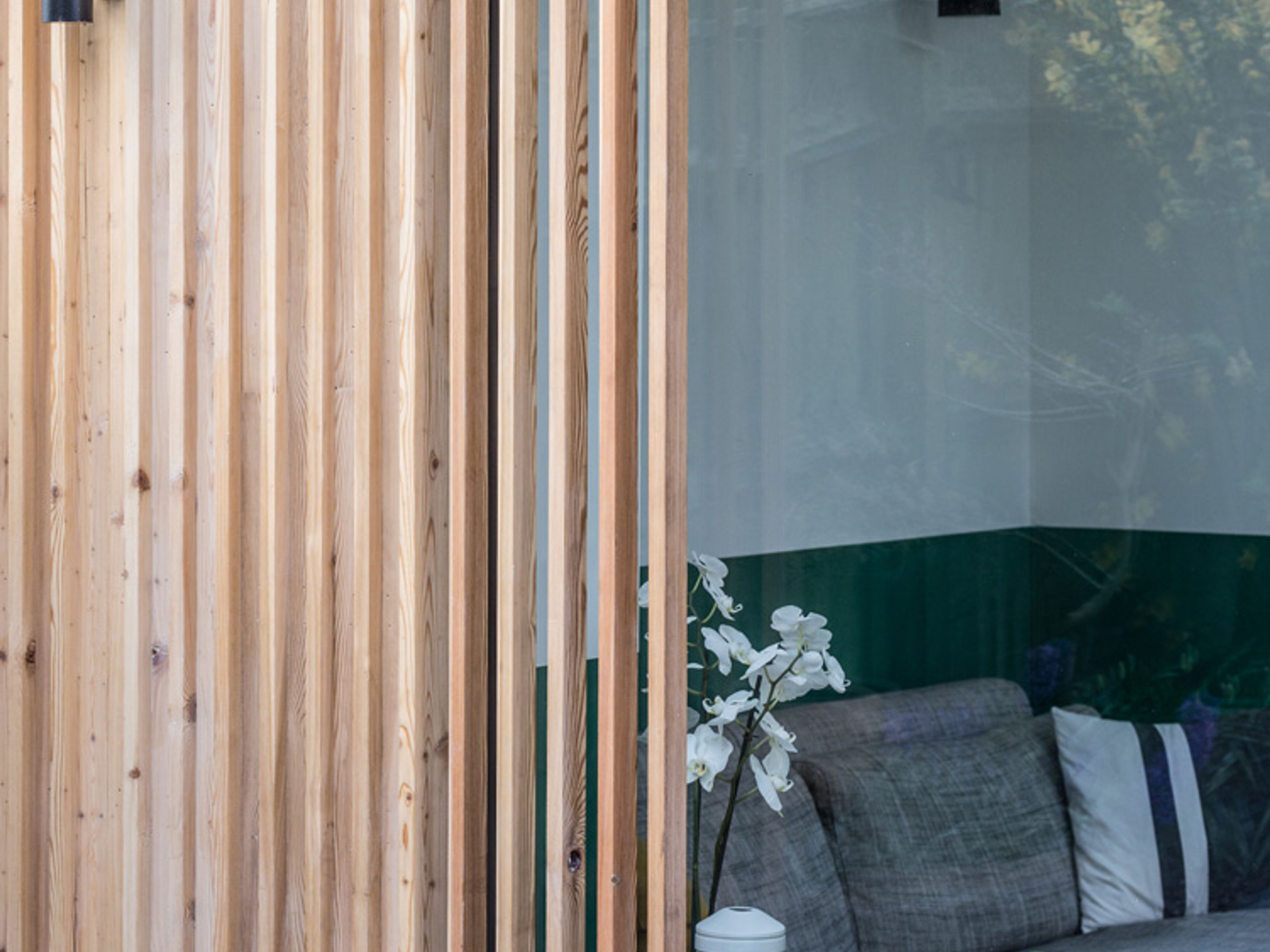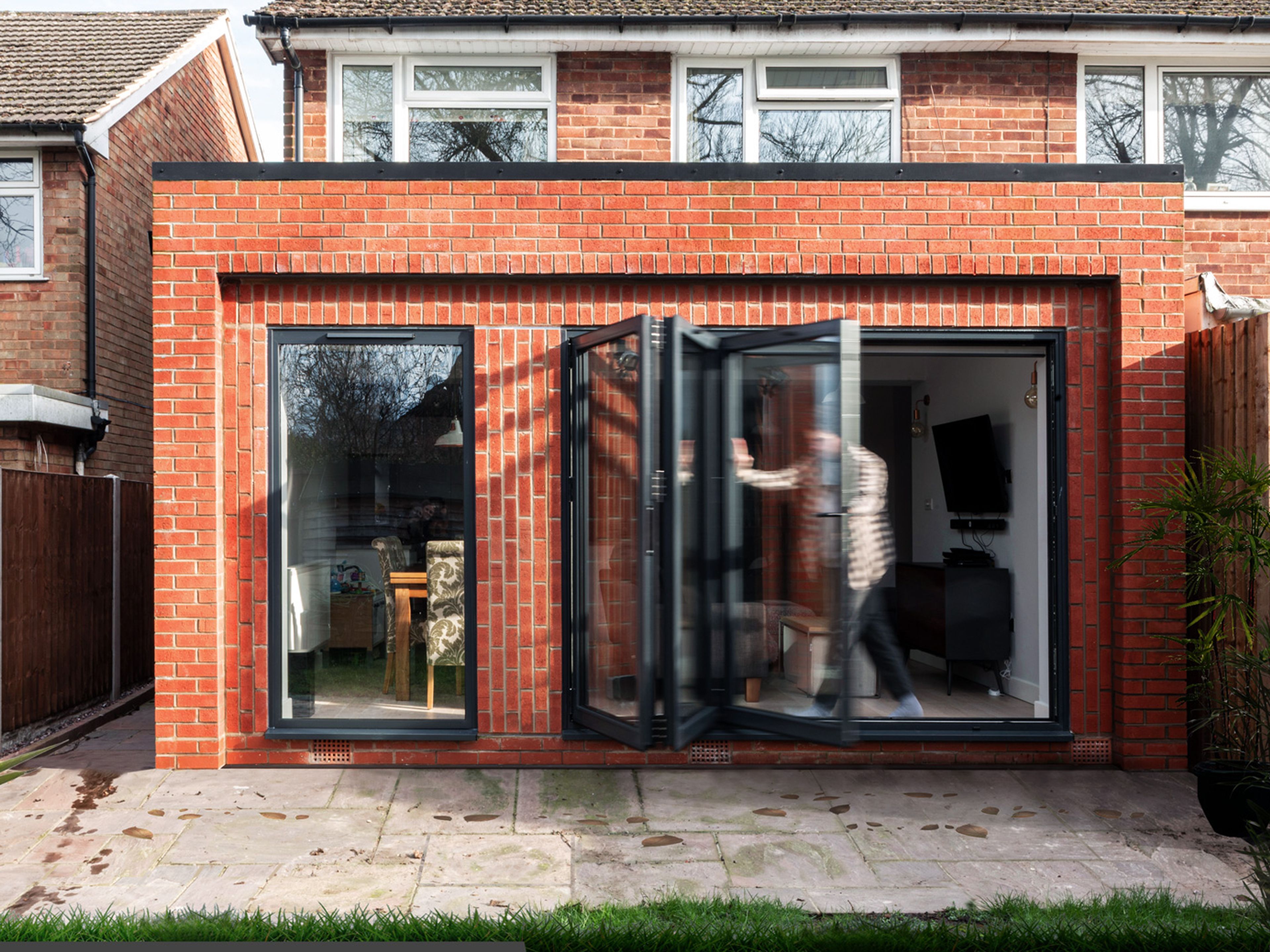Bournville Brick House
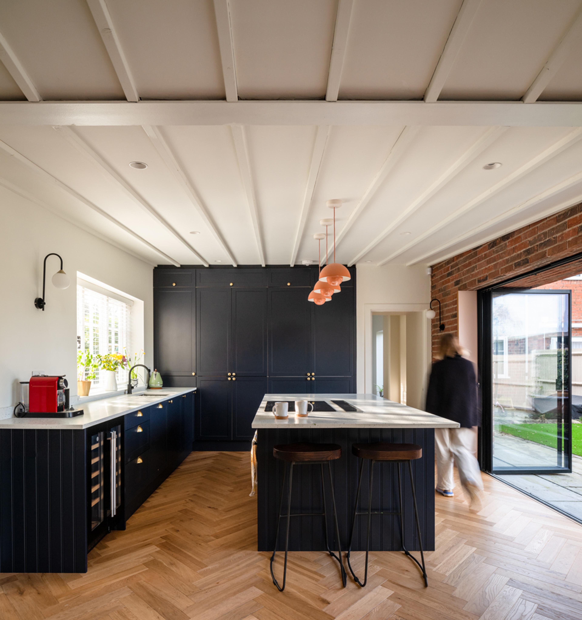
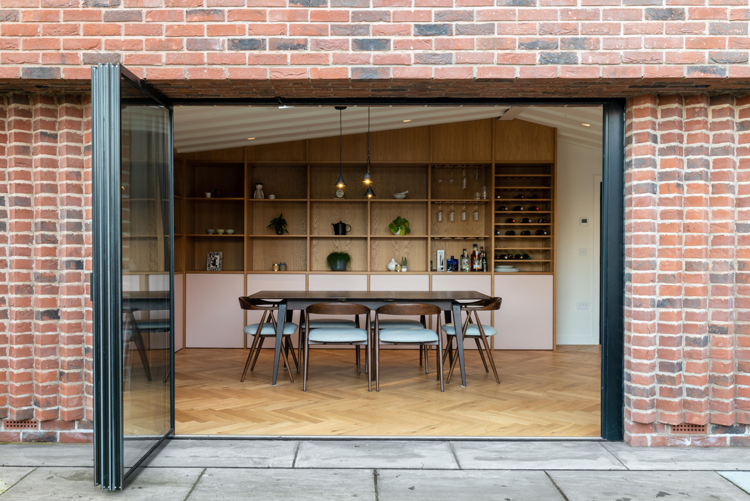
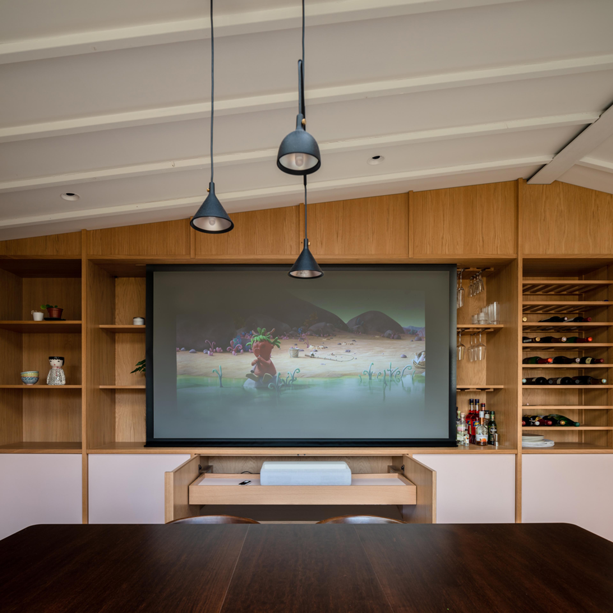
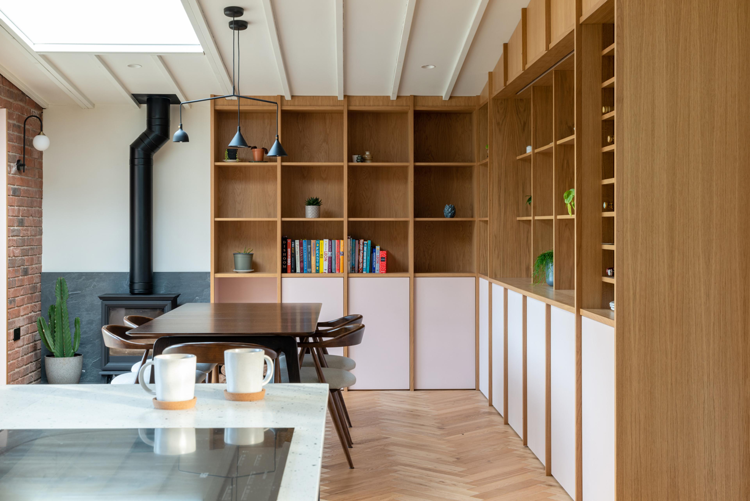
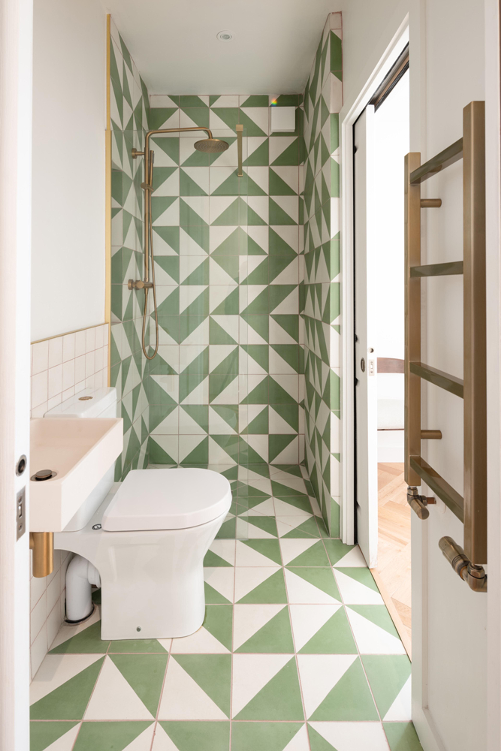
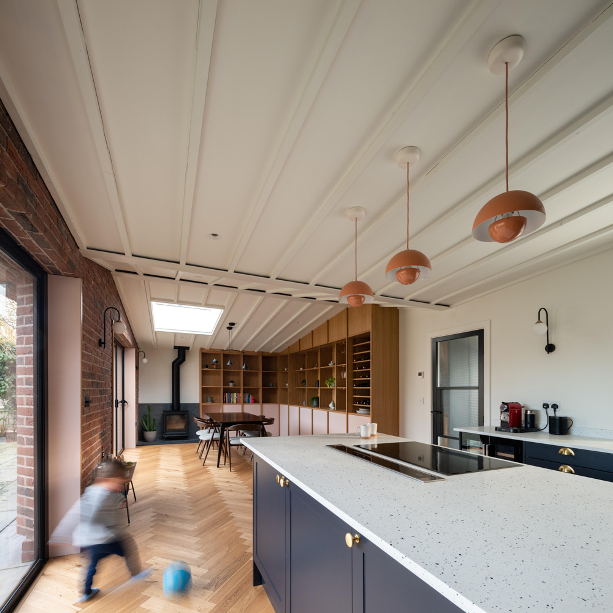
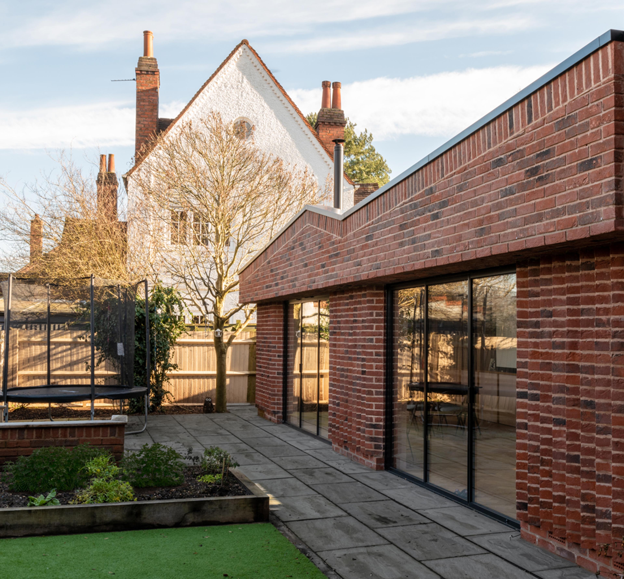
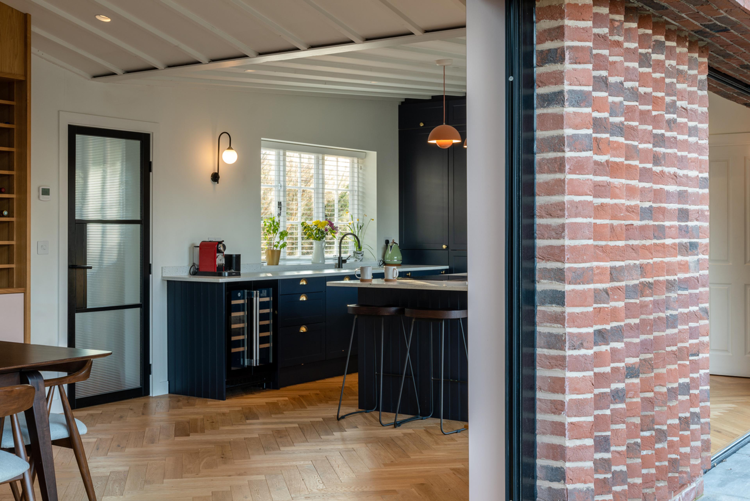
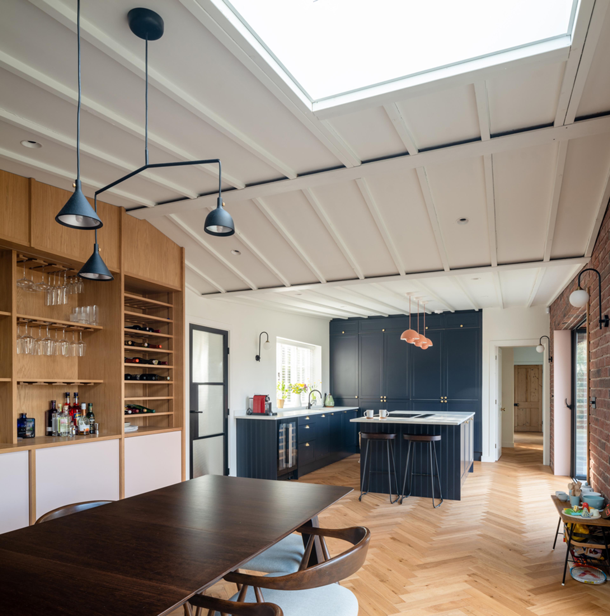
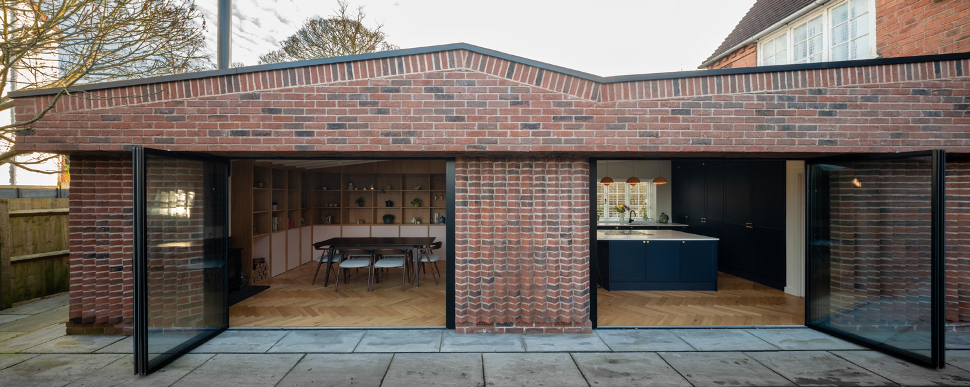
Set within the Bournville Village Trust and Conservation Area, the new build extension was conceived as a contemporary interpretation of the Arts and Crafts style, taking inspiration from existing serrated brick chimneys in the main building form.
The new wing celebrates thick expressed light mortar joints and locally sourced brick, visible from the interior and exterior, lining the soffit returns and edgings.
Main external panels feature serrated brick in zig-zag ends, to reference the top-line chimney forms, adding visual detail and texture.
Further emphasising this design form, the top roof edge includes a saw-tooth line, adding another dimension of angled reference.
Internally this saw-tooth form is vaulted and exposed, with joists, panelling and steelwork painted white; maximising the feeling of space and natural light.
A single square rooflight over the dining zone creates further opportunity for light to enter the north facing space.
Our clients wanted a warm and sociable kitchen-dining space, with areas their children could play in full visibility from cooking and prep areas.
An additional guest bedroom with shower ensuite was also created, jack-and-jill access to the main house, integrating green patterned encaustic tiles with pink grouting, and brass fittings.
Keen to celebrate a playful twist on the oak lined new joinery, we inserted pink linoleum to a lower line which forms a datum, tying in a new slate backing to a wood-burner, and darker navy kitchen cabinetry.
The oak joinery element conceals a hidden retractable projection screen, for short throw projection, for family entertainment.
Peachy-pink flower pot pendants over the kitchen island contrast against darker storage, with a blackened metal multi-pendant over the dark walnut dining table.
External recessed lights dimly illuminate a brick soffit overhang.
A new terrace with limestone slabs forms an area for dining and trampolining, with raised planter beds to grow edibles.
- Client
- Private
- Location
- Birmingham
