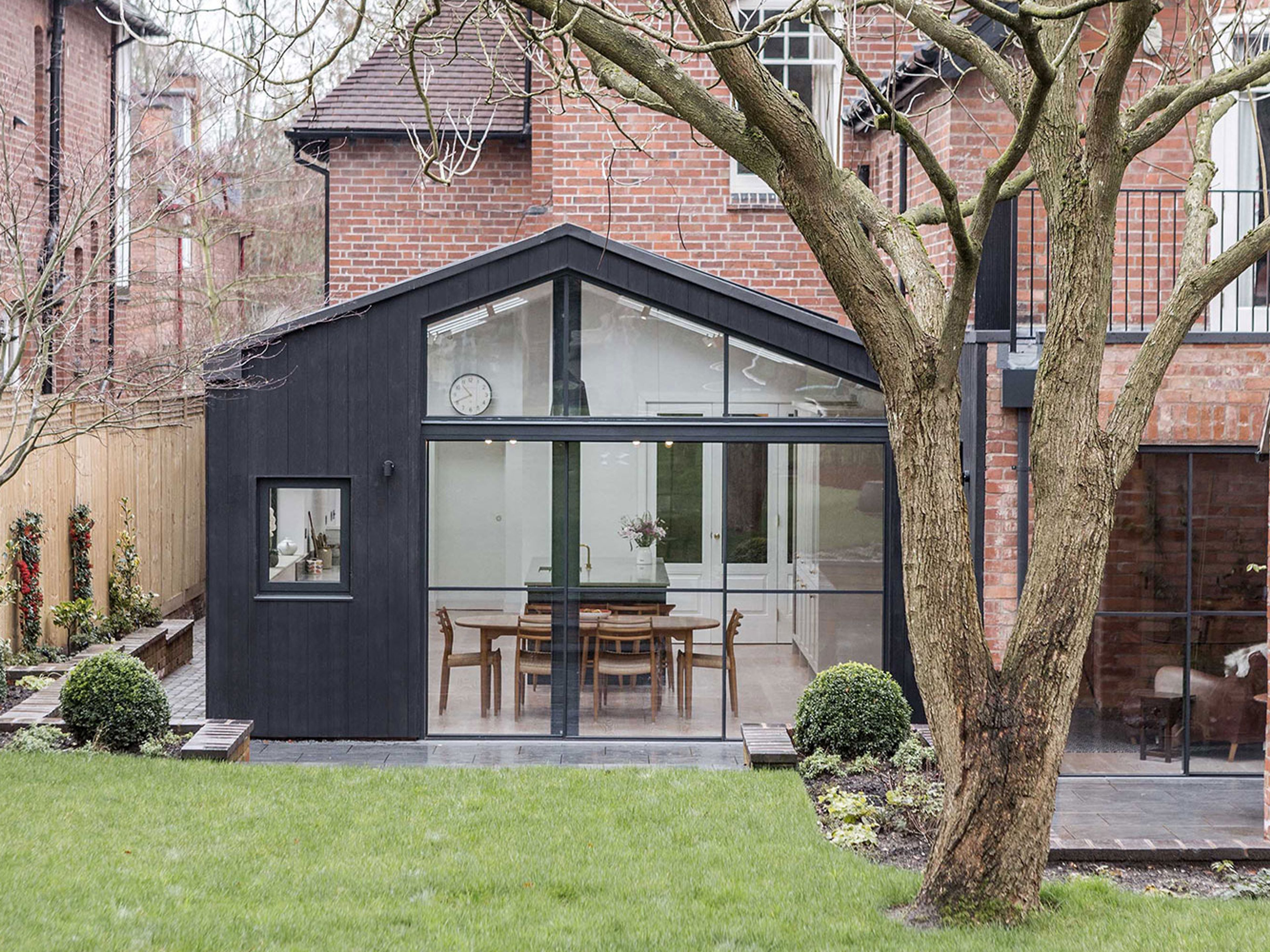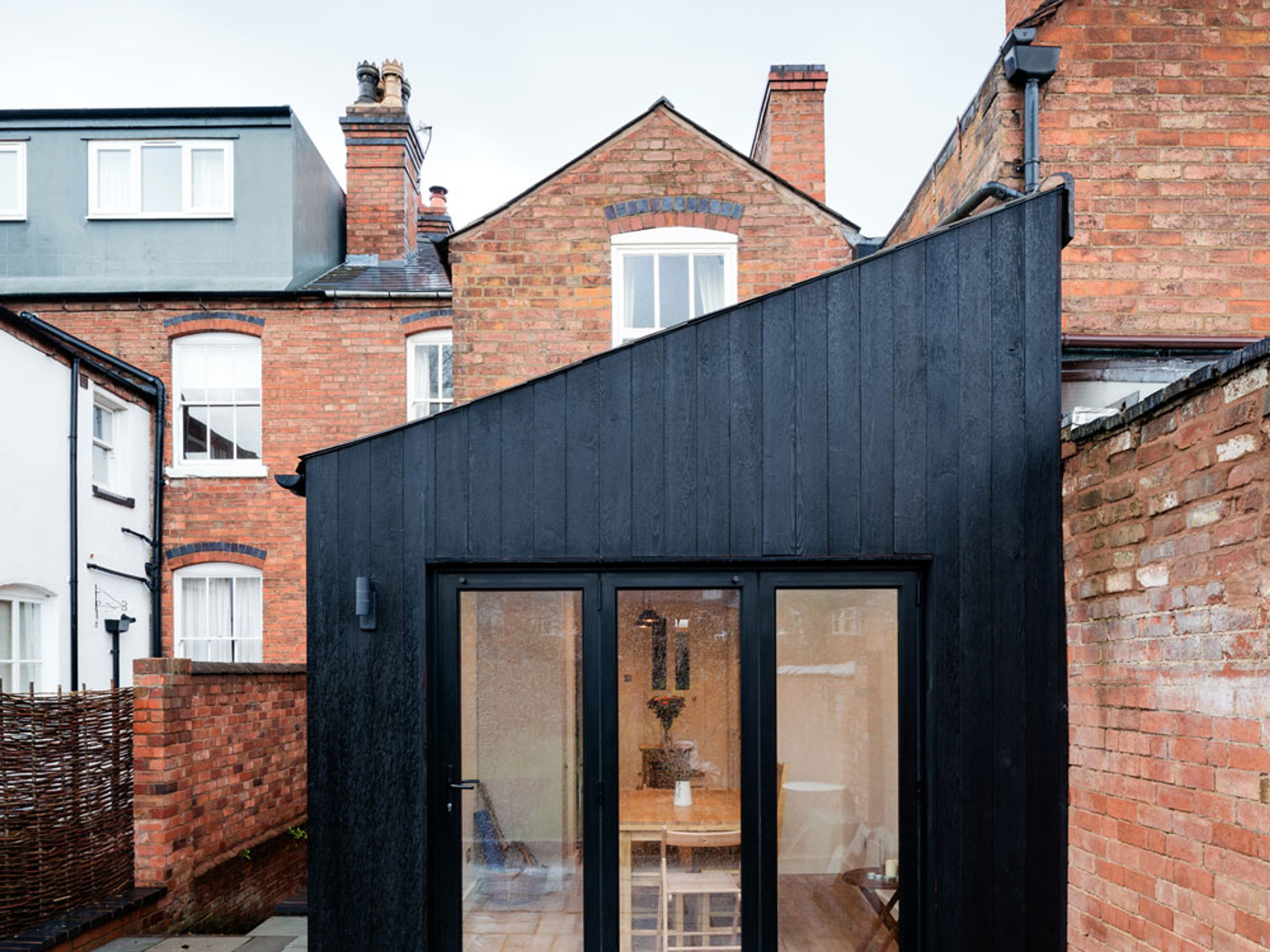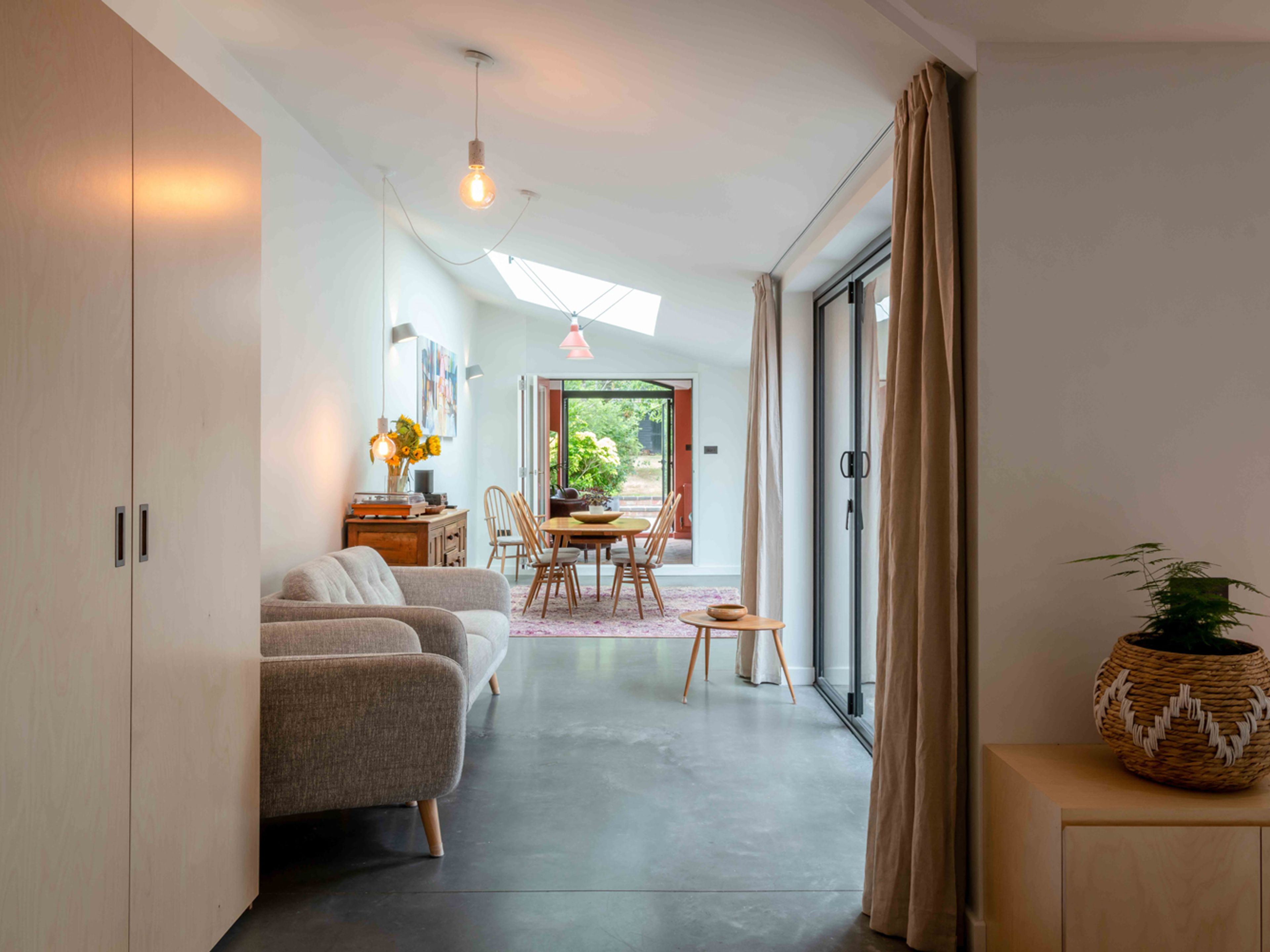Twilight House
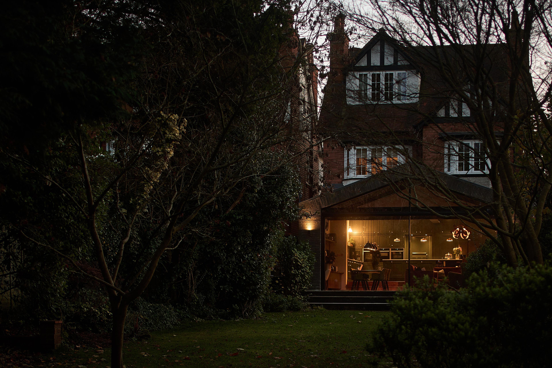
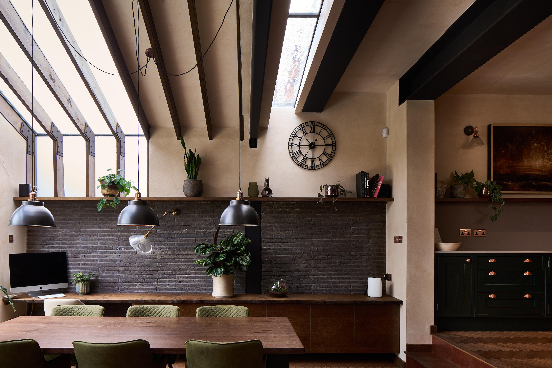
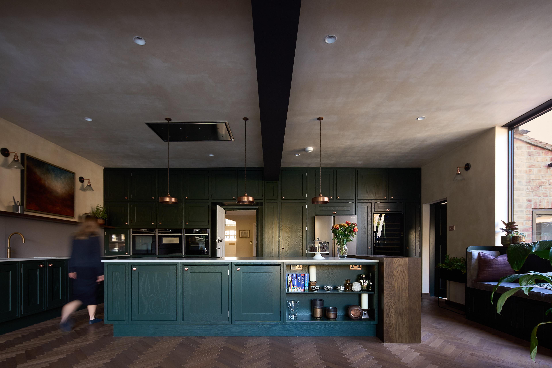
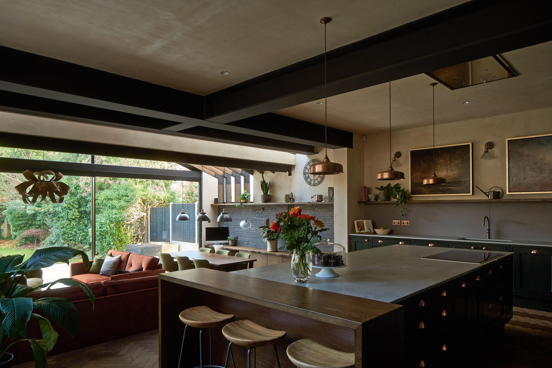
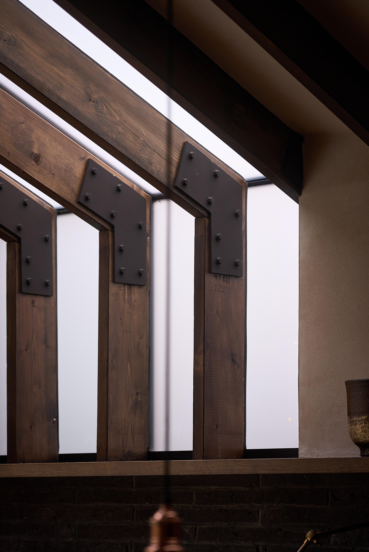
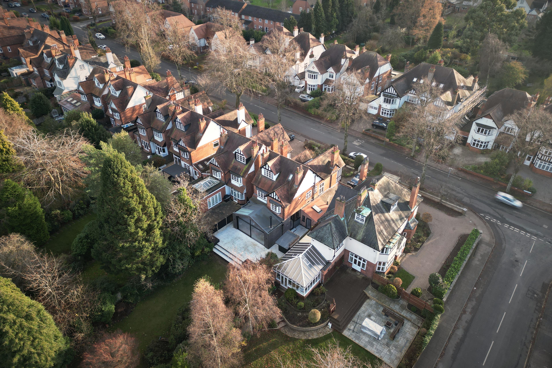
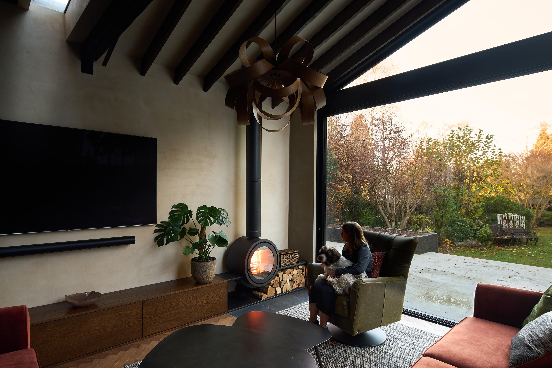
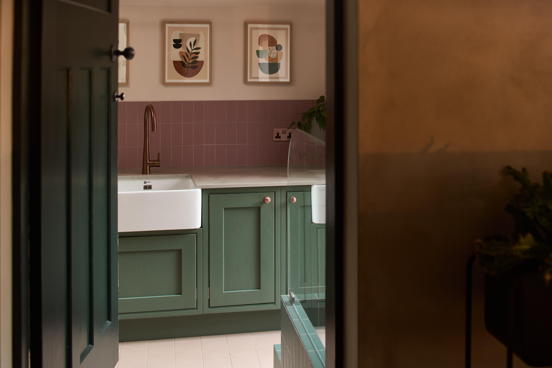
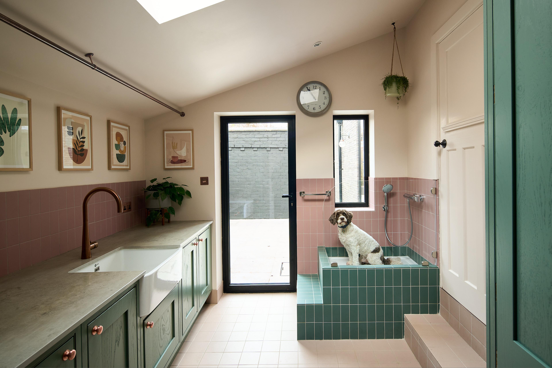
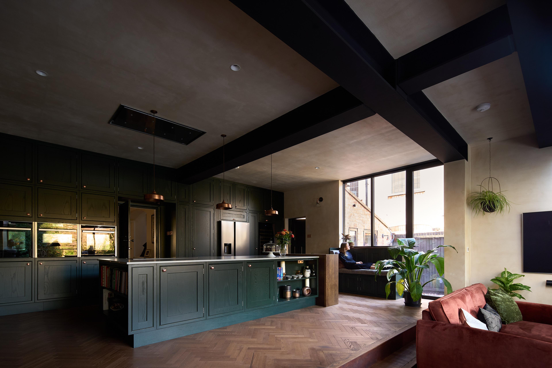
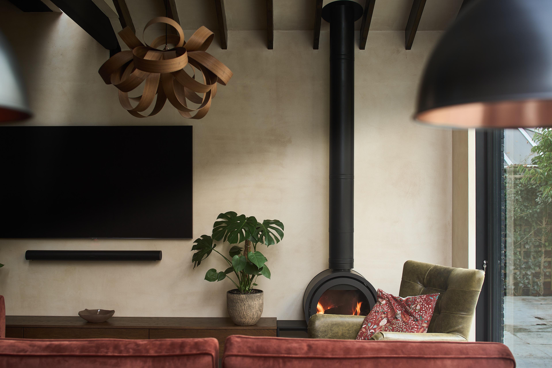
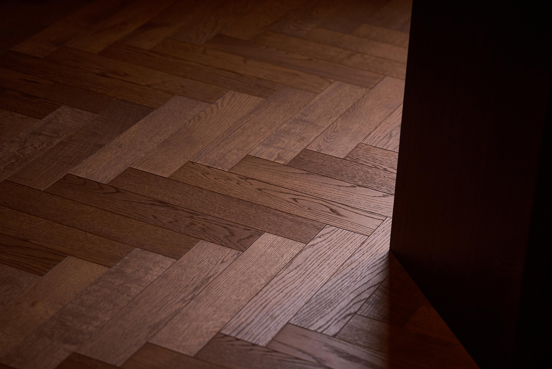
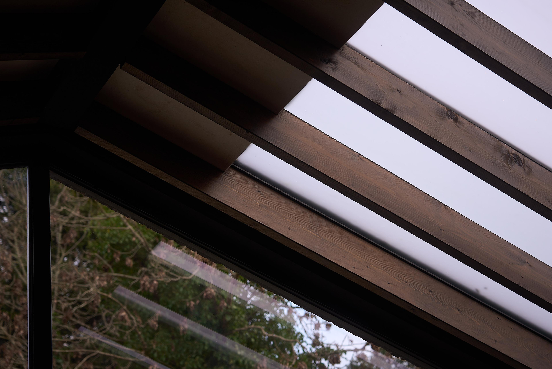
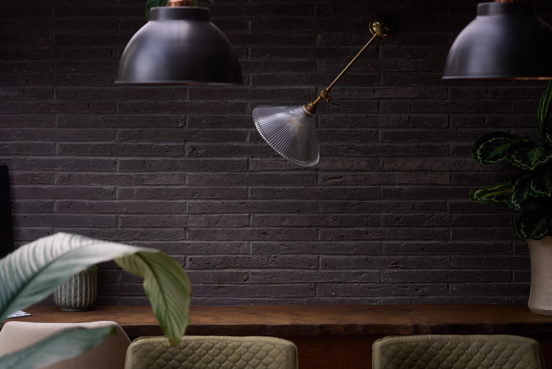
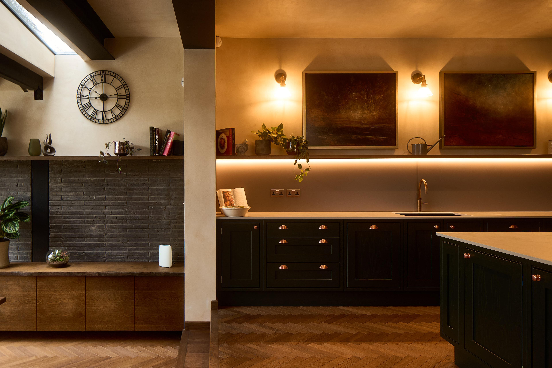
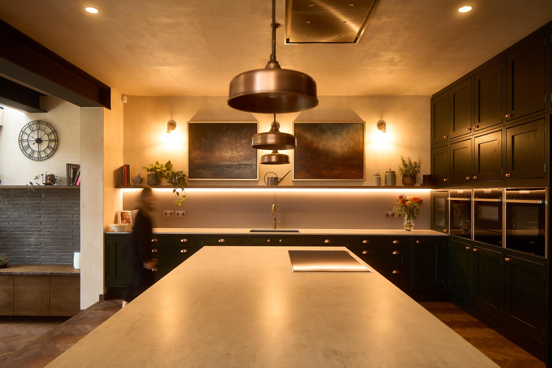
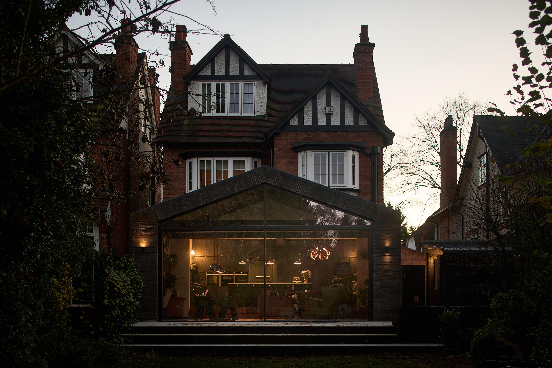
Recently completed project based in Moseley, Birmingham.
We were inspired by the house location for the Tom Ford film version of ‘A Single Man’ – the Schaffer Residence designed by John Lautner in 1948. The redwood timber and floor to ceiling glass provides a fantastical aspect, with expressed arms of timber linking with the trees surrounding it. In the Isherwood novel, it describes the setting of a home as remaining hidden, as if it belongs to a different world, open to its surroundings, to reveal all through magic in a forest clearing.
The full width rear extension creates a spacious open plan kitchen with oversize island, breakfast and bench area seating, with a hidden larder space. An internal level change to step down to dining and snug areas, create a flush connection with the garden, to connect further the inner and outer worlds of the space.
The house now includes a pitched extension with exposed steelwork, and timber supports which are a dark tone, with slot rooflights between the structure to create rhythms of light between the structural elements, and open glazed elevation to strengthen the relationship with the lush mature garden. In this sense the home is now open and inviting to the landscape, whilst also being hidden from any public view.
Internally, all surfaces are material textures and purposefully reference a balanced masculine energy, with long format hand-made black bricks on a study side of the living space to connect with the external, natural plaster finish walls, dark herringbone flooring, walnut and green painted joinery, copper metallic highlights, with muted ceramics in the utility space forming a bespoke dog shower.
At twilight, the light is soft and amber, like sunshine filtered through forest leaves, with the windows reflecting the trees.
- Client
- Private
- Location
- Birmingham
- Photography and Film
- Dion Barrett, Studio50two
