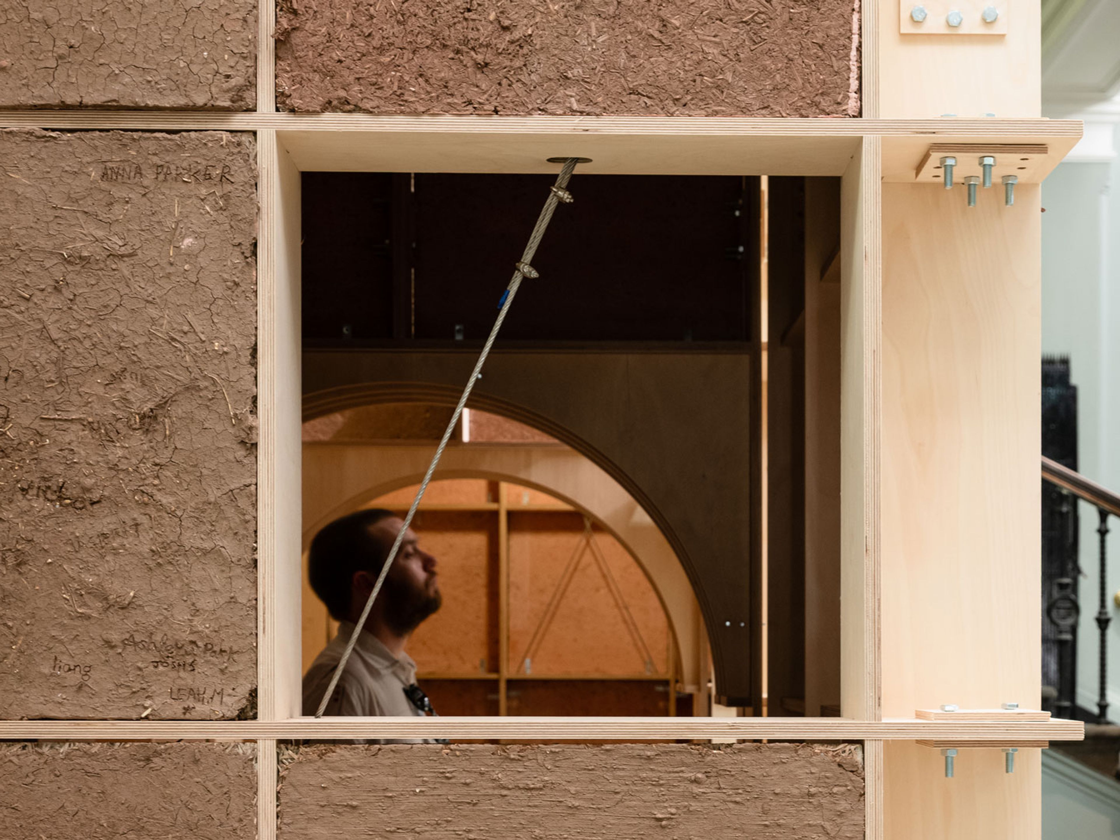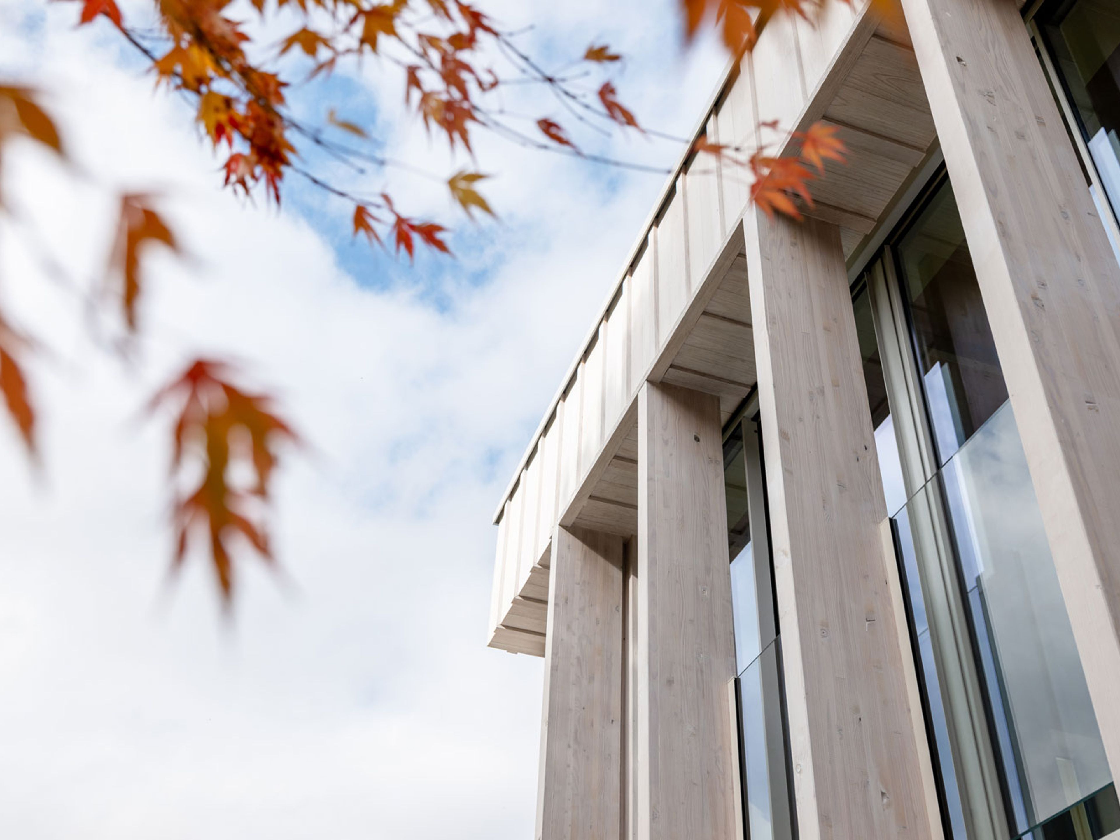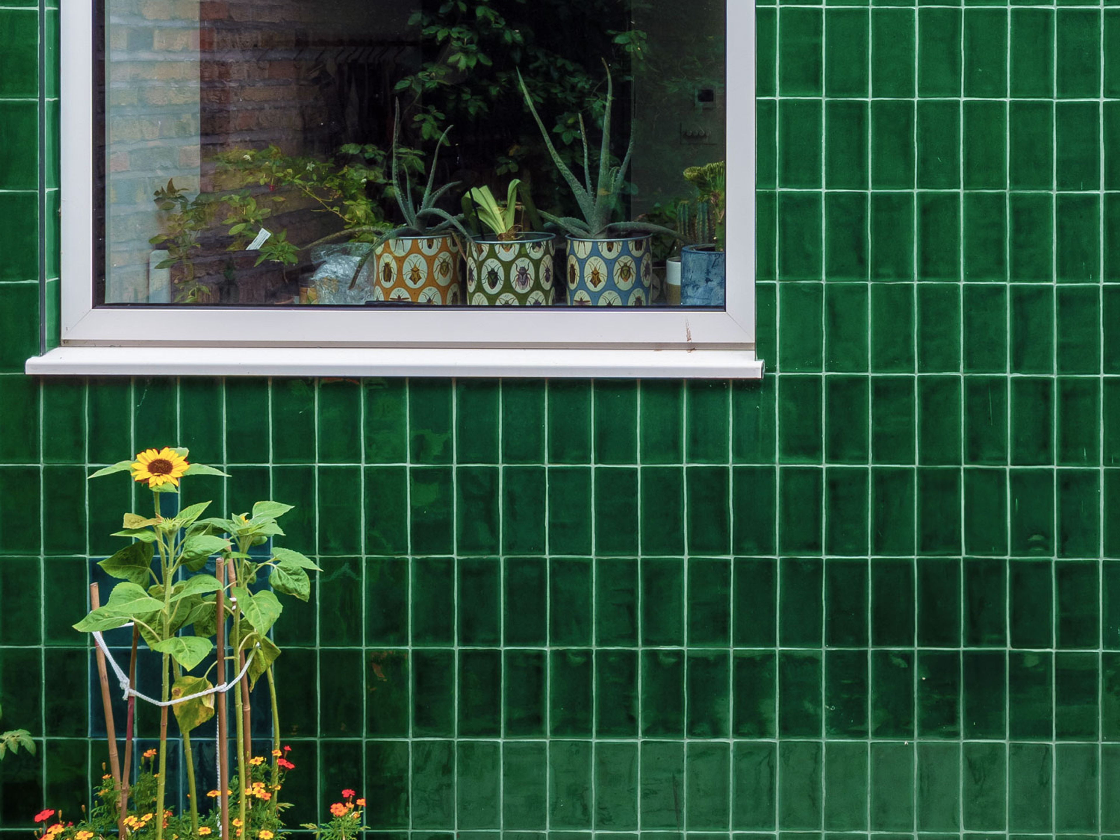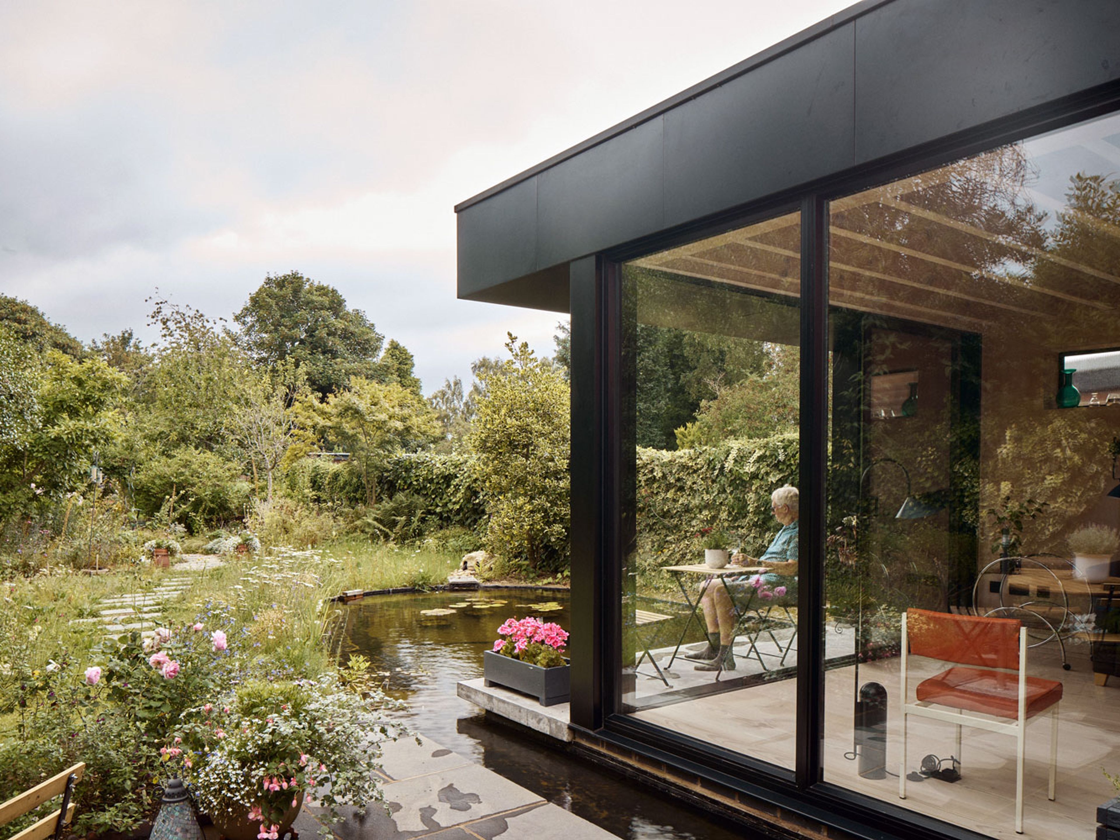Interfold Houses
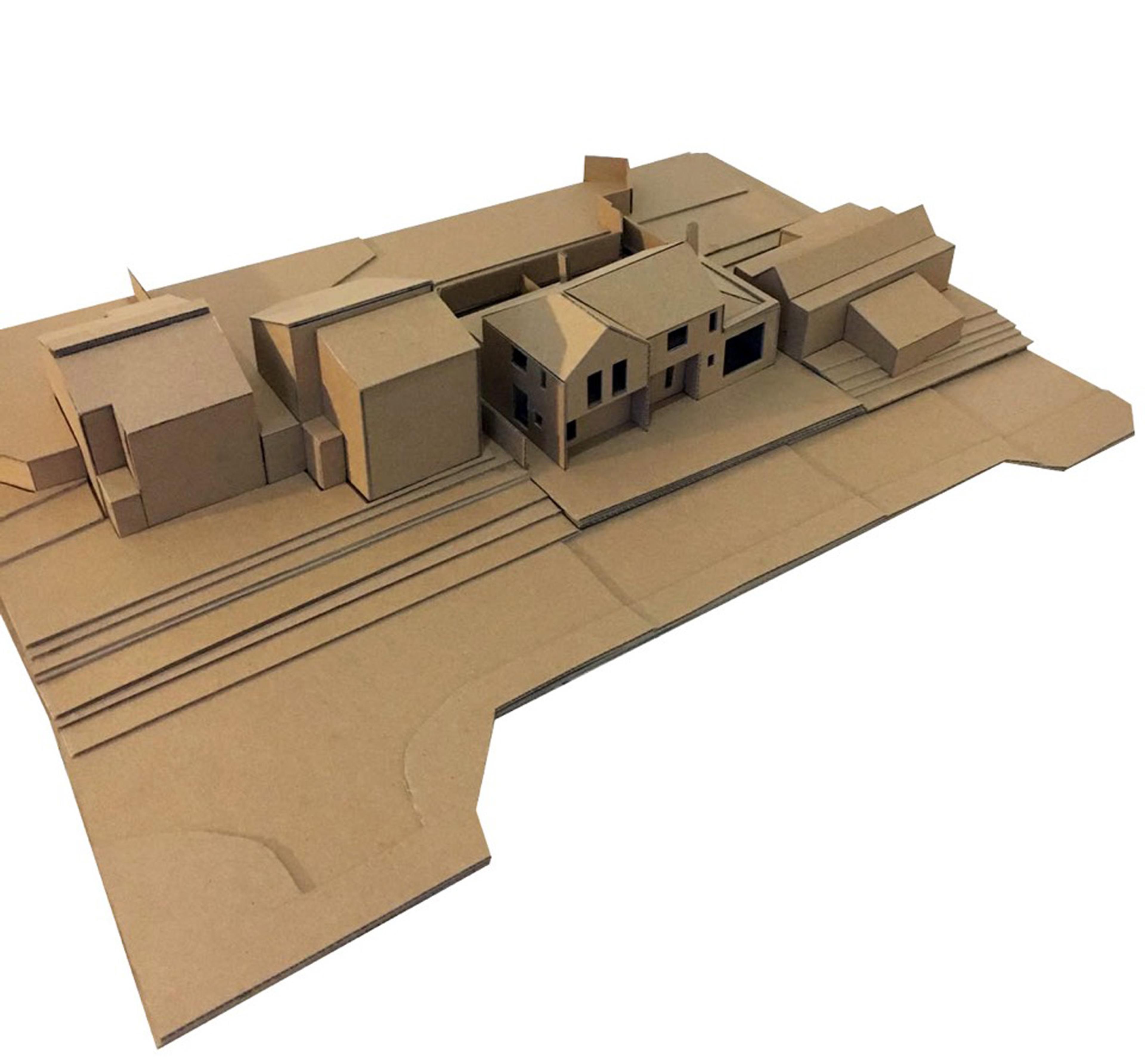
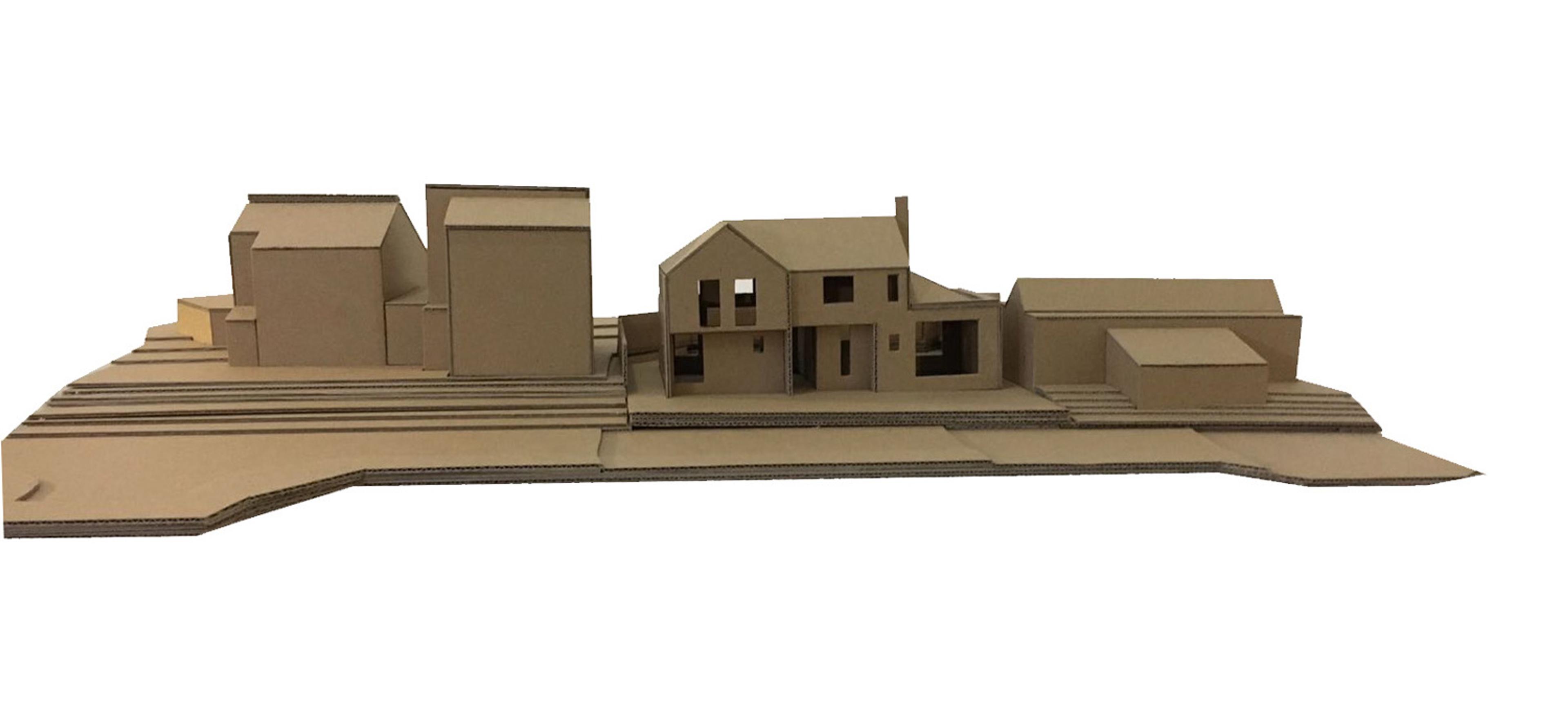
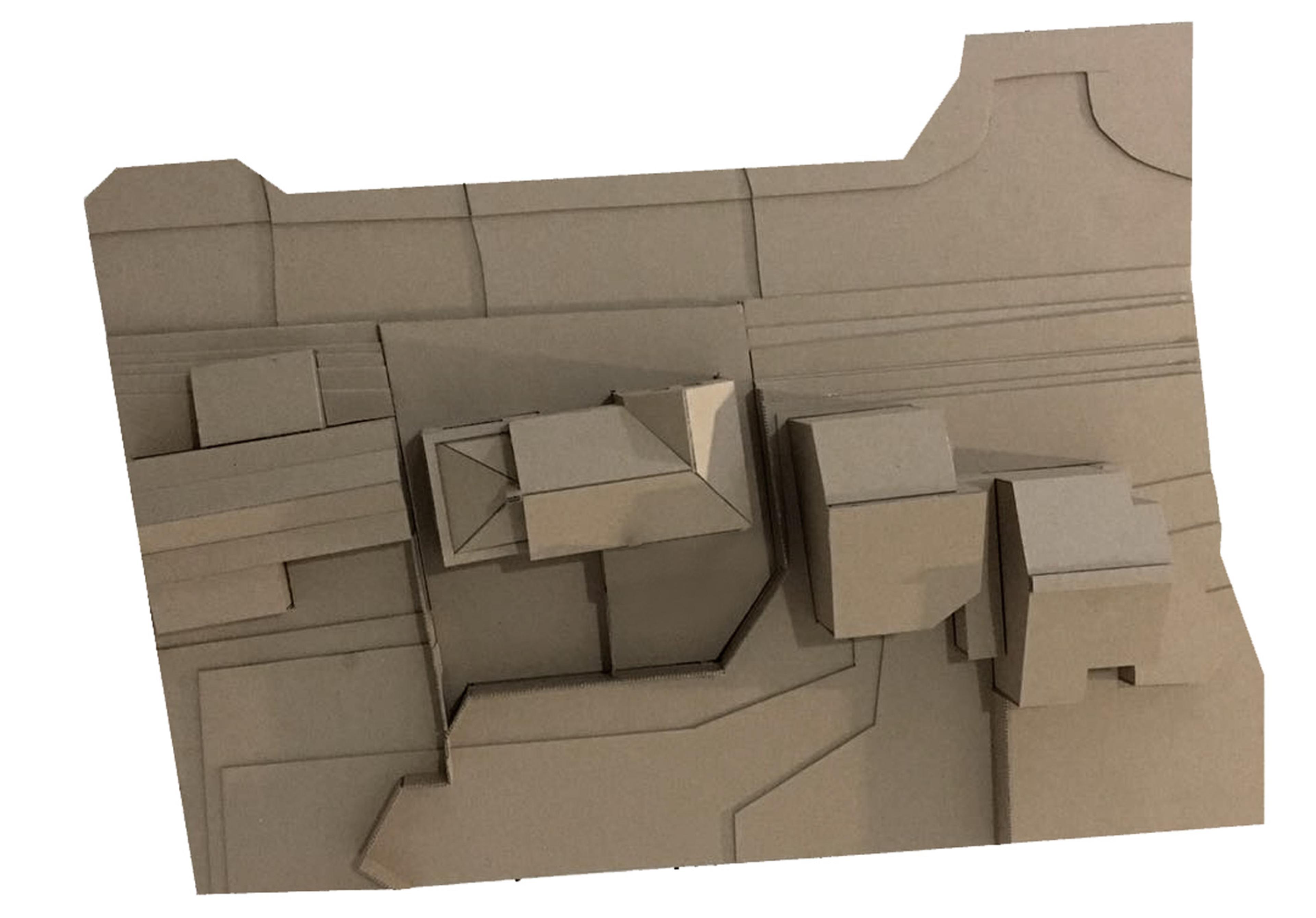
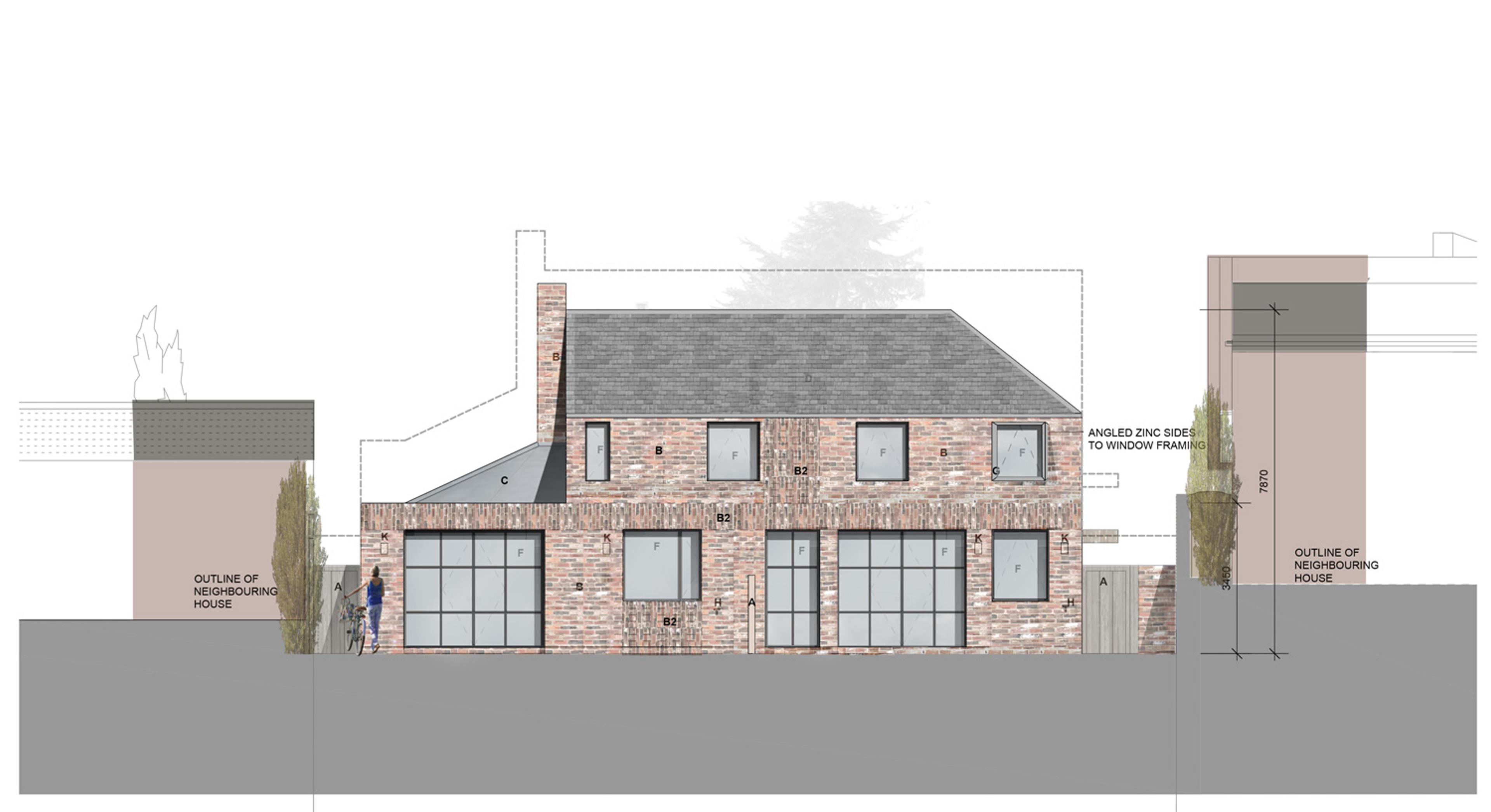

We have gained Planning Approval for ‘Interfold Houses’, for the design for two new build houses on an area of land in Tenbury Wells, Worcestershire.
Inspired by the site’s sloping ground levels, sensitivity has also been given to the heights of existing buildings adjacent to the boundary, to create two interlocking houses which appear as one, with framed views through and around the site.
Single storey forms are located on areas closest to the boundary edges to the north east and south, with the overall massing stepping into the centre of the site to include two-storey accommodation.
A rich material palette of high quality bricks, is displayed in an alternating direction as a feature band at first floor level to add texture and interest to the masonry surface. This is offset with metal framed windows which create a punctuating counter-balance to the colour of the red brick.
Construction on site due to commence in 2018.
