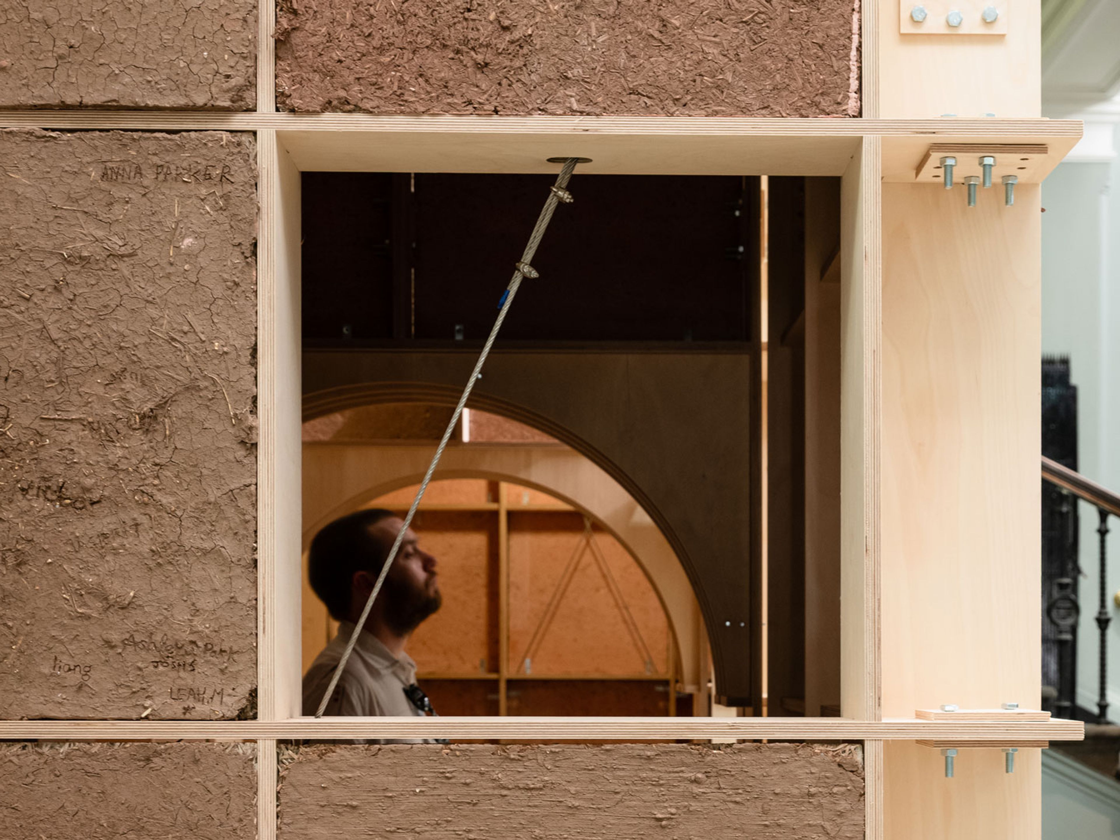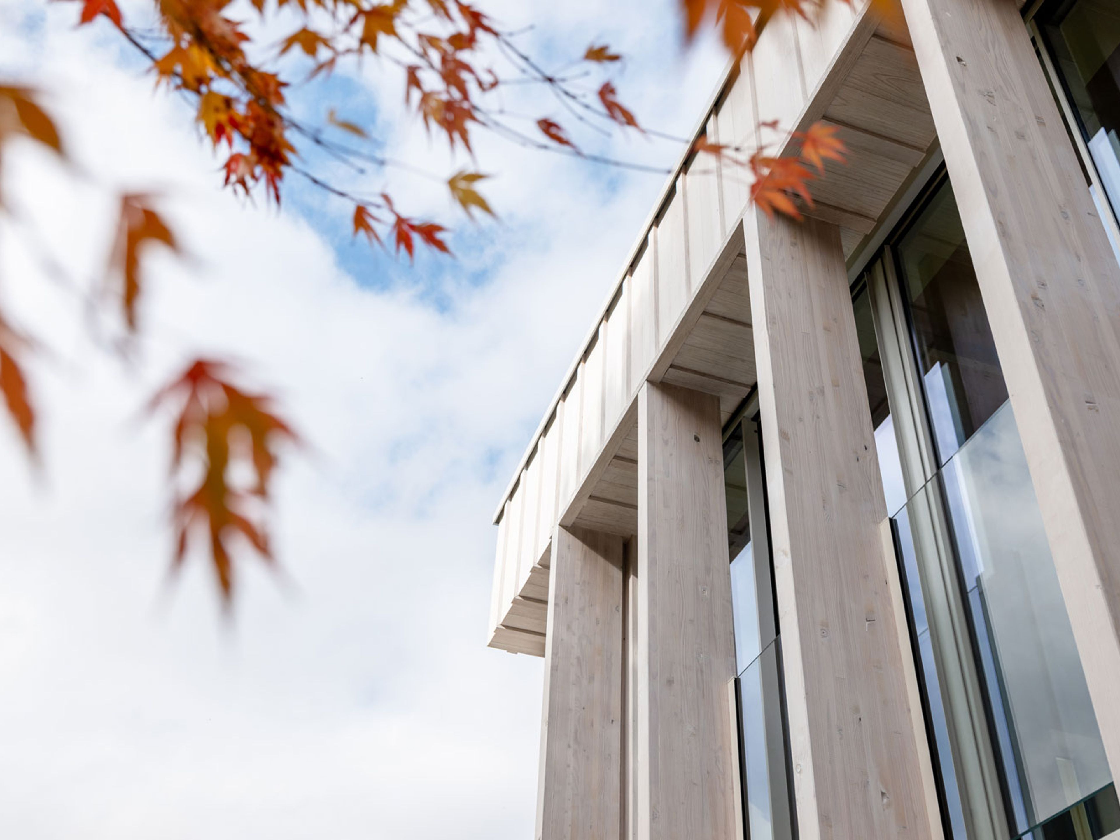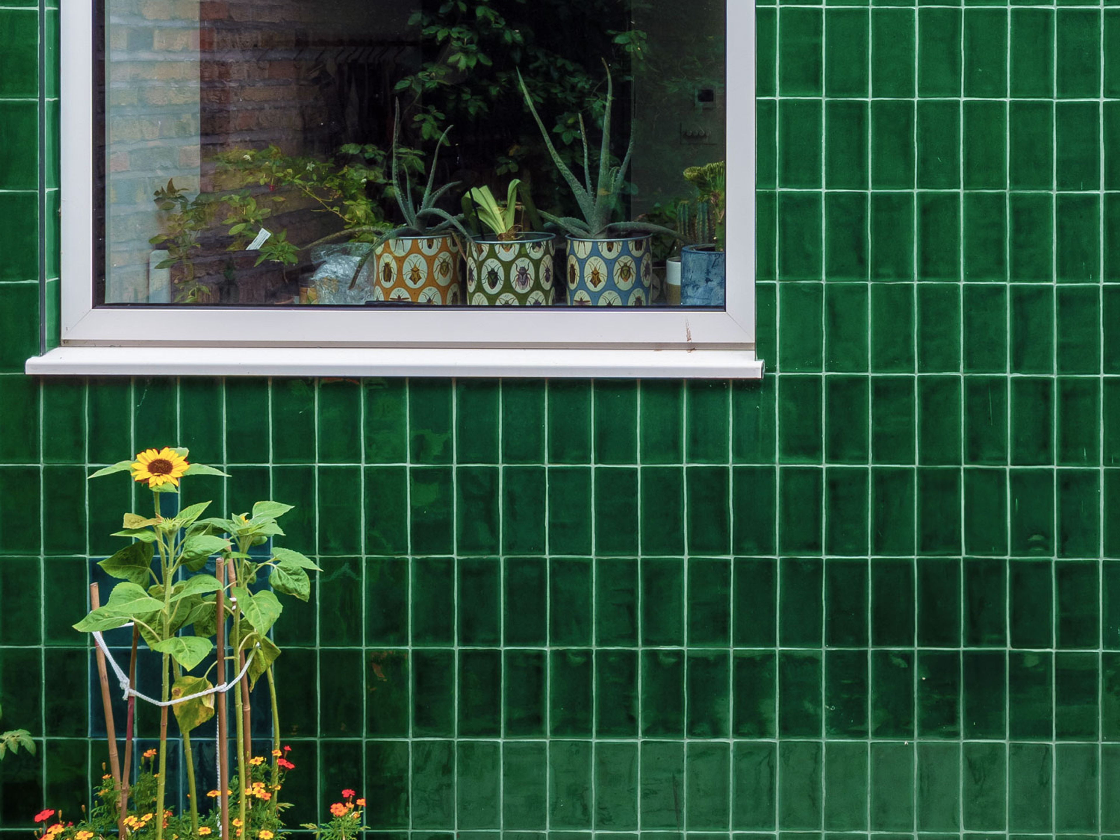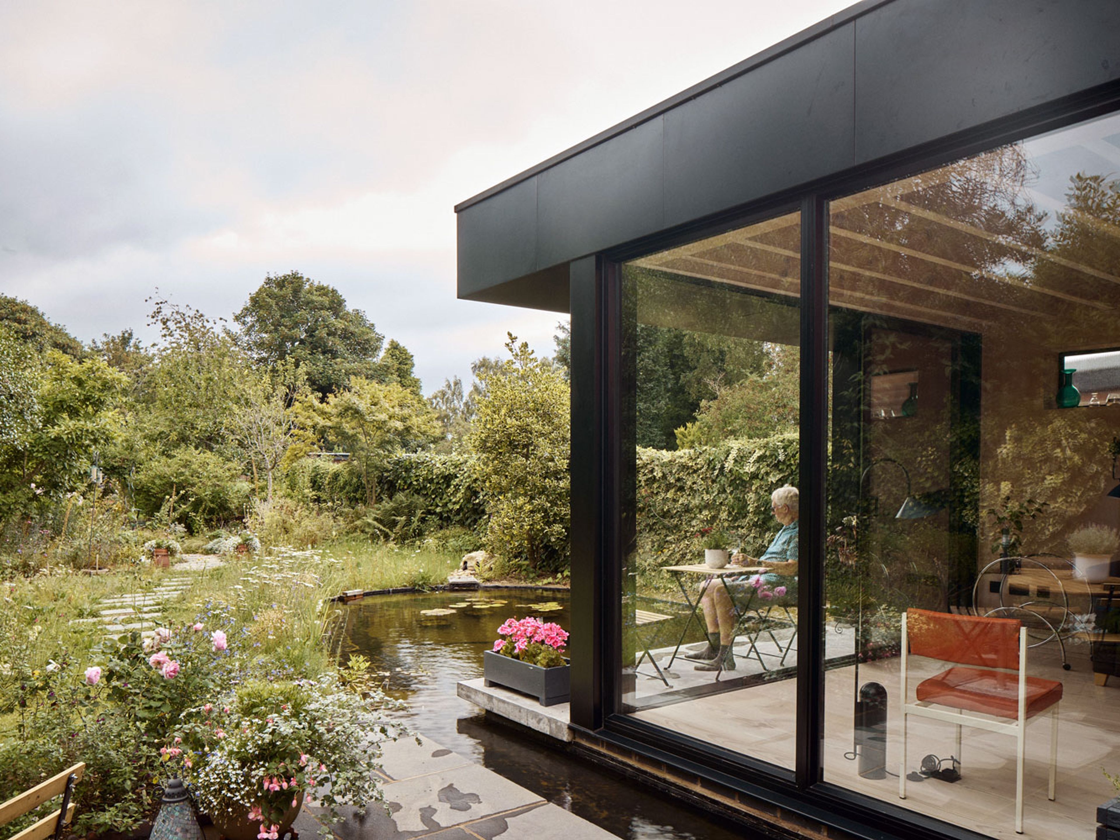House of Two Courtyards
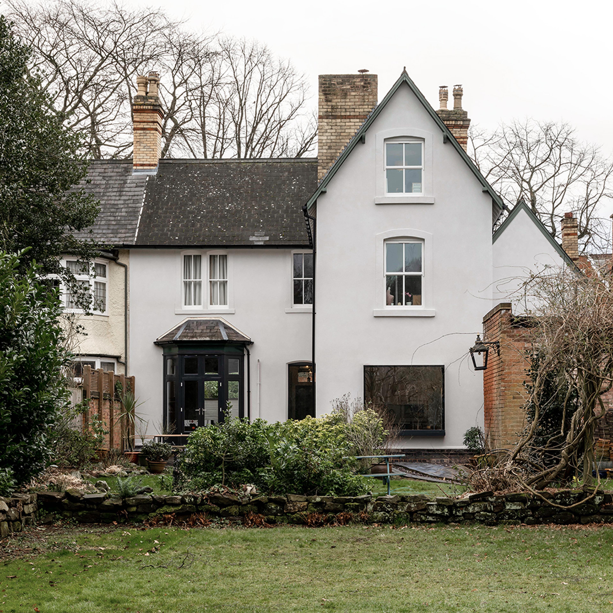
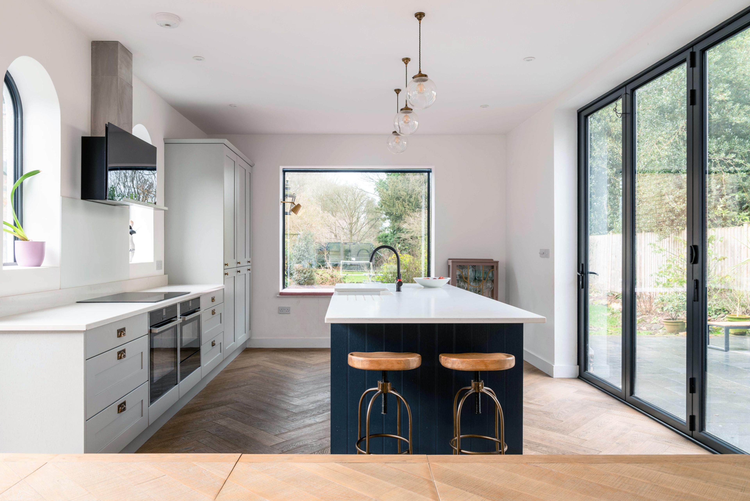
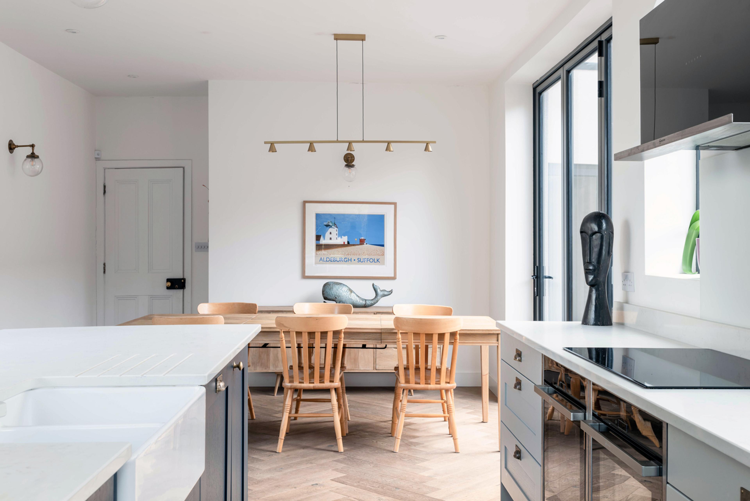
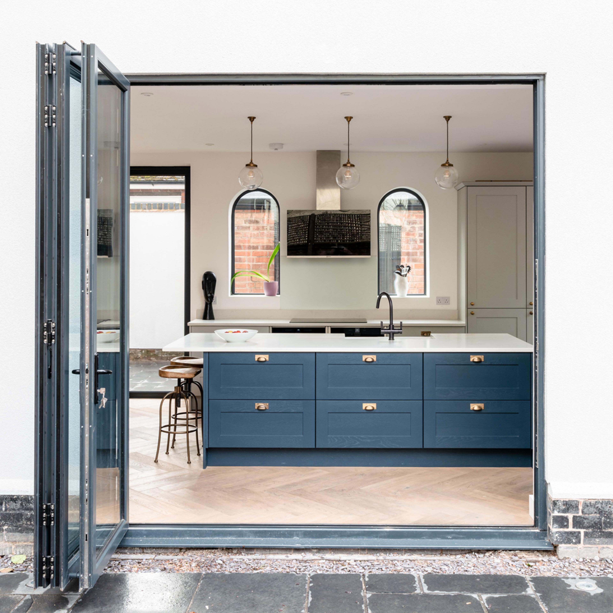
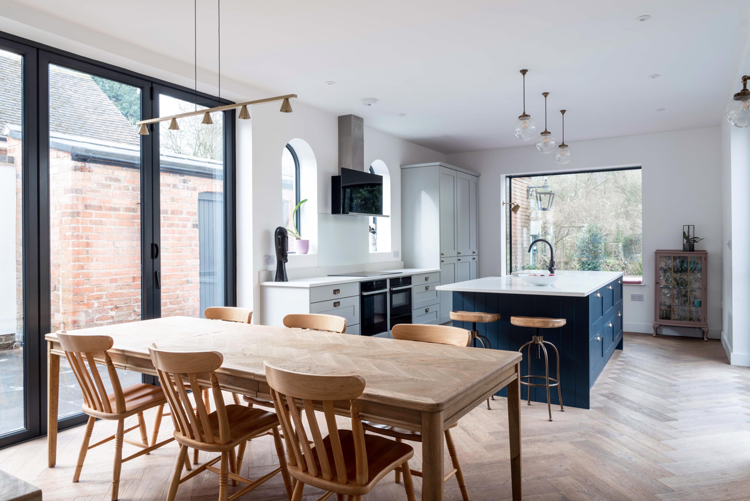
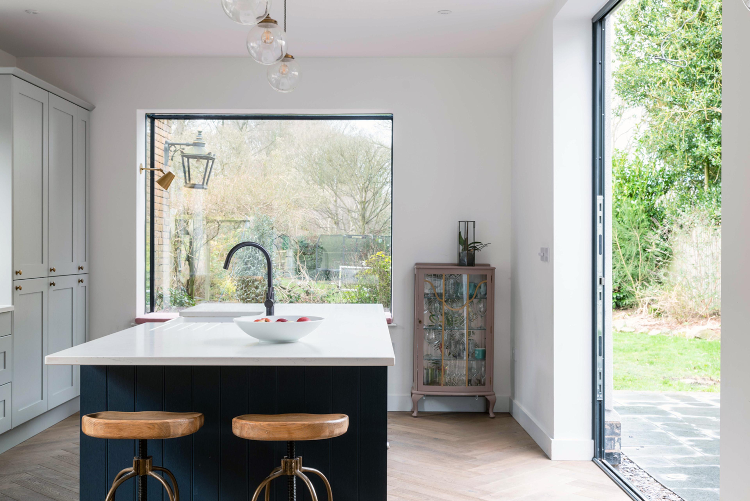
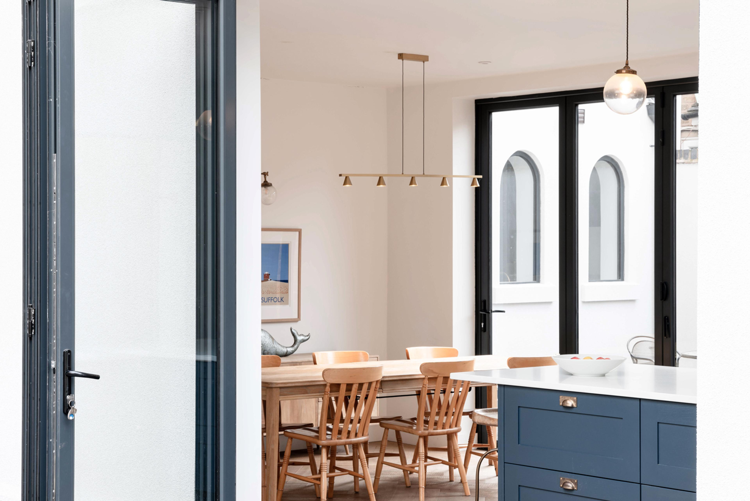
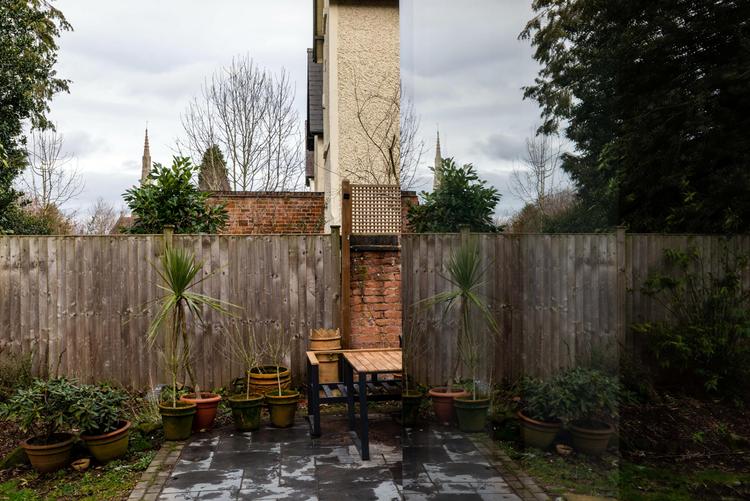
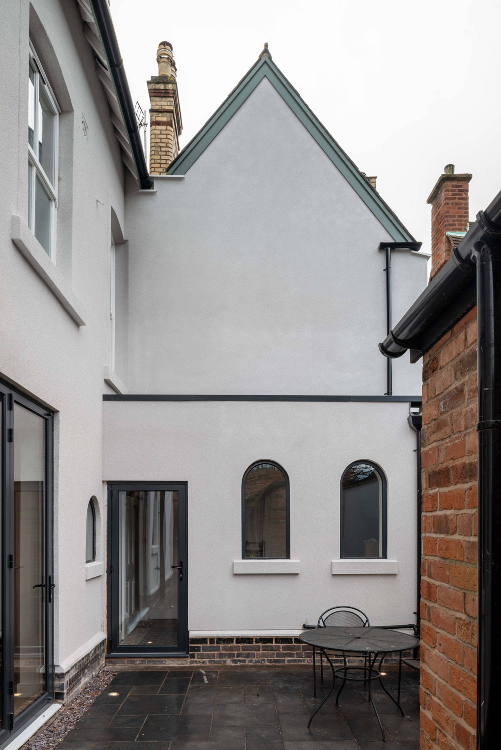
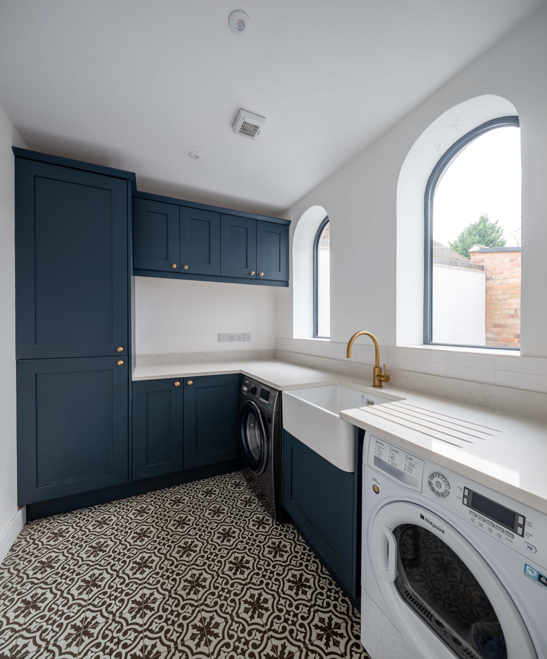
IA have recently completed an internal refurbishment and small extension to an existing house in Moseley, Birmingham. Working largely with the existing footprint, internal walls were removed to create an open plan social space for kitchen and dining, with feature box window seat overlooking the mature garden.
Central to the conceptual approach was to create two separate openings with bi-fold doors, each leading out onto a dedicated external courtyard area to reflect and appreciate alternate light and atmosphere throughout alternate times of day throughout the year.
Externally we maintained a cost-effective approach working with the existing palette of materials which included render, minimal framed glazing, blue brick pavers. Taking inspiration from an existing arch window into a hallway, we formed two new arched openings to the main space, and a further two arched openings to the new extended area creating a Utility space.
Internally, keeping a simple palette of herringbone oak engineered floor boards, with a two-tone blue / grey kitchen, heritage details are referenced with refurbishing original internal doors, shaker style cabinetry, and brass highlighting tones of handles and pendants. Contrasting with this, the white quartz worktops reflect the increased natural light entering the space through crafted openings.
- Client
- Private
- Location
- Birmingham
- Photography
- Miller Studio
- Structural Engineer
- CDP
- Contractor
- Wow Developments
