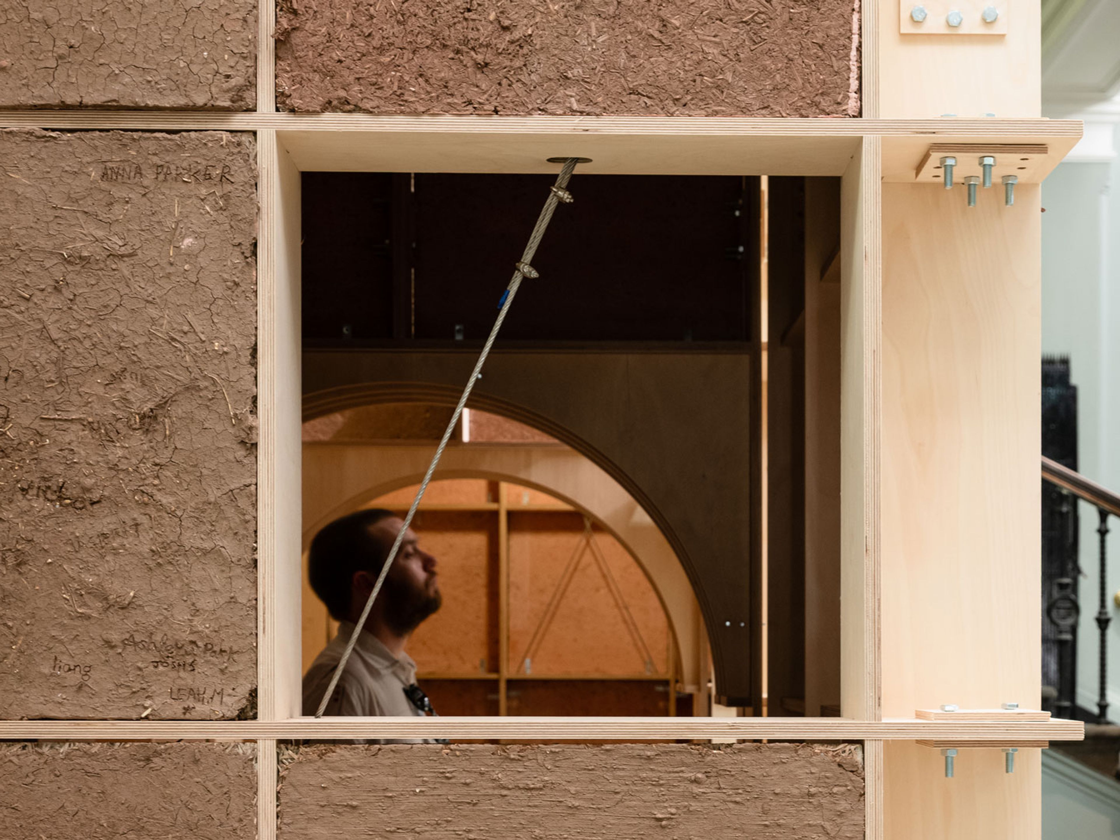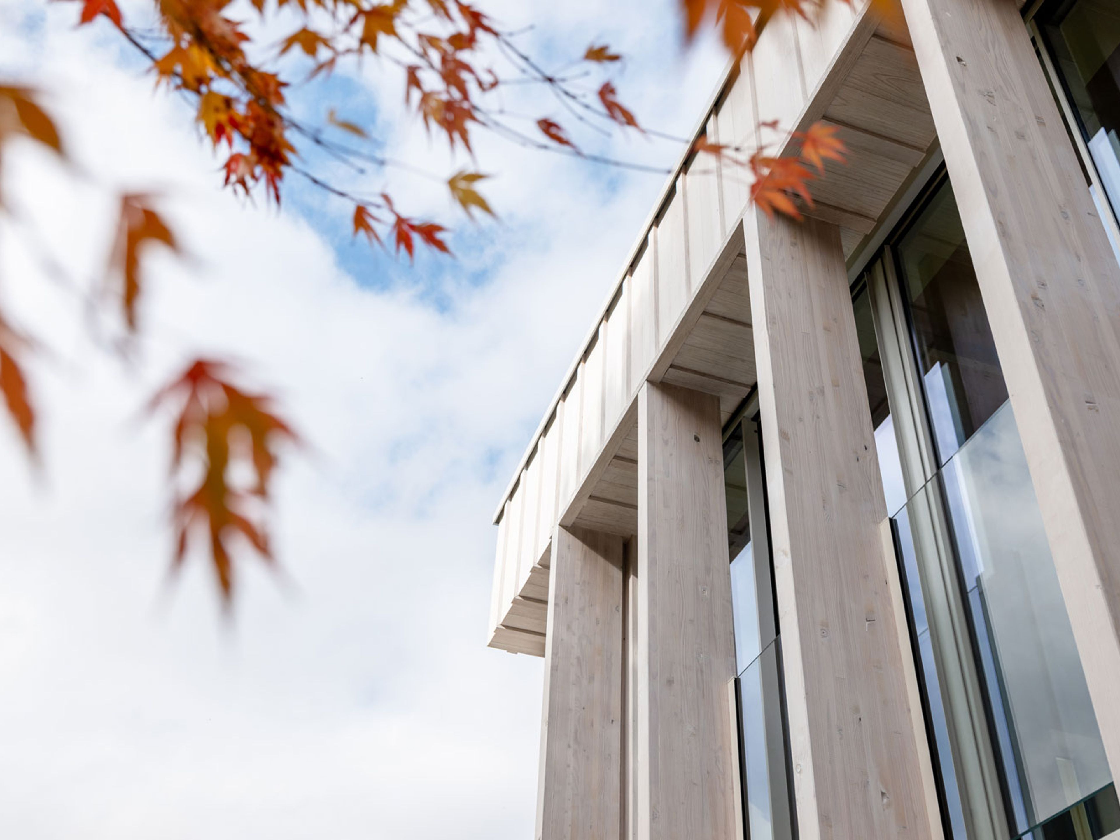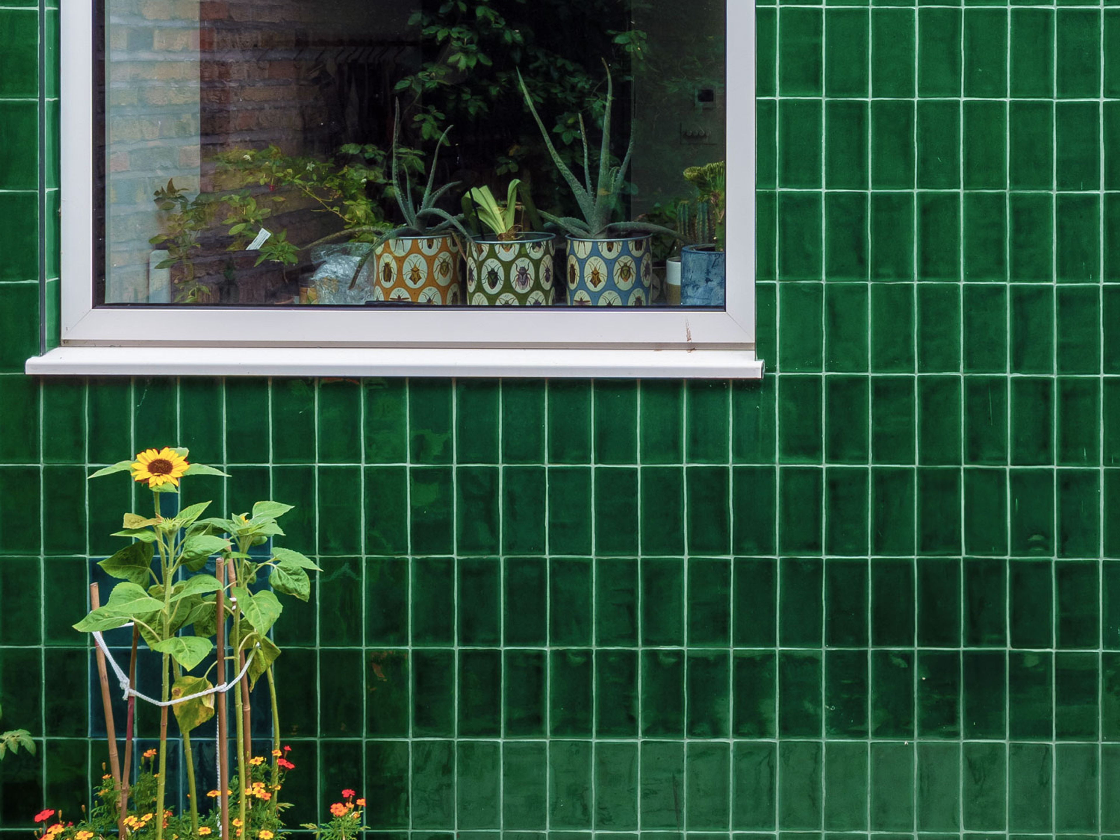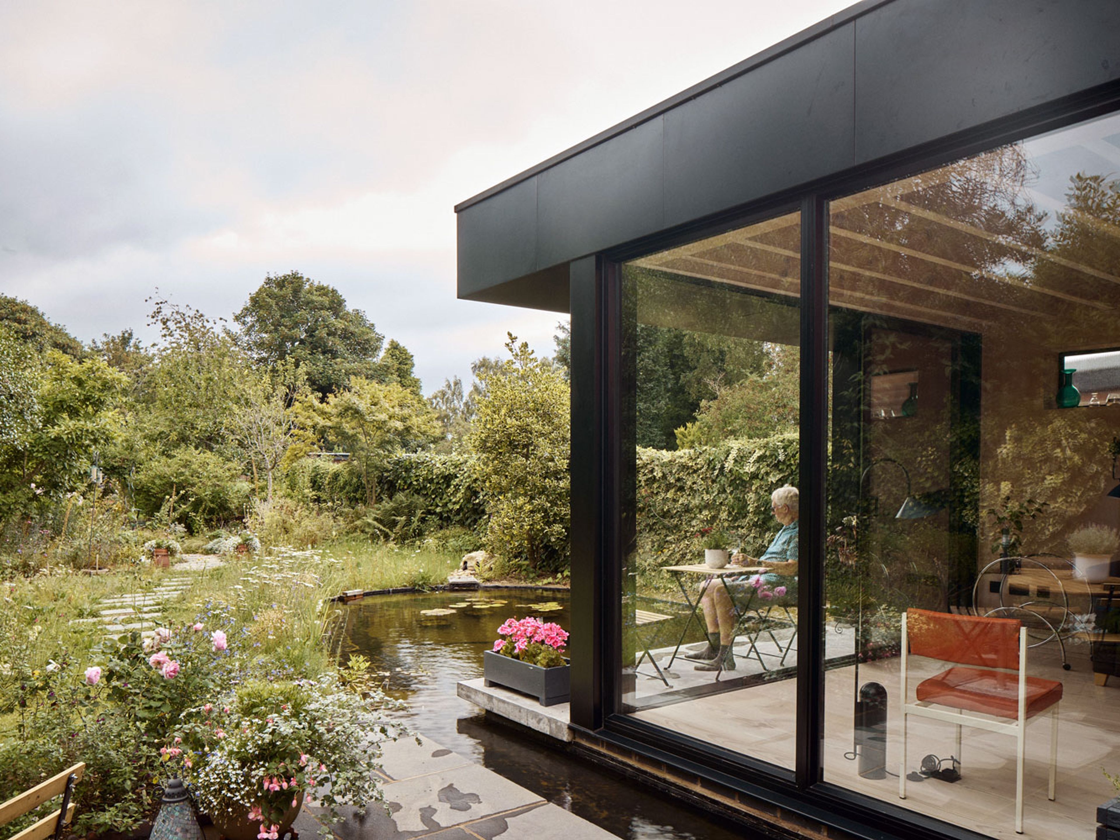Double-Vault House
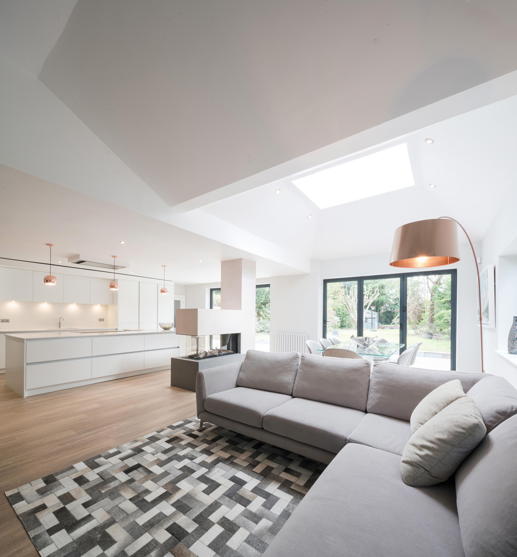
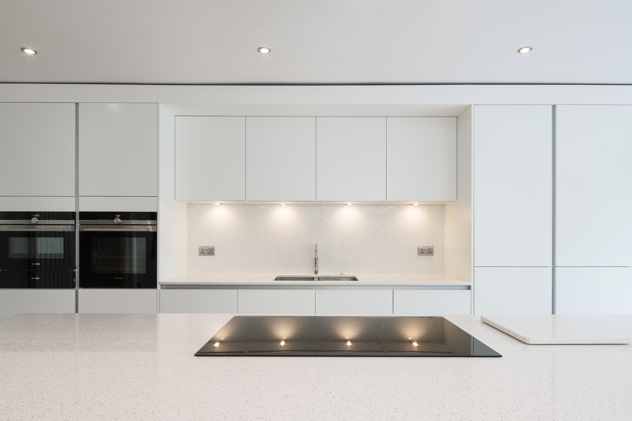
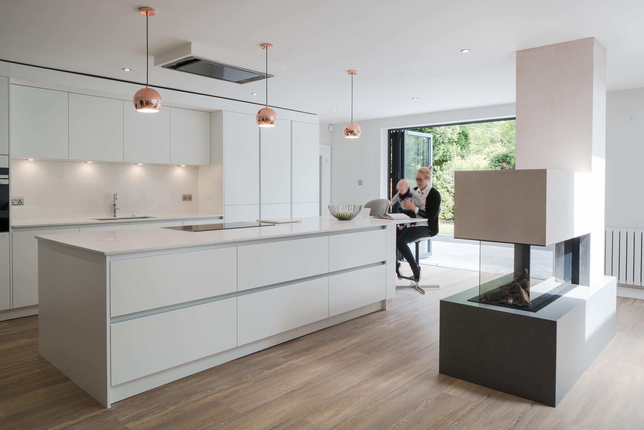
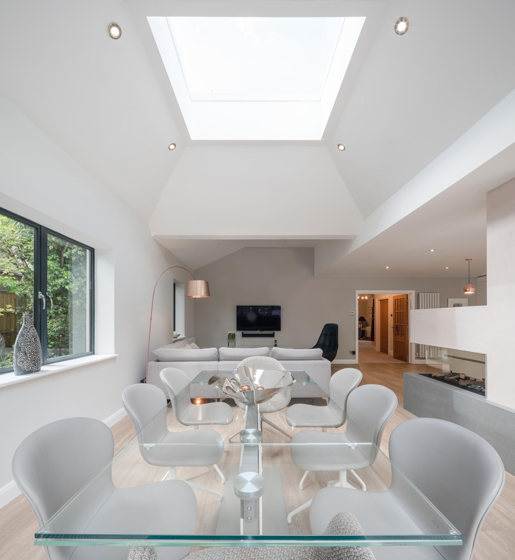
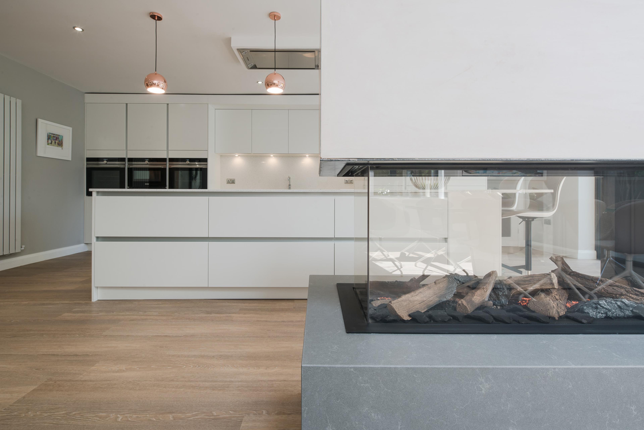
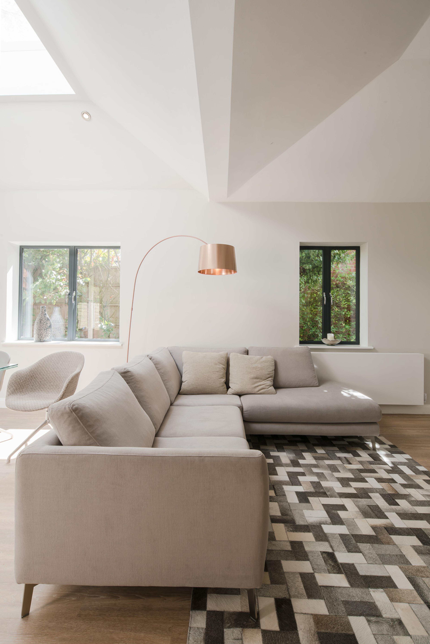
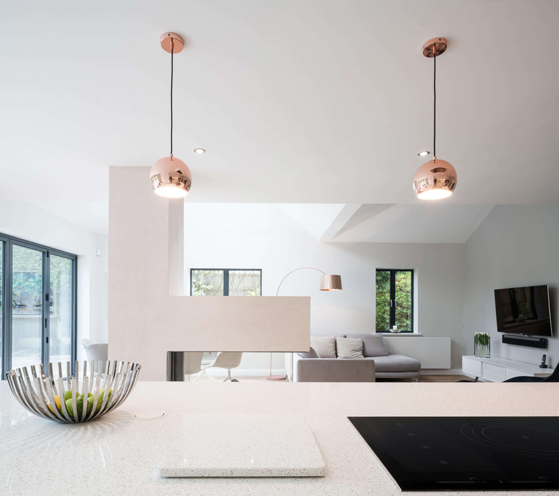
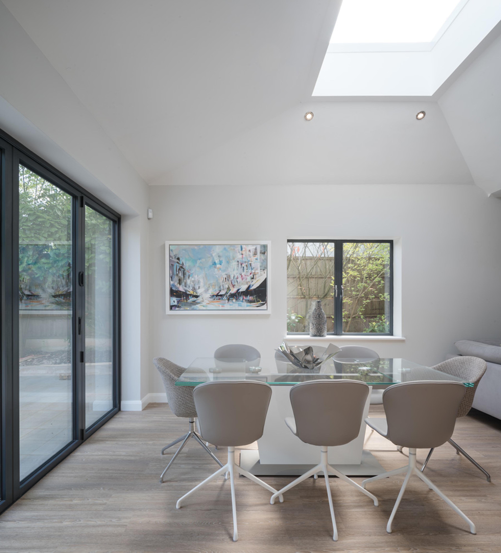
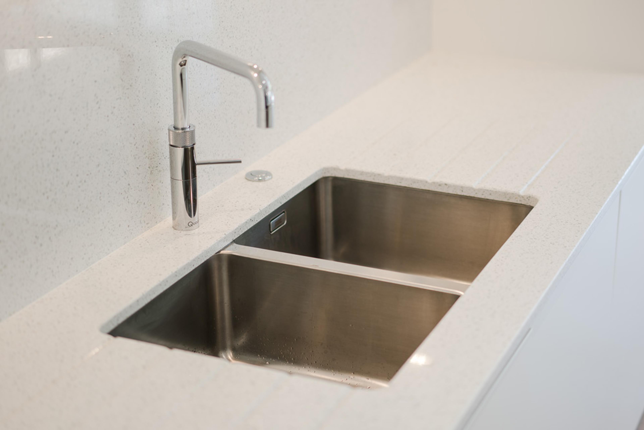
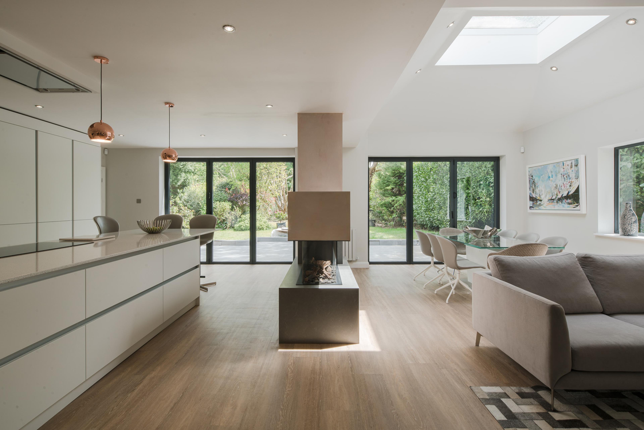
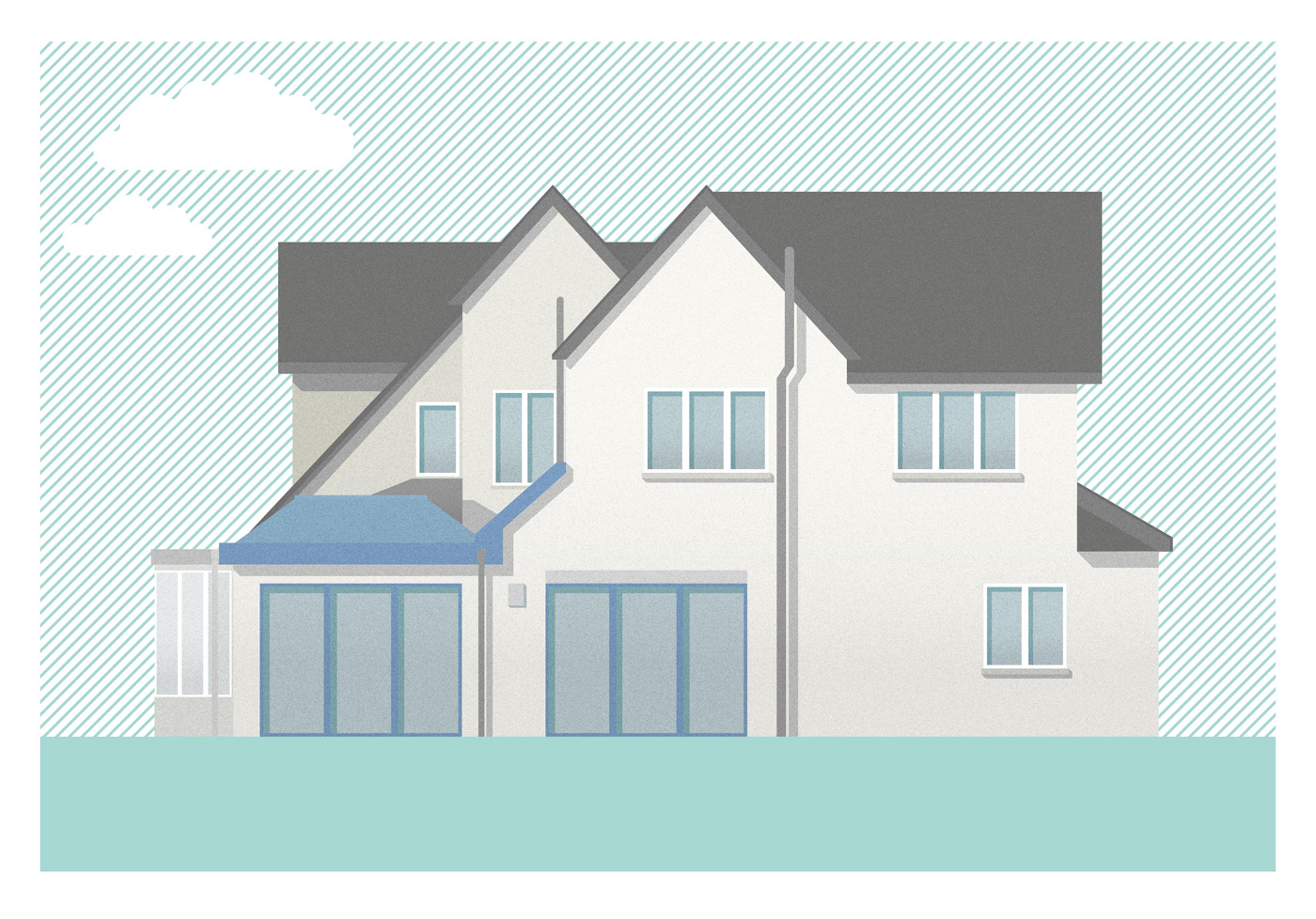
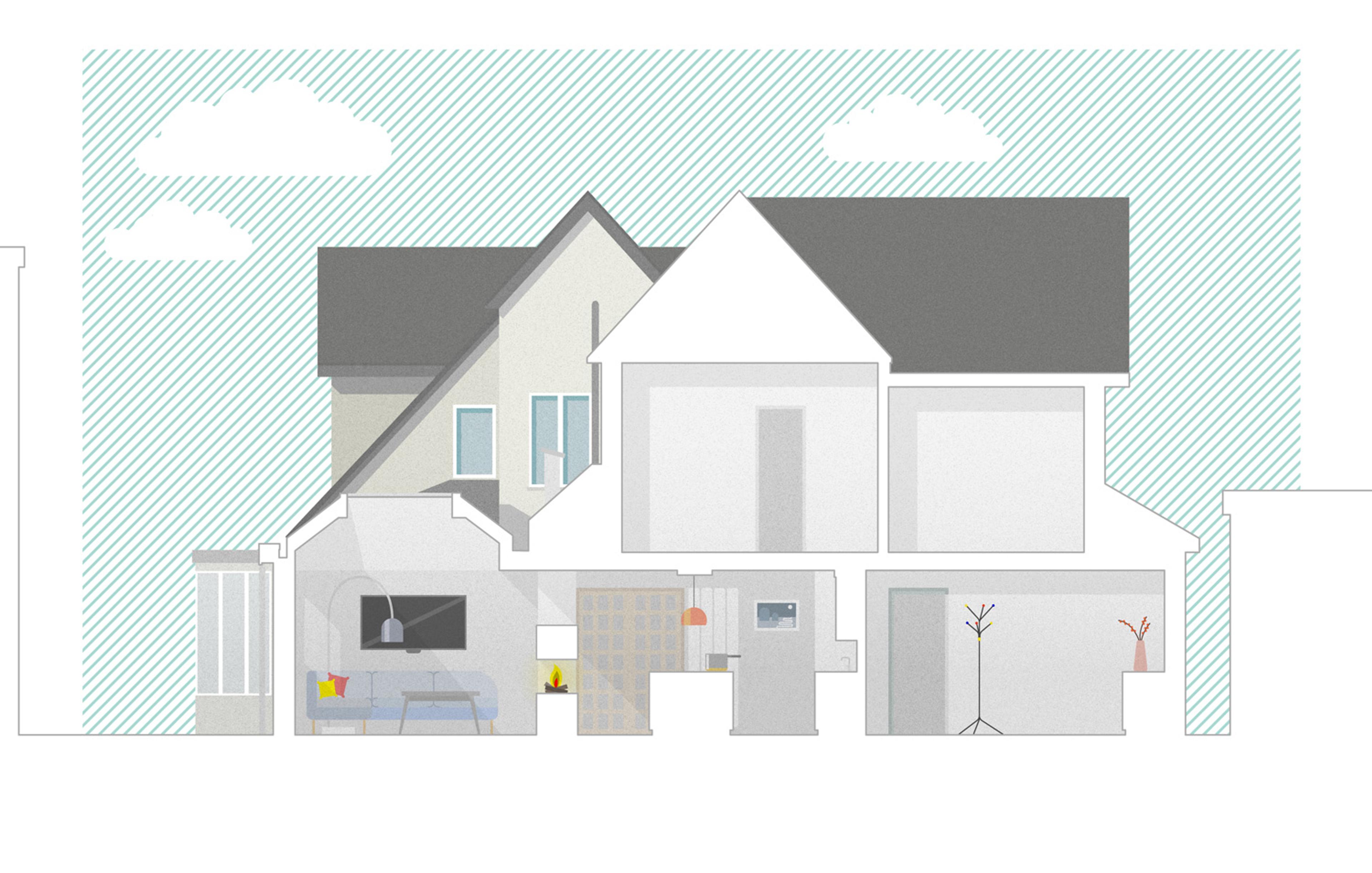
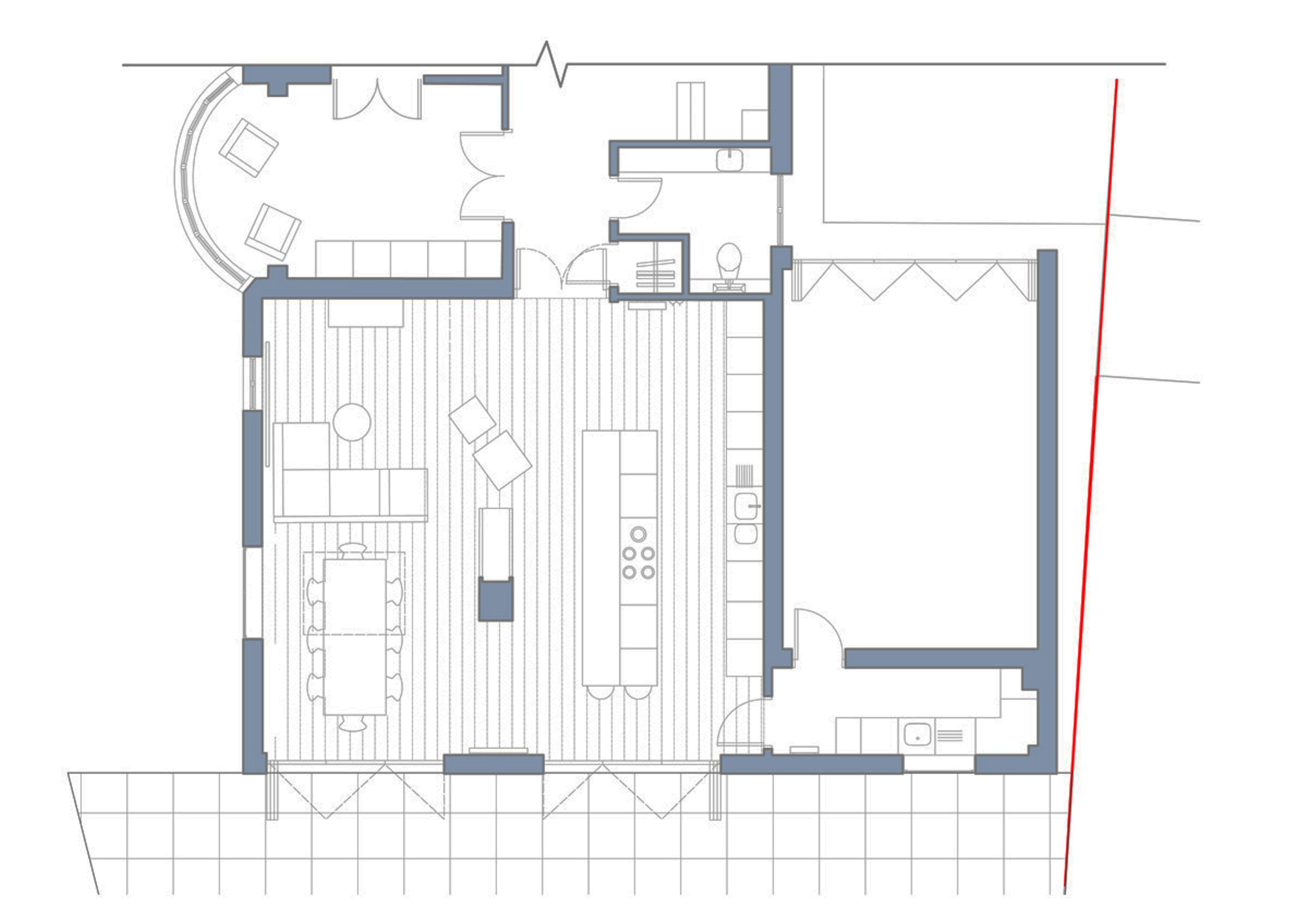
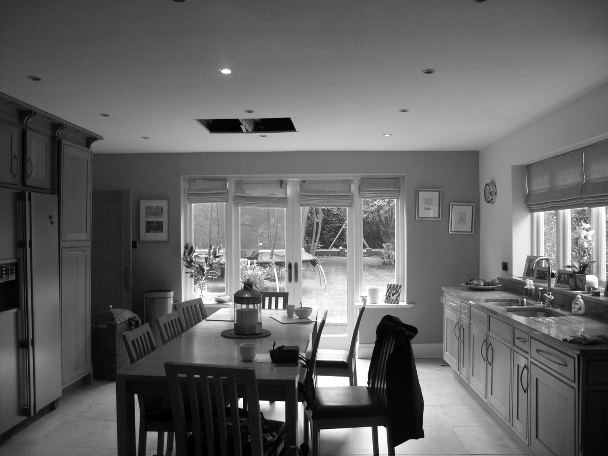
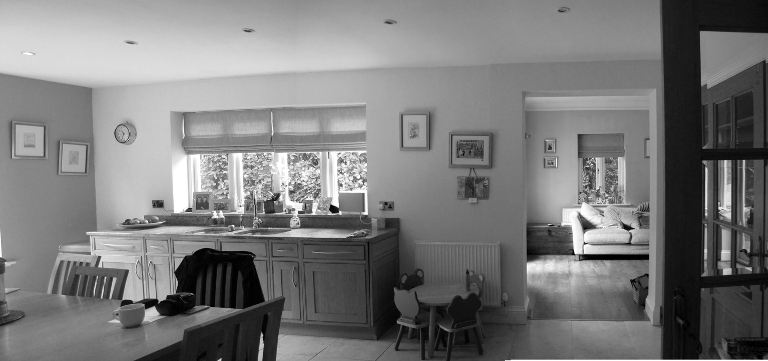
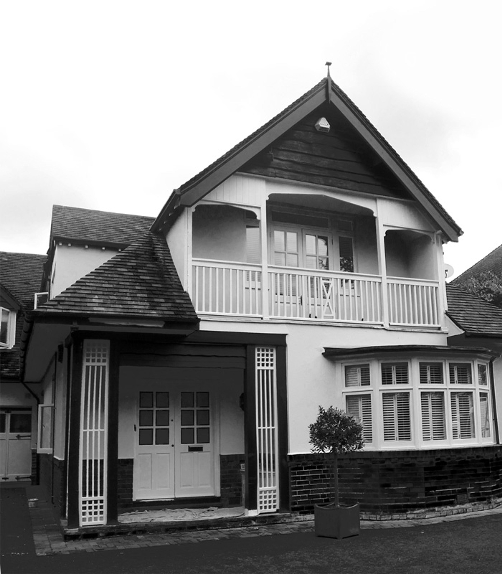
IA have designed from conception to completion, the extension and internal reconfiguration to the rear of an existing house in Solihull. The project brief called for a new extended layout for kitchen, utility, dining, and living spaces, as well as a brighter internal environment.
We worked closely with the client to ensure that their requirements were met in terms of storage, usability, and affordability, to achieve a high quality finish on a budget.
The new extended area includes a vaulted roof with a flat roof lantern, to accentuate light into the main dining area space. An existing roof within the snug area was also uncovered, to form an additional vaulted space, with new openings created to the kitchen and dining zones.
A new contemporary fire, a pivotal point within the room creating a sense of a natural element, and a focus able to be experienced from all aspects of the room. A grey quartz base fronts the fire, to form a hard surface base to the hearth with an open upper finish.
The new kitchen layout was designed with a large extending kitchen island, which incorporates deep pan drawers, a flat induction hob and elevated ceiling mounted extract, as well as breakfast bar seating to the rear glazing side. Full height food larders are integrated along the back existing wall with the fridge/freezer units, and triple oven appliances. A light quartz was selected with a blue glass fleck, to reflect the light further within the surface. This was tied with brushed steel tap and counter sink, to link with the trim steel details on the recesses of the kitchen units.
The interior finishes and furniture items were selected to maximise a sense of minimalist styling, as well as enhancing light within the open plan layout. Light surfaces were arranged to provide a subtle tonal variety within the space, providing interest and highlighting detail touches.
This project has been featured in the November 2017 issue of Good Homes Magazine.
- Client
- Private
- Location
- Solihull
- Photography
- Paul Miller
