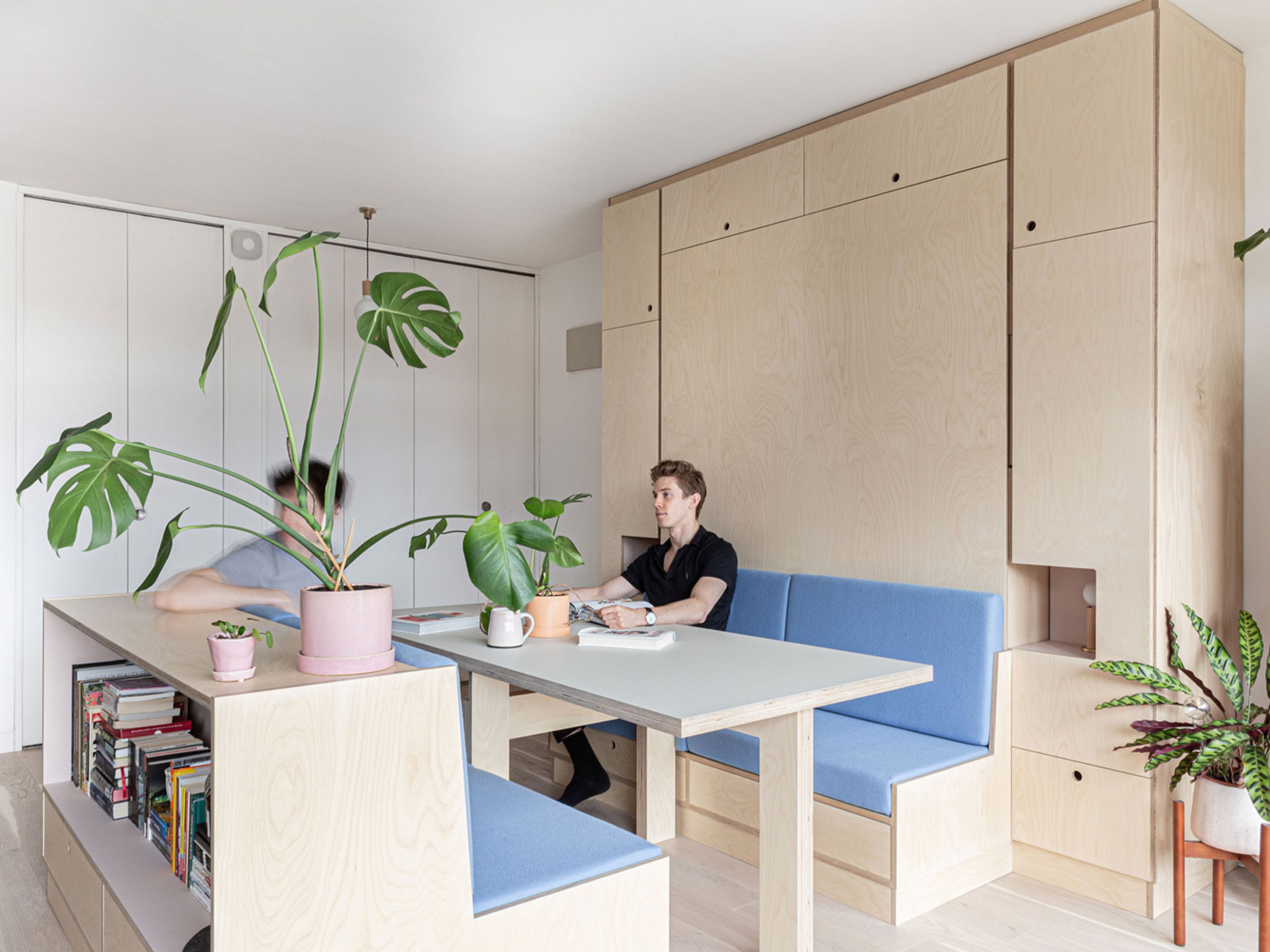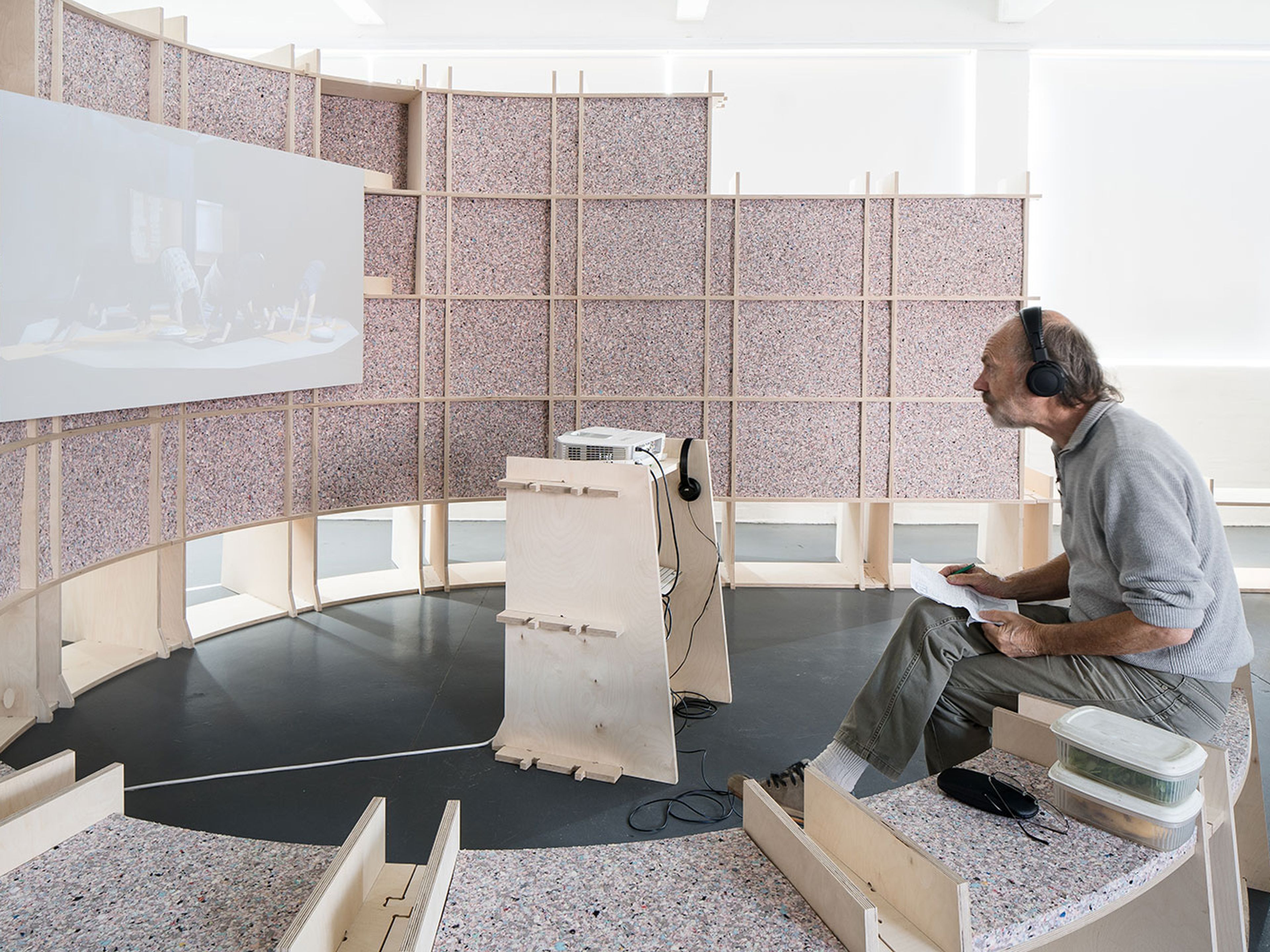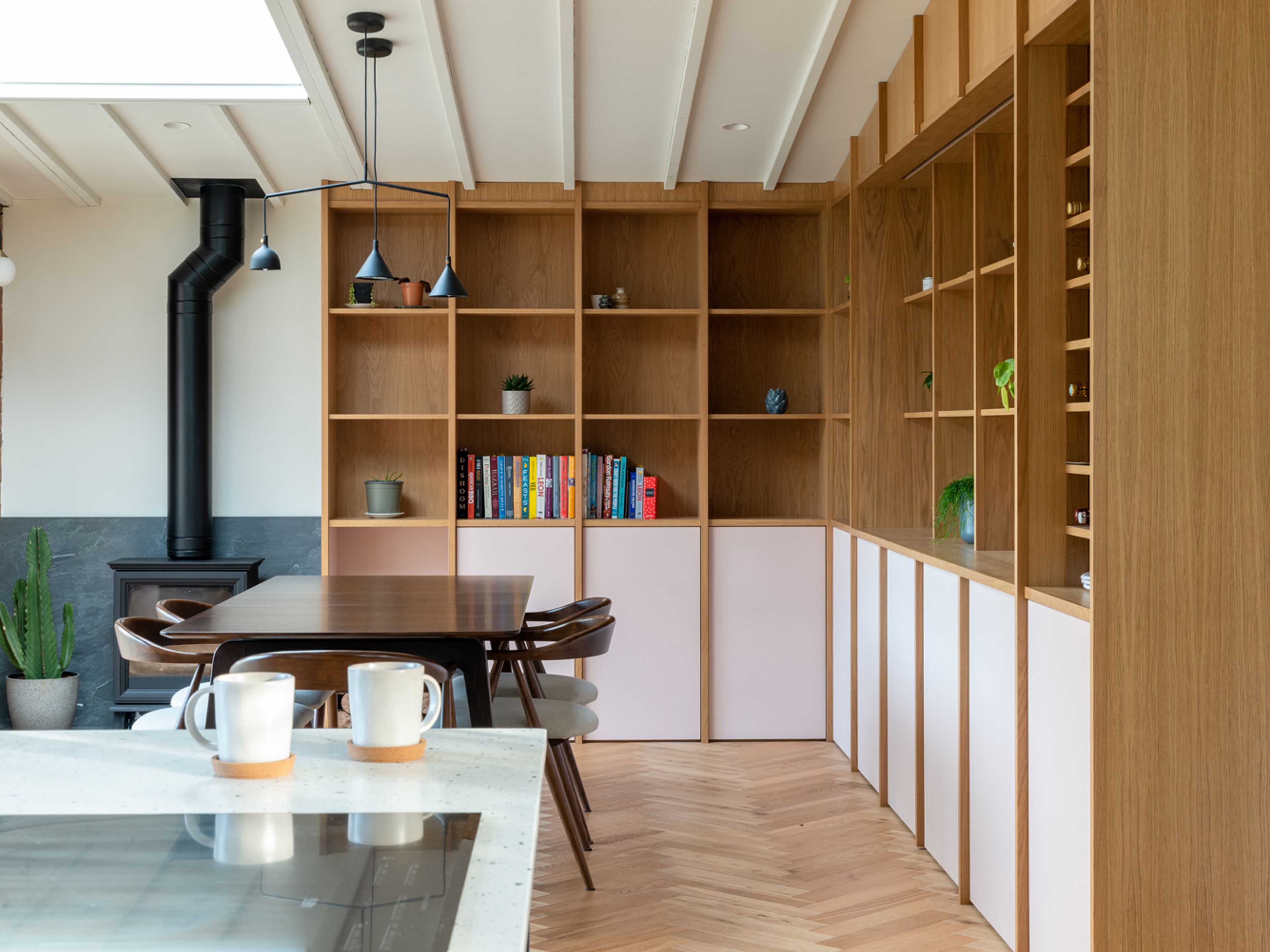Poirot's Bijou Apartment
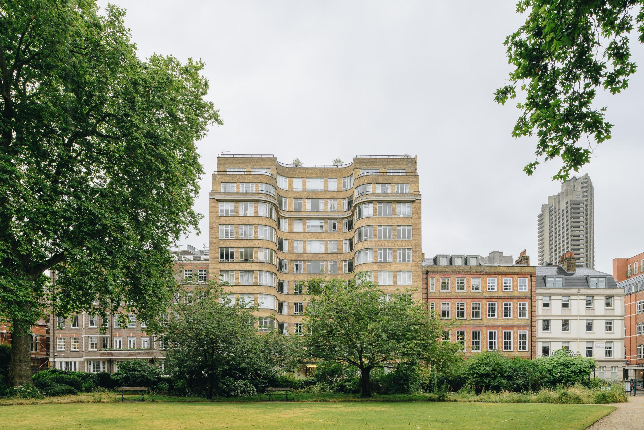
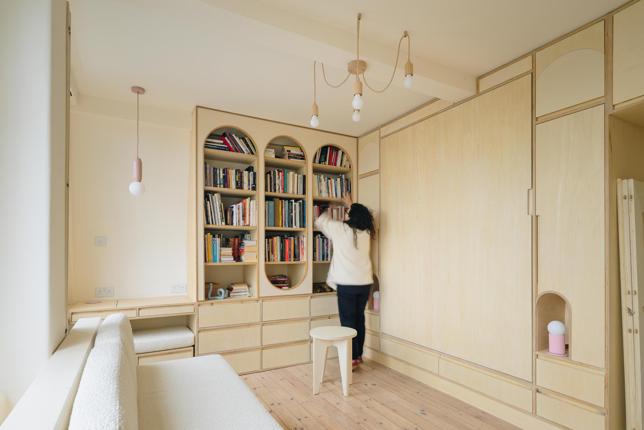
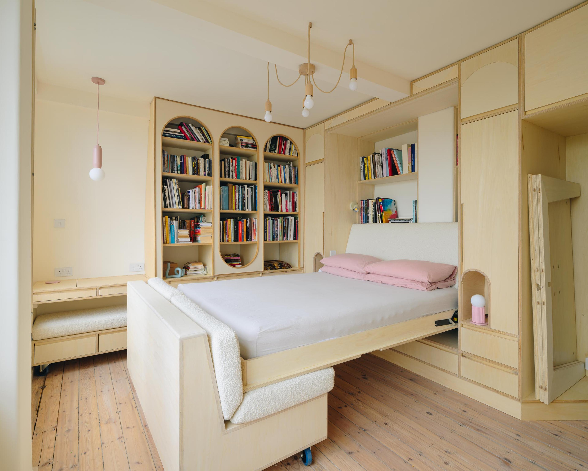
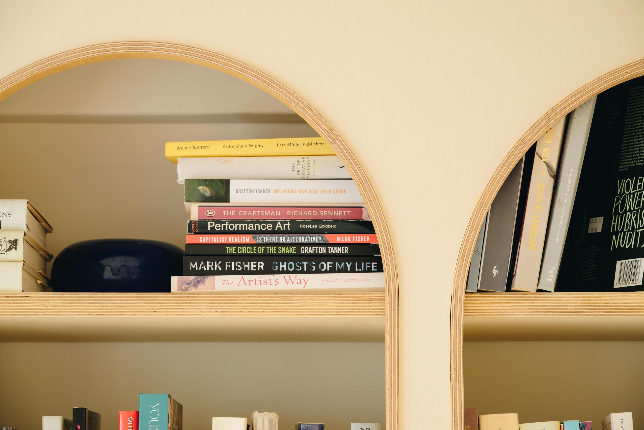
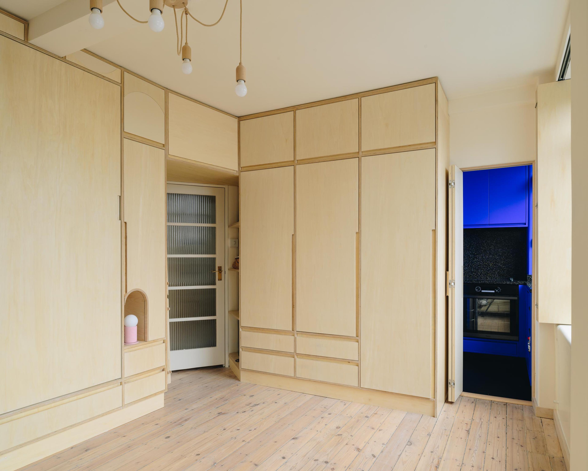
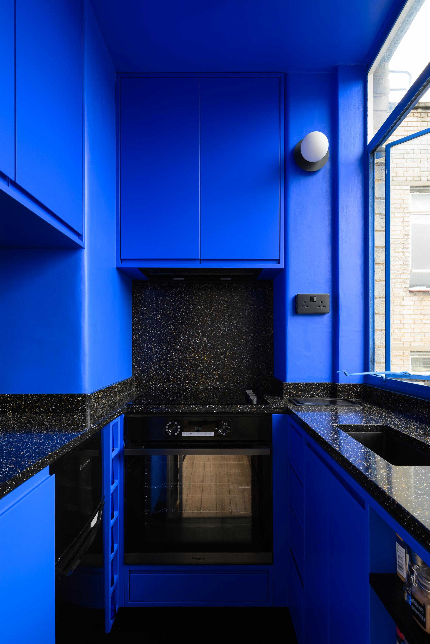
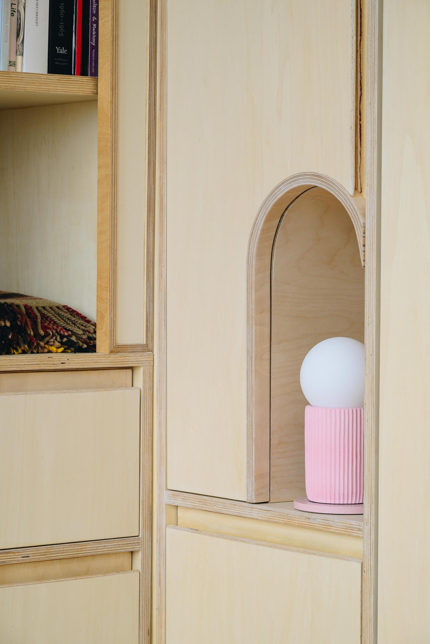
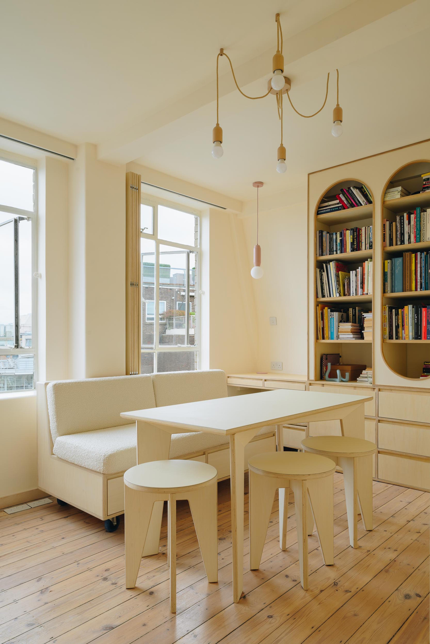
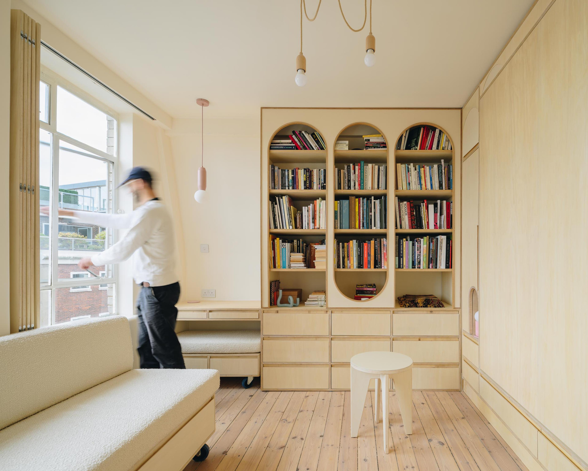
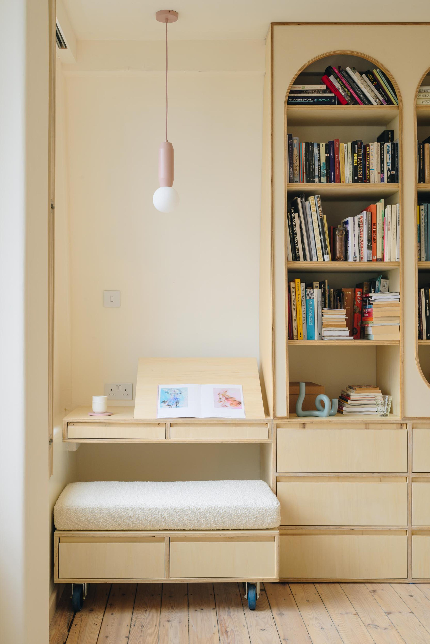
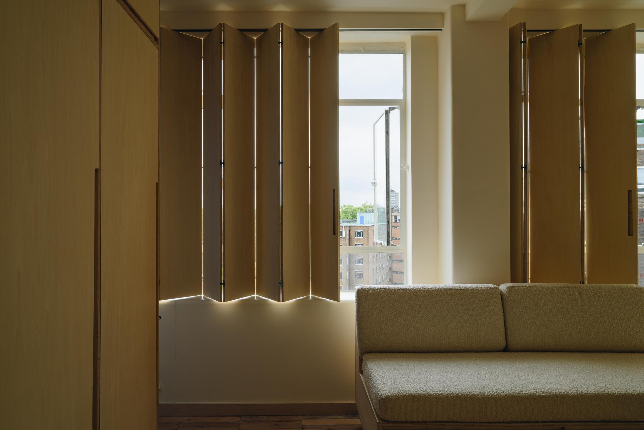
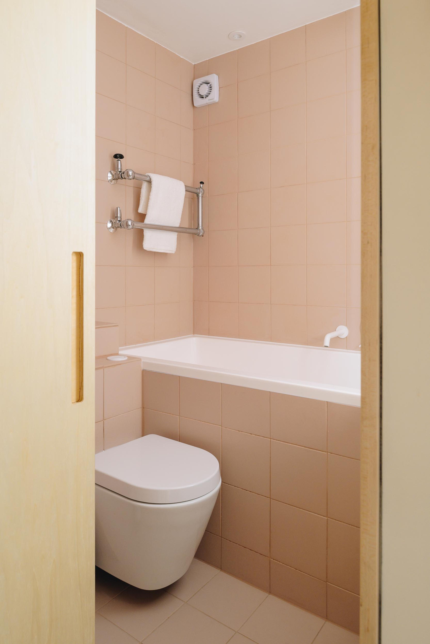
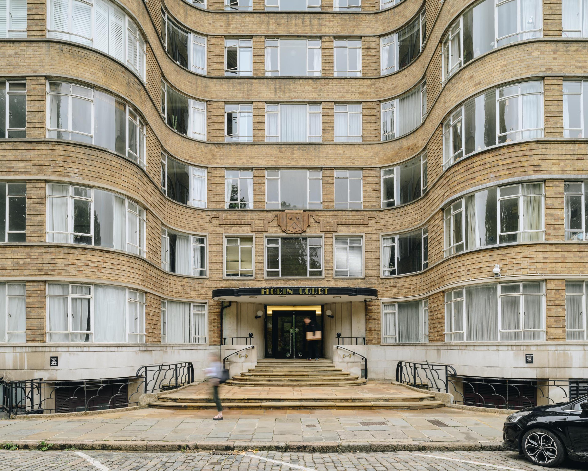
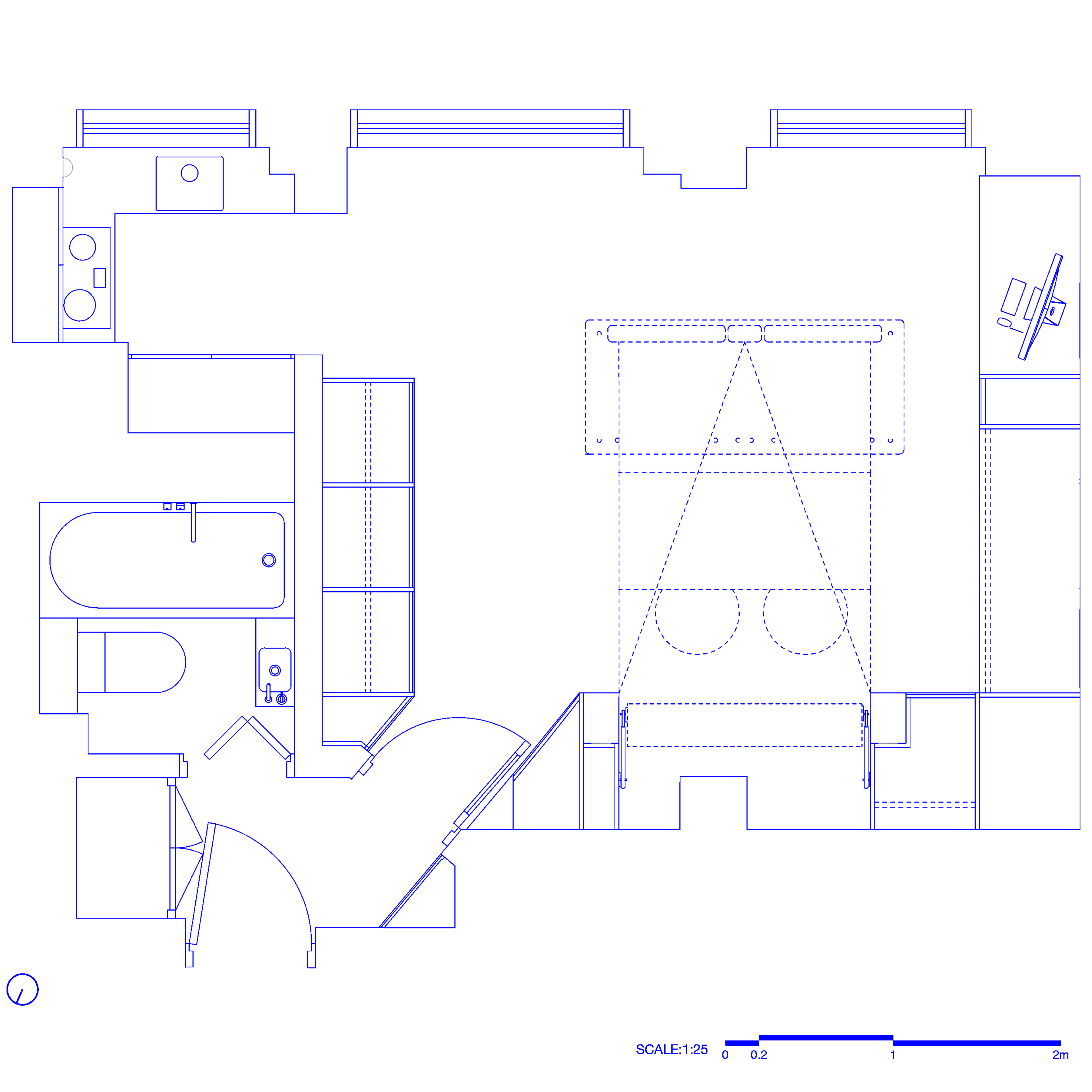
Complete internal redesign of a micro-apartment within the Art Deco residence Florin Court (built in 1938), the fictional setting for Agatha Christie’s ‘Poirot’ in Charterhouse Square, London, for two Artists.
Set at the rear top level of the site, the main approach to our design was a minimal yet homely main space with ancillary wet spaces of kitchen and bathroom zones that are saturated in different colours, for which we selected blush pink for the bathroom, and electric blue for the kitchen.
The project includes a single material palette to the main space of a white oiled (osmo) Poplar timber plywood, with detail integrated storage for living/dining/working/sleeping use, open niche shelving for library / book storage, and carved out niches for bed side tables lighting.
A folding bed, can be easily pulled down from the designed storage wall to rest onto a moveable bespoke sofa (also acting as a day bed). Within the sofa is storage for 4no. bespoke flatpack stools which can be assembled around a bespoke flatpack dining table which is hidden within the joinery recess.The study nook has a raisable drawing board set within it and a bespoke designed seat. The softer texture of bouclé fabric was selected to compliment the off-white hues selected for the walls, ceiling, and window framing. The existing floor was sanded and also finished in matt white oil to tie in with the new joinery elements.
New lighting of side lamps, feature pendants were in pink and blush, and a natural spider central light, which ties with the new bathroom finishes of tiles to create a reference link. A new Japanese bath tub, with white sanitaryware features and screen create a minimal aesthetic.
To the kitchen, inspired by the saturation of Yves Klein blue, the vibrancy of colour creates an immersive experience within a small space, with new locations of a hob, oven, dishwasher, fridge, and sink areas, with spice rack.
Construction: Ian Brown Fabrications
Photography: Tom Bird
- Client
- Private Homeowner
- Location
- London
