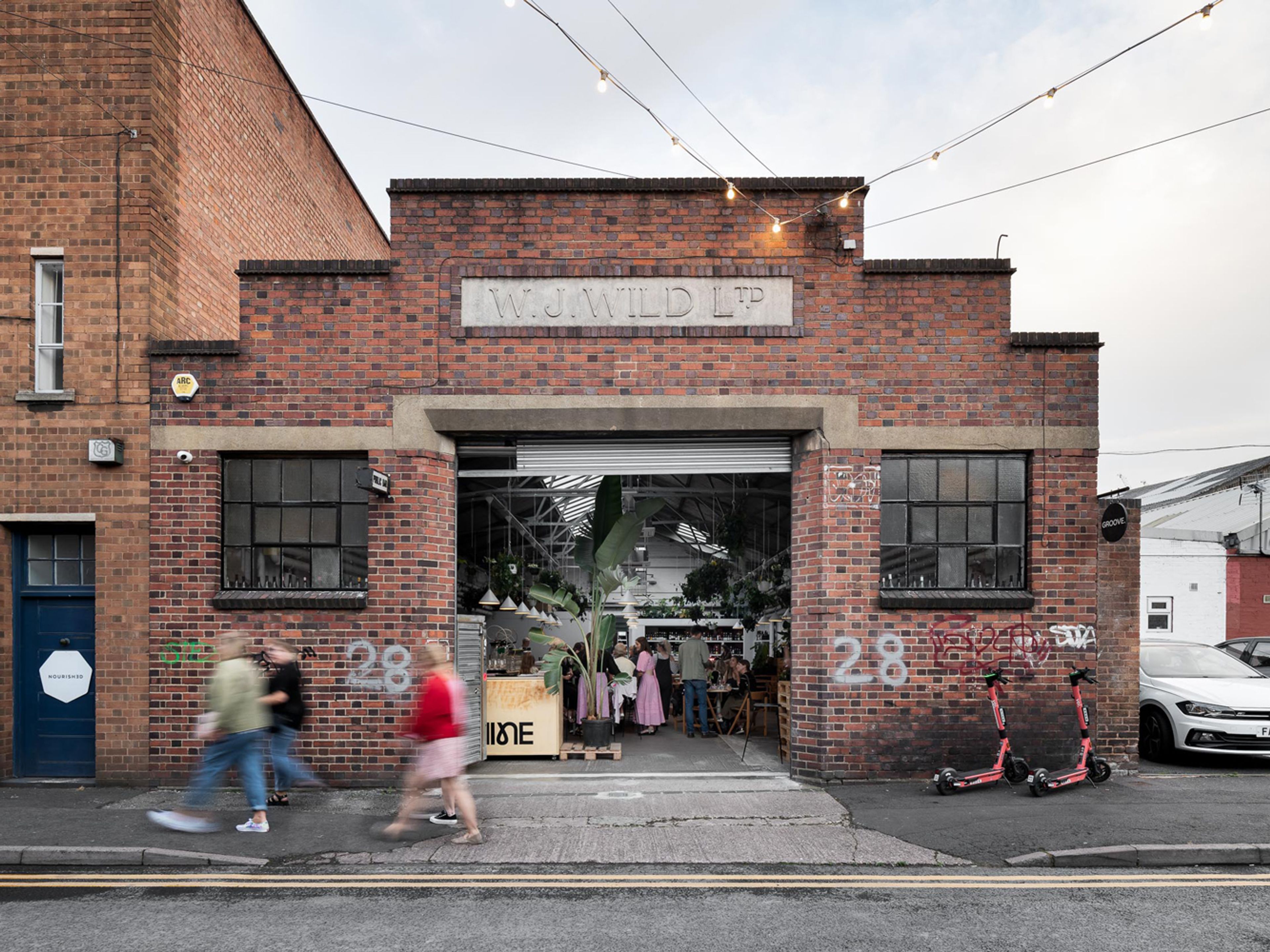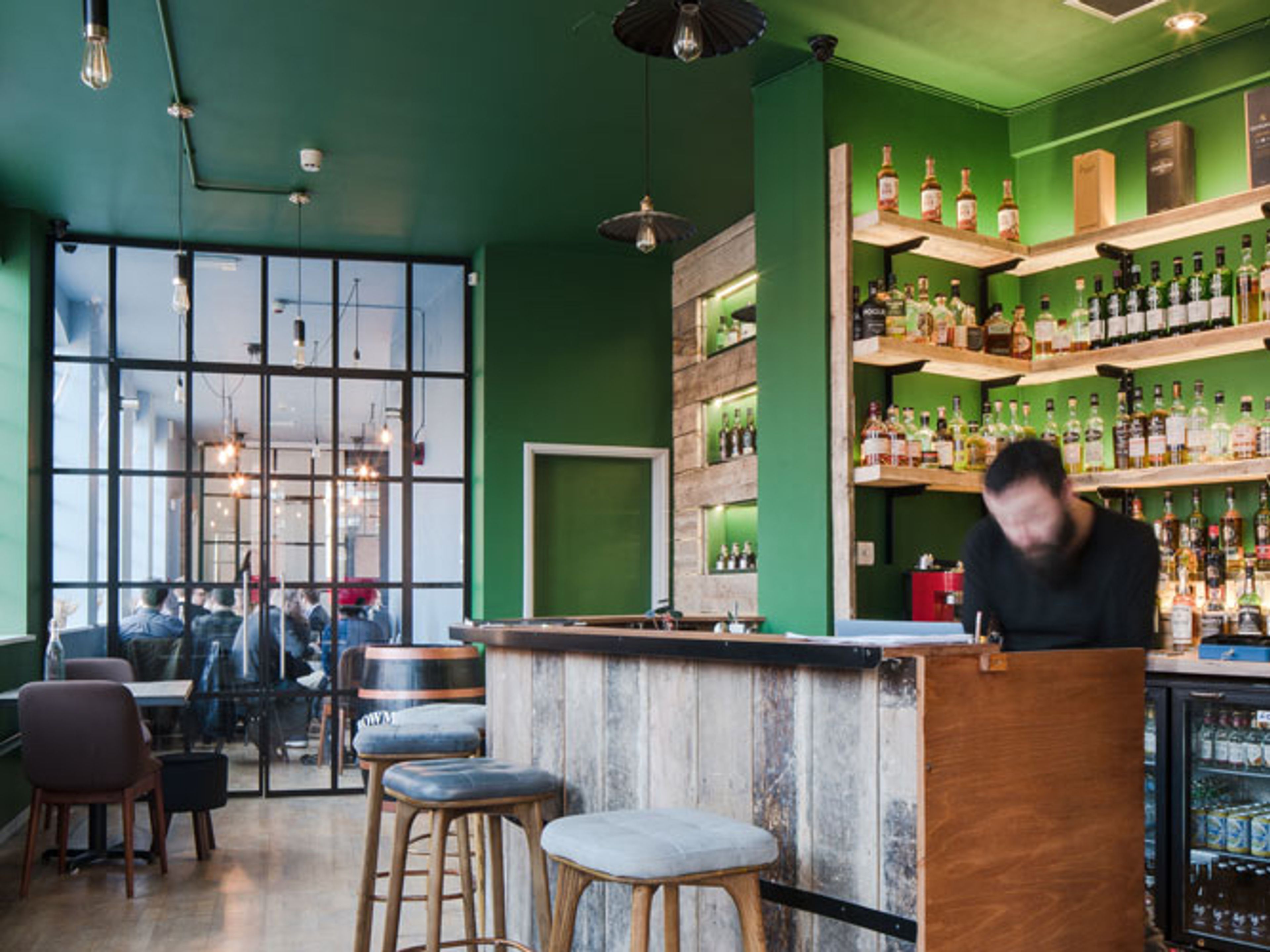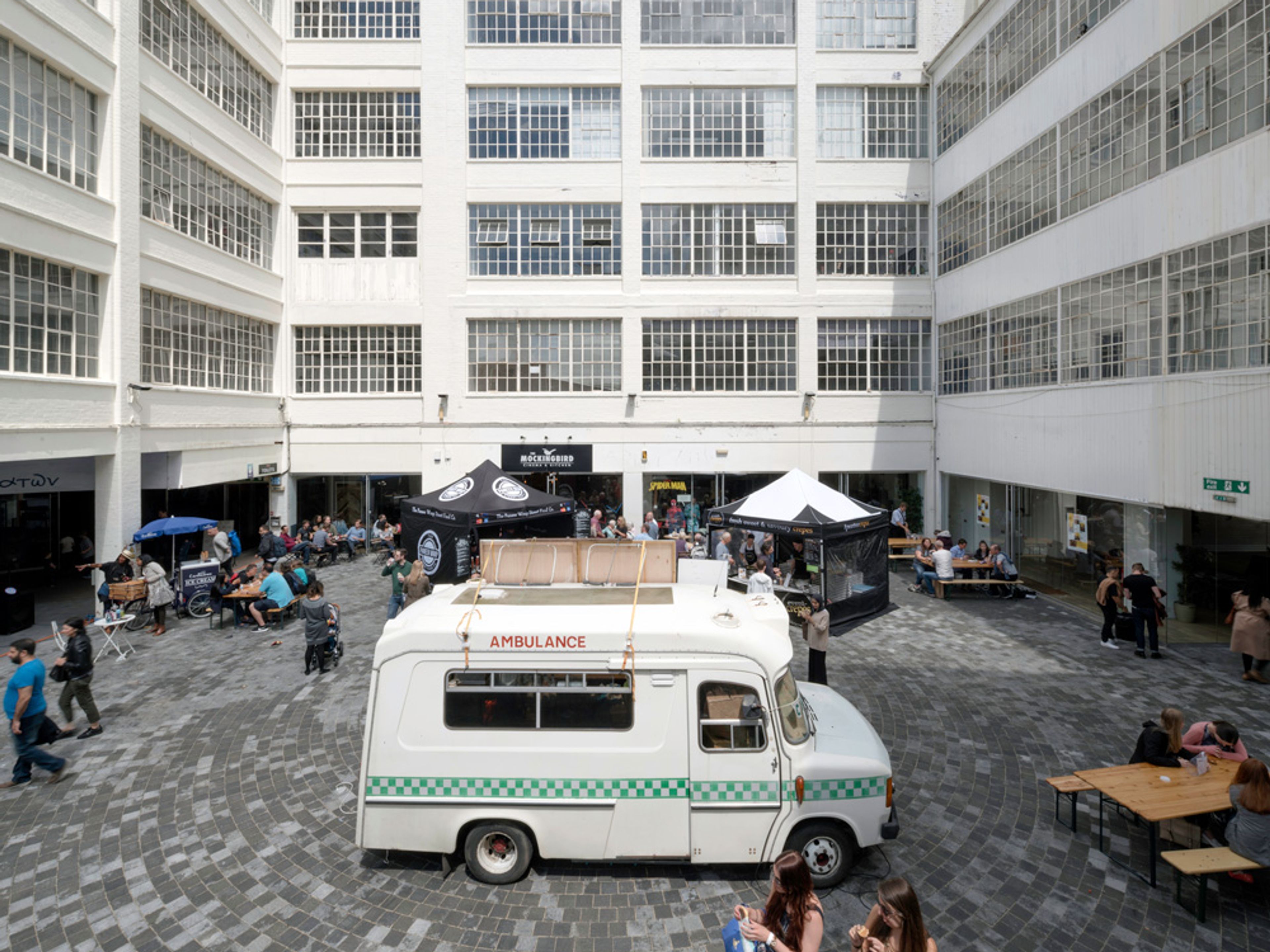Siren Tap Room
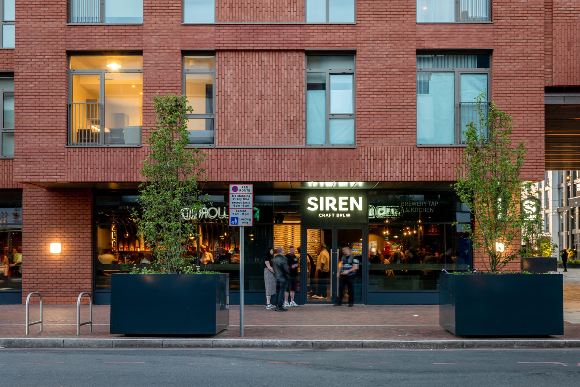
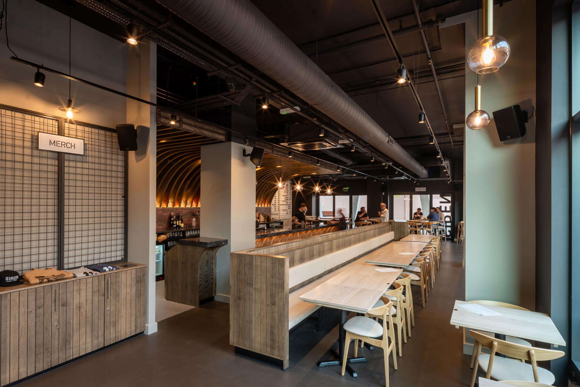
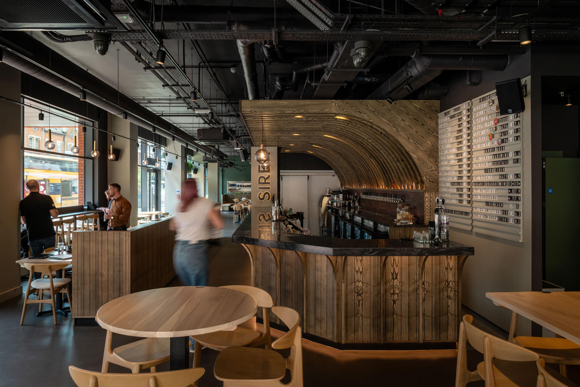
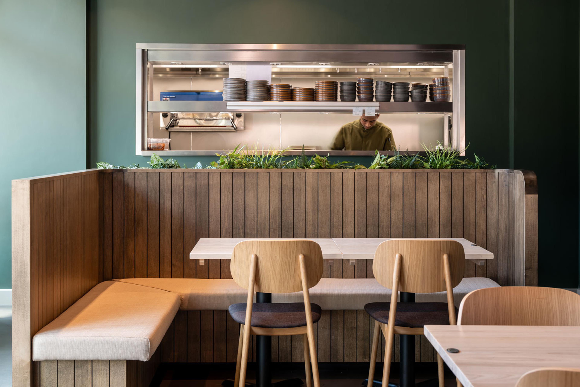
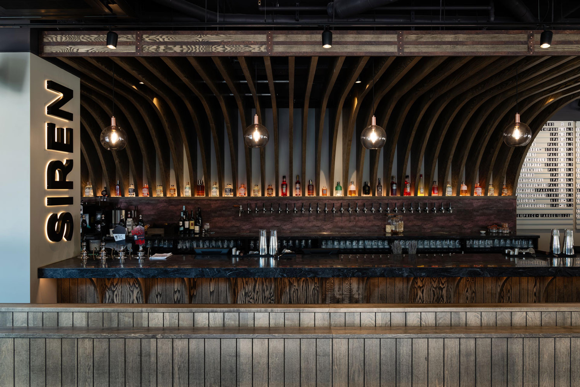
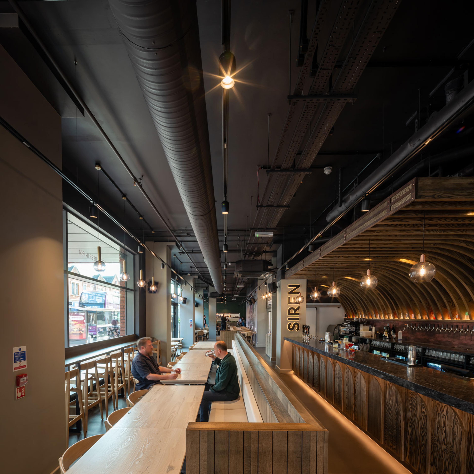
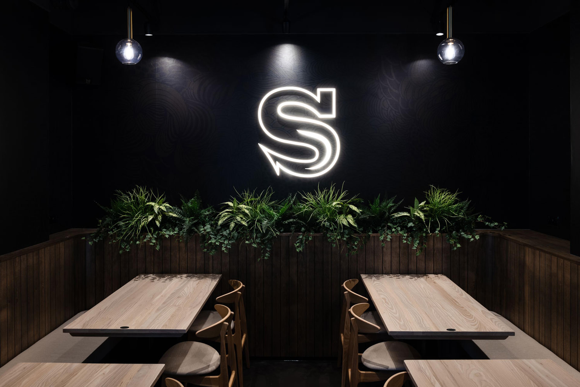
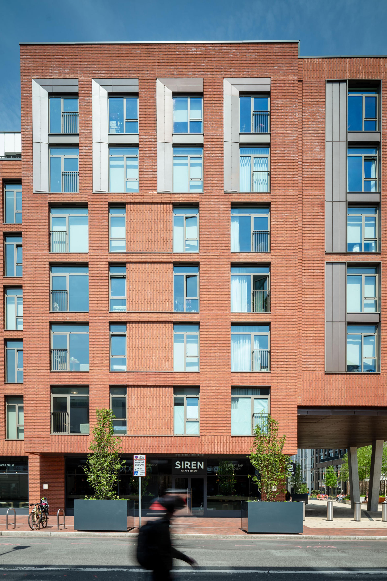
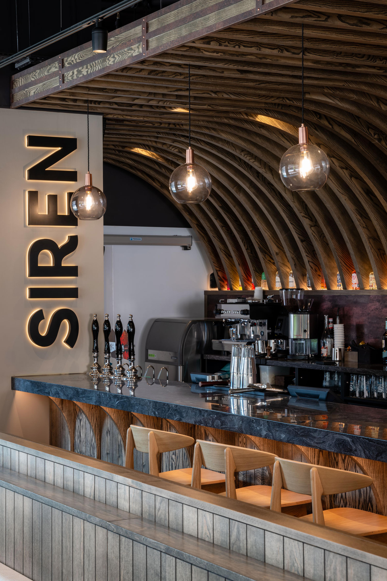
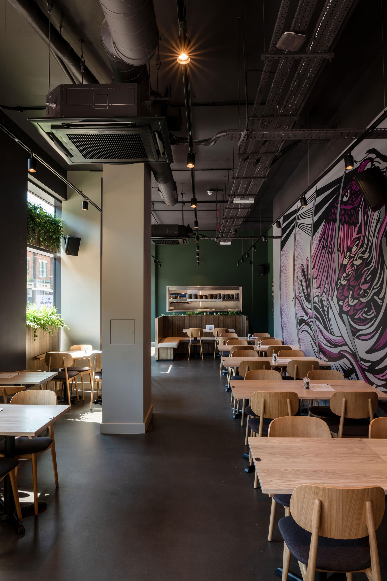
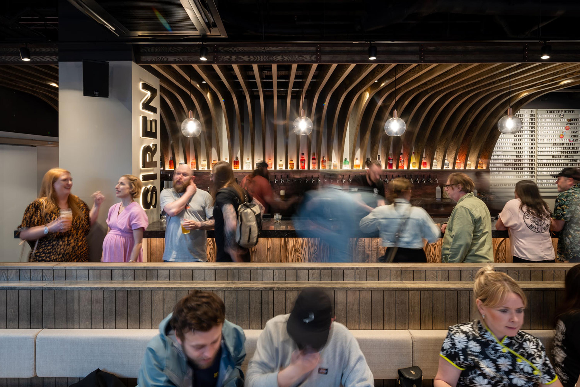
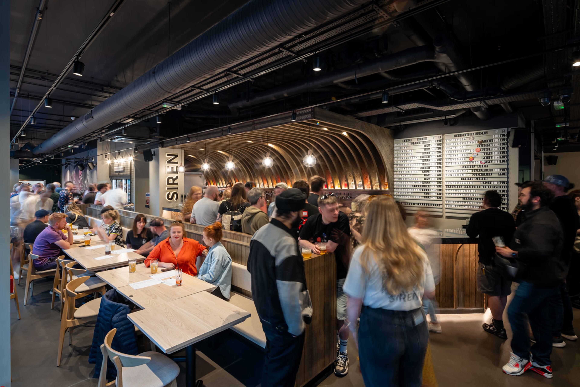
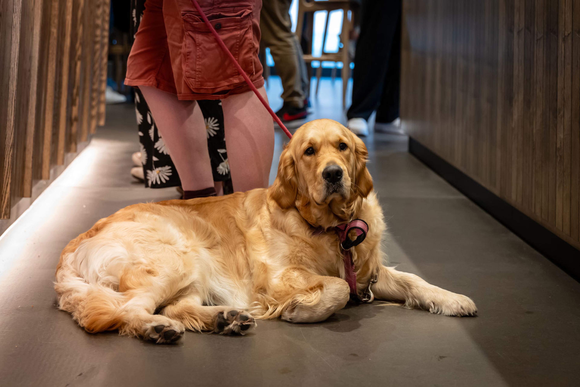
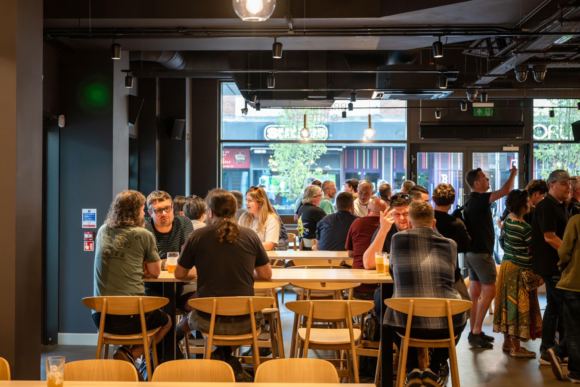
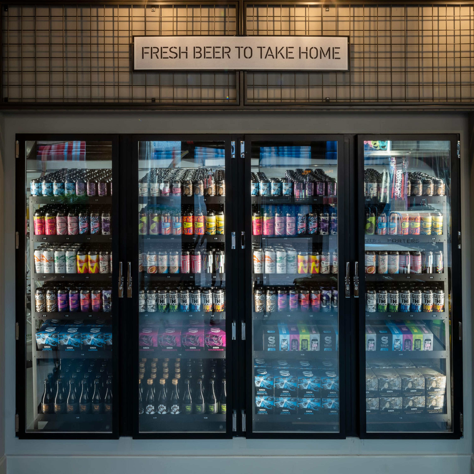
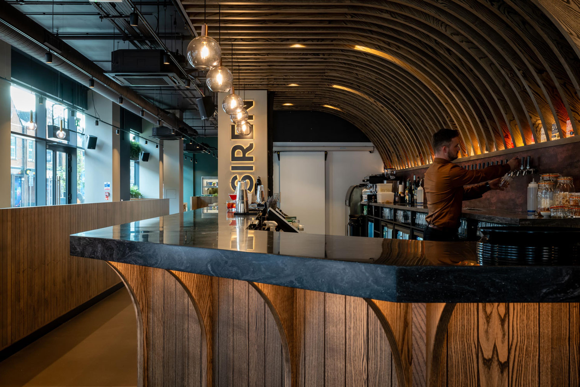
Working closely with the client Siren Craft Brew, we are happy to share an exciting new bar and restaurant design for this new flagship tap room in Reading.
From conception to completion, we designed the fit-out and all interior elements, co-ordinating all consultants from the new build shell to handover. Achieving BREEAM Excellent for our fit-out delivery.
The approach to the design was to create a unique centre-piece bar using timber arching curves adding natural elements and creating a soft architectural feature, which also houses the brewery's 28 different beers on individual taps, and an additional 4 cask options.
To the main seating areas, a long bench booth enables social gathering and a buffer from the main bar servery. A more private booth zone is formed within a niche, as well as individual group areas. All use complimentary tones of timber and lighter contrasting fabrics to upholstery.
The professional kitchen servery, creates a stunning menu of food options, with separation from the chiller space storing the locally created beer available, with front facing fridges for customers to choose an even wider range of cans on the go. A merch zone linked to the fridges, integrates clothing, apparel, growlers, glassware and accessories.
- Client
- Siren Craft Brew
- Location
- Reading, UK
