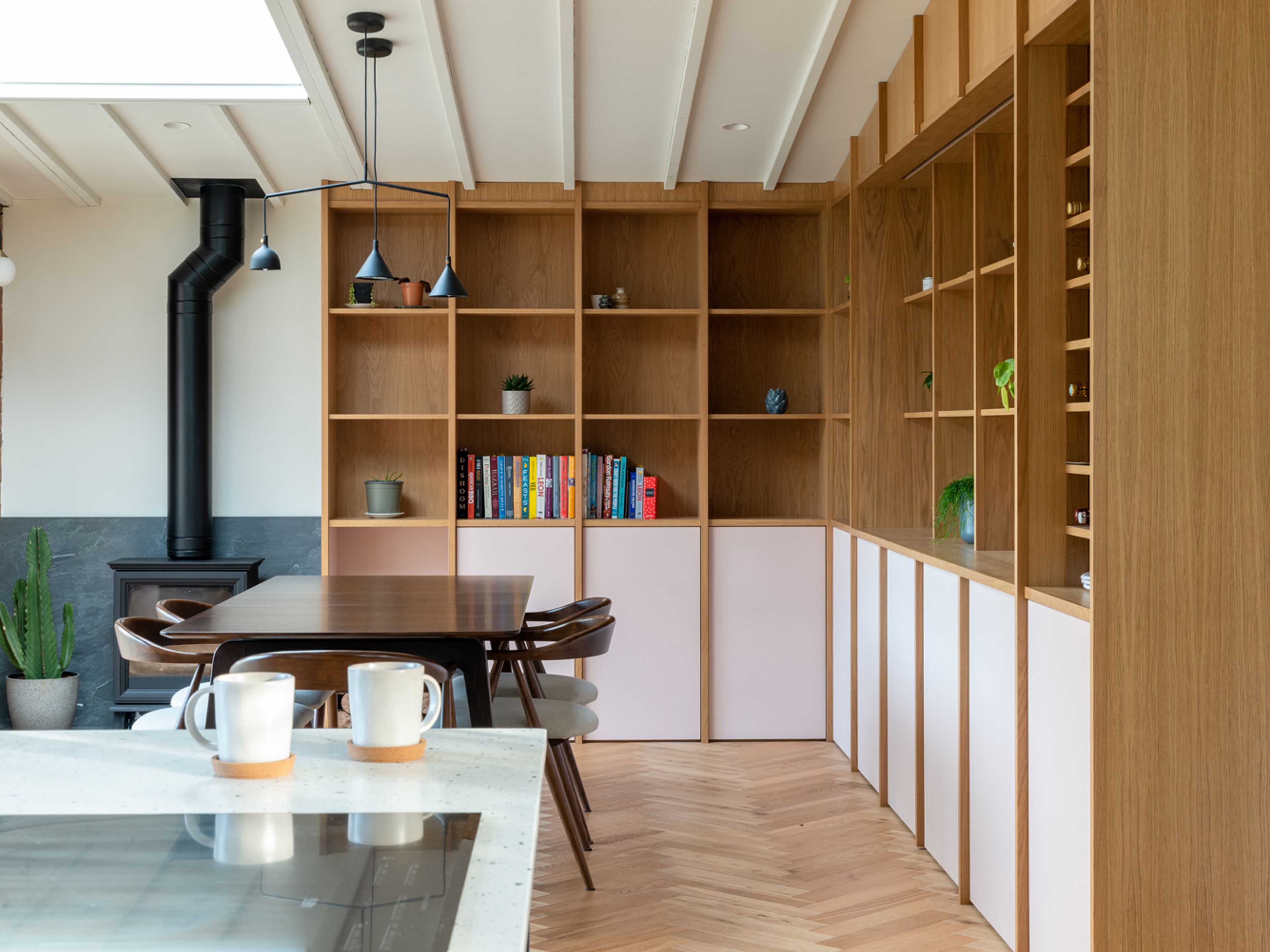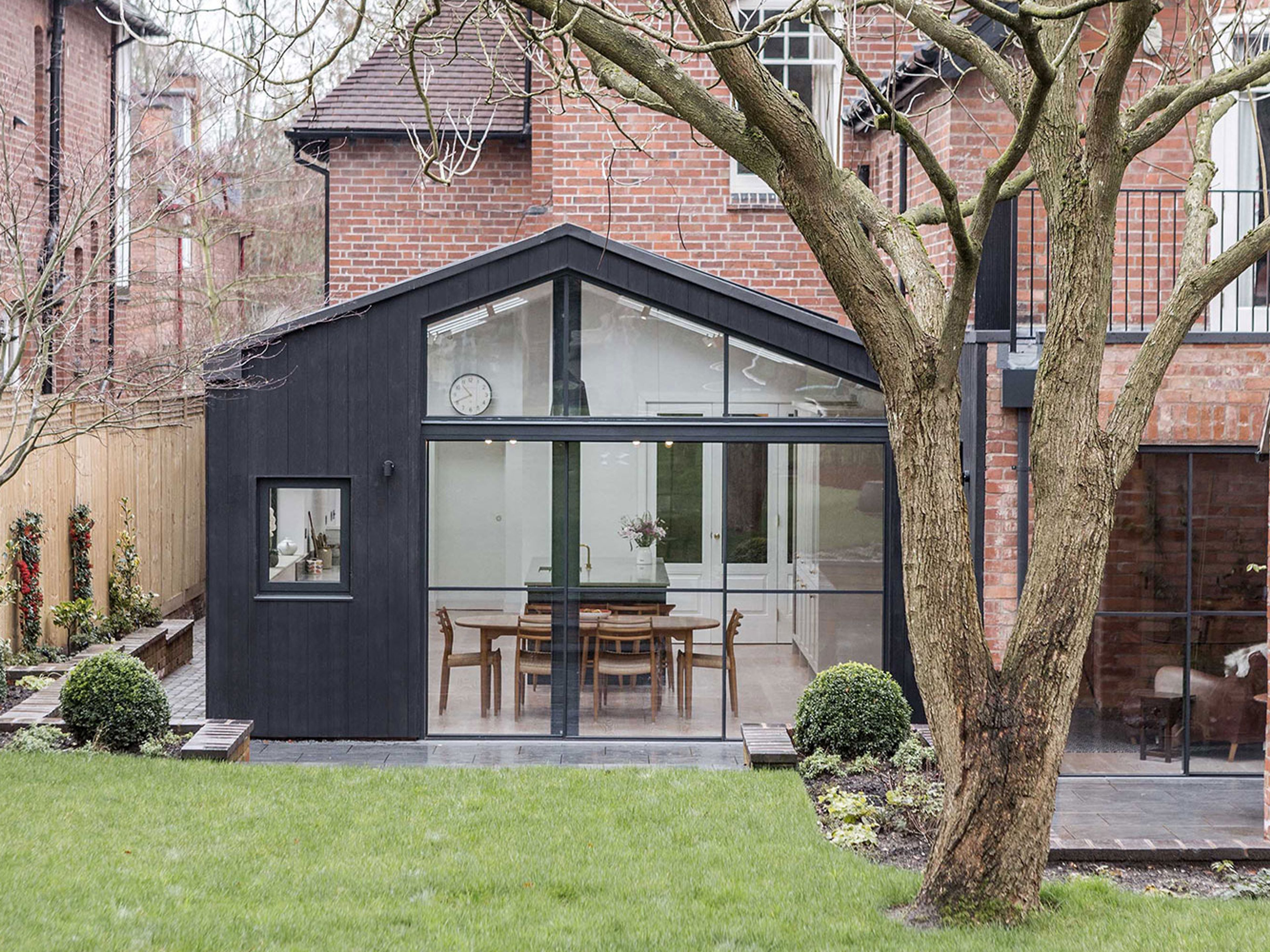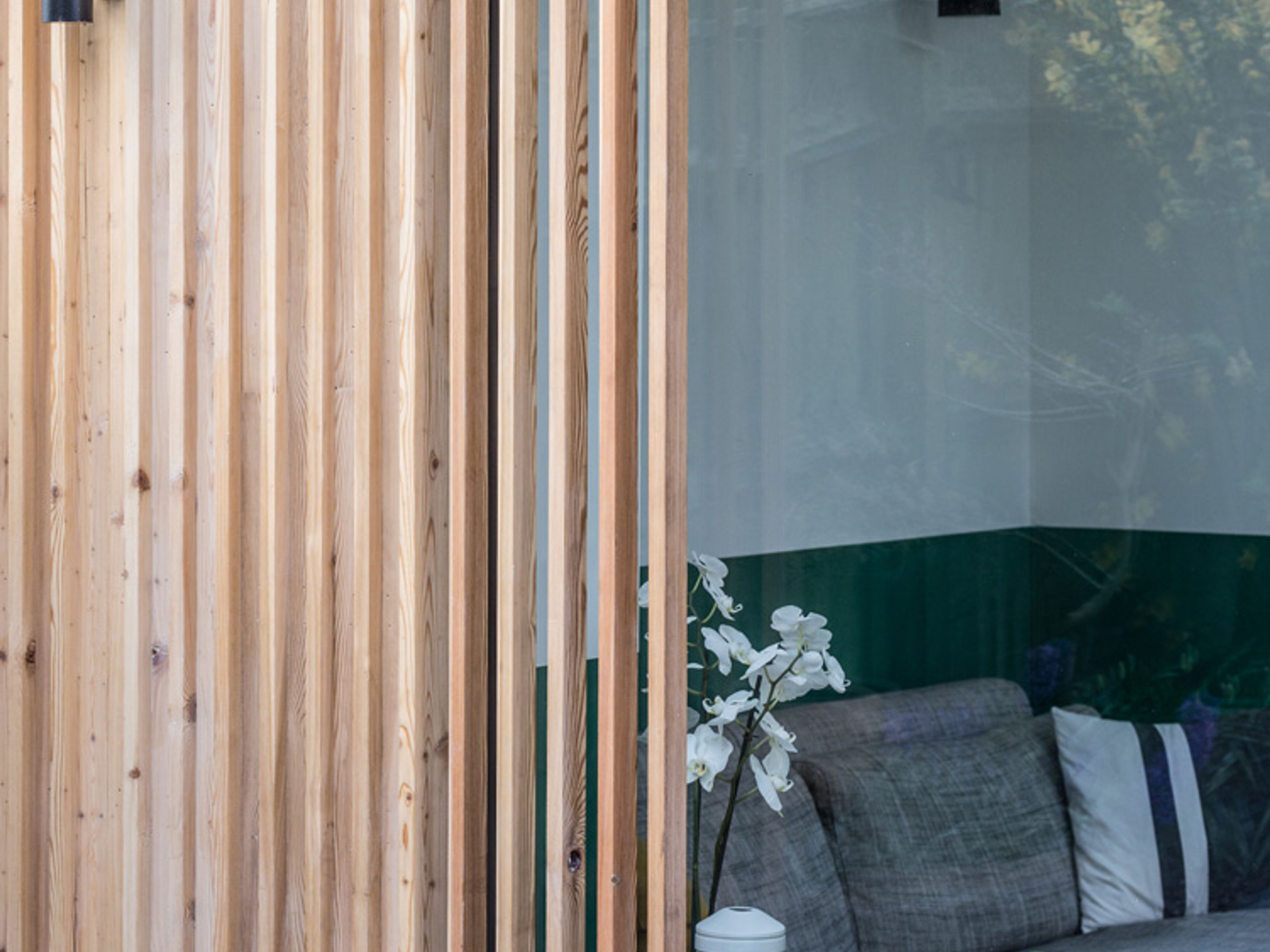Kia Ora House
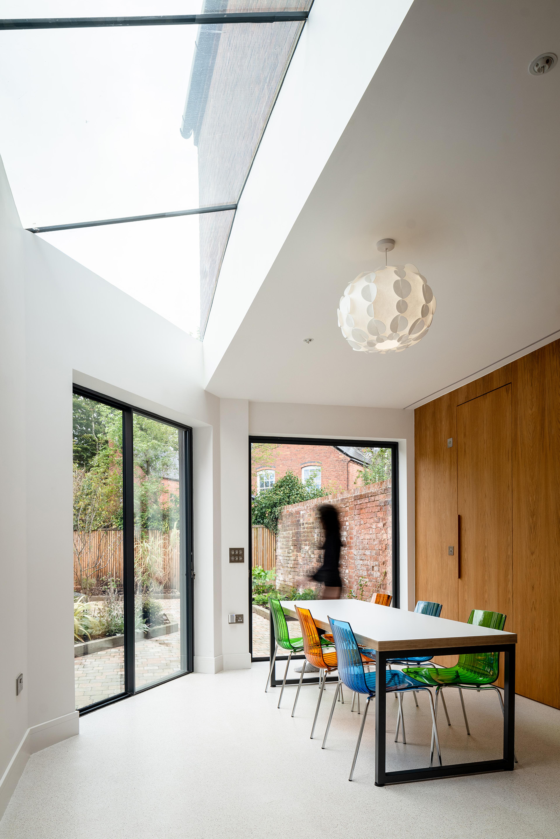
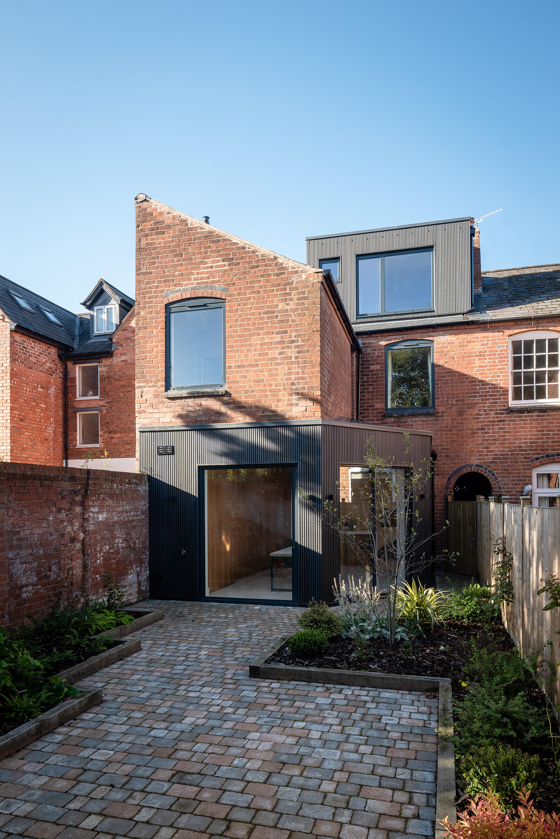
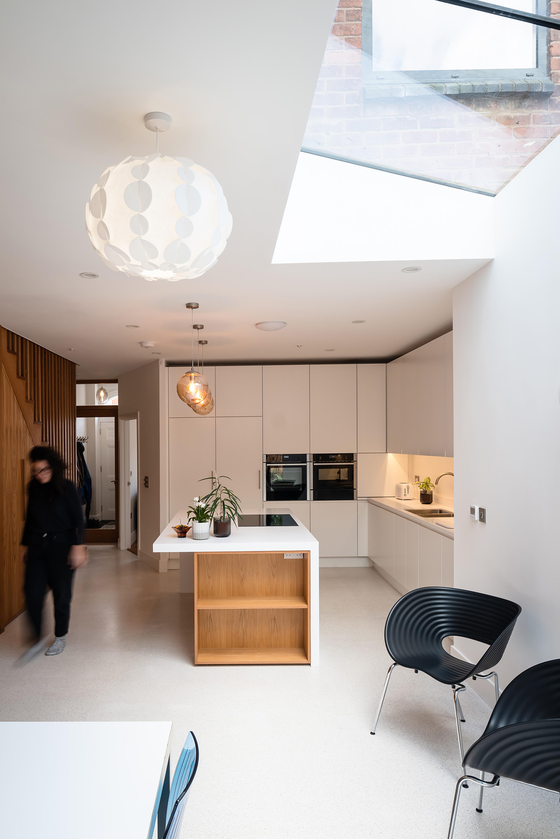
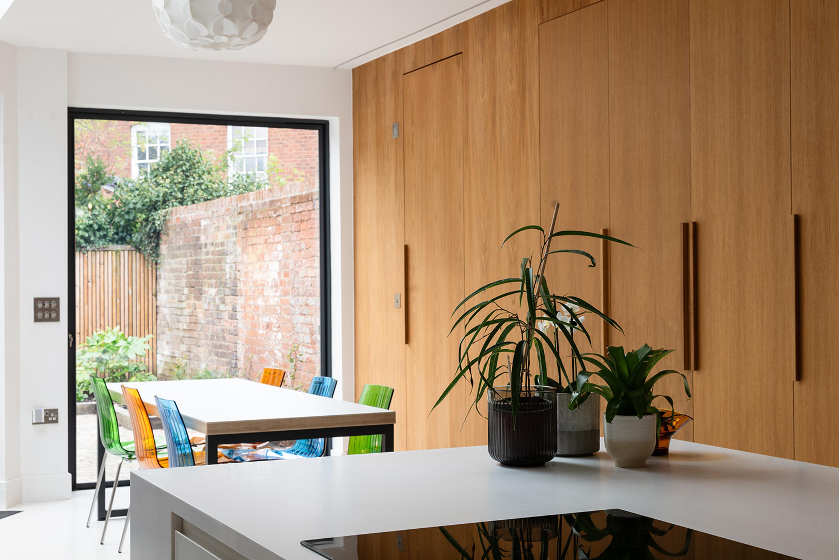
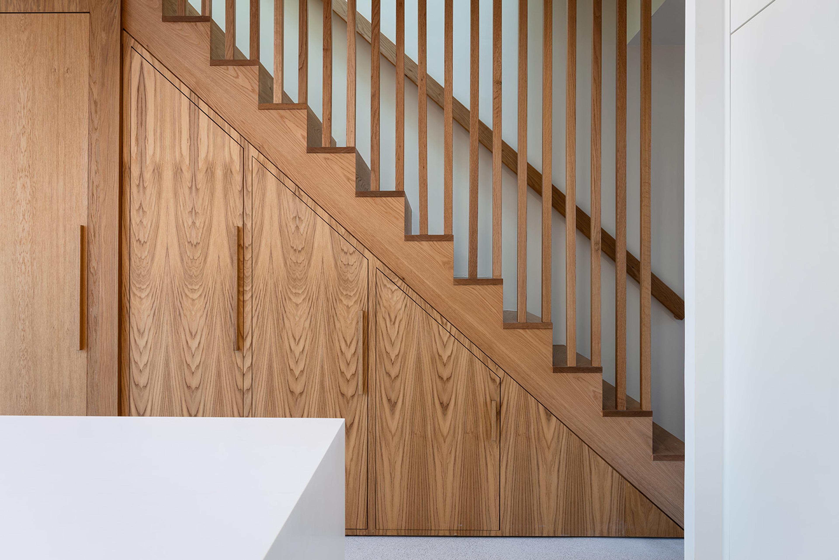
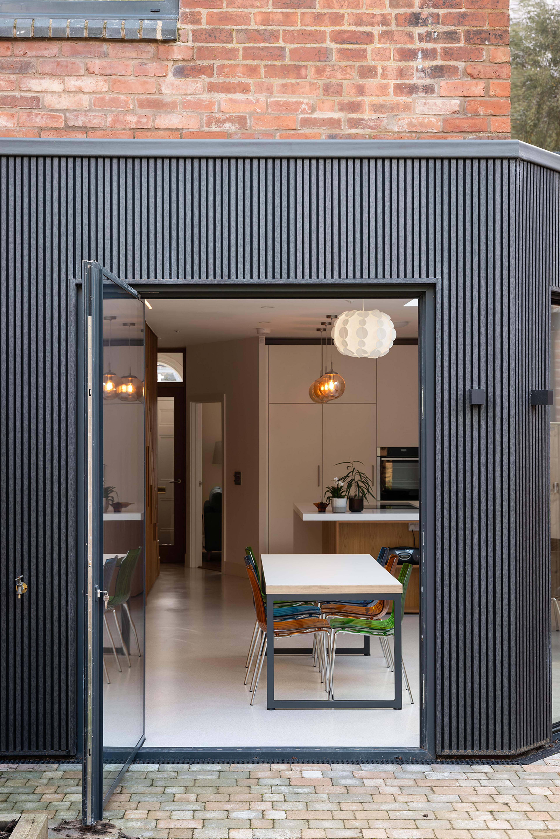
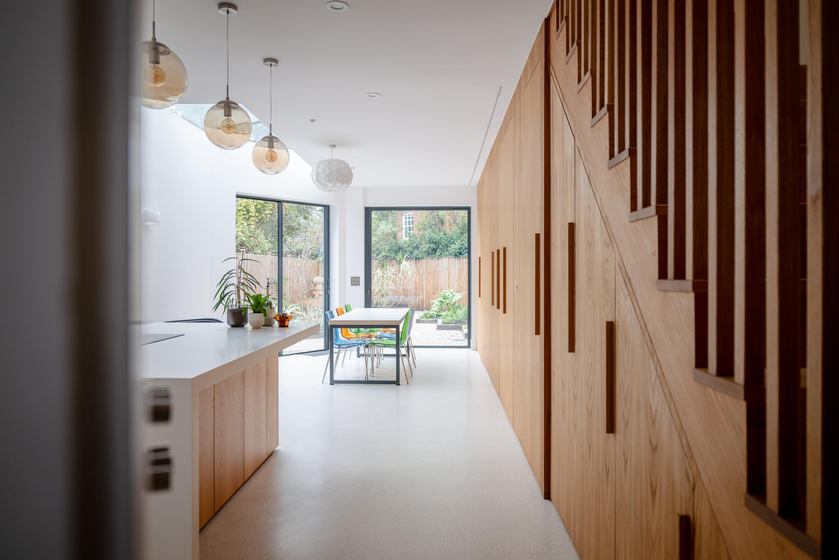
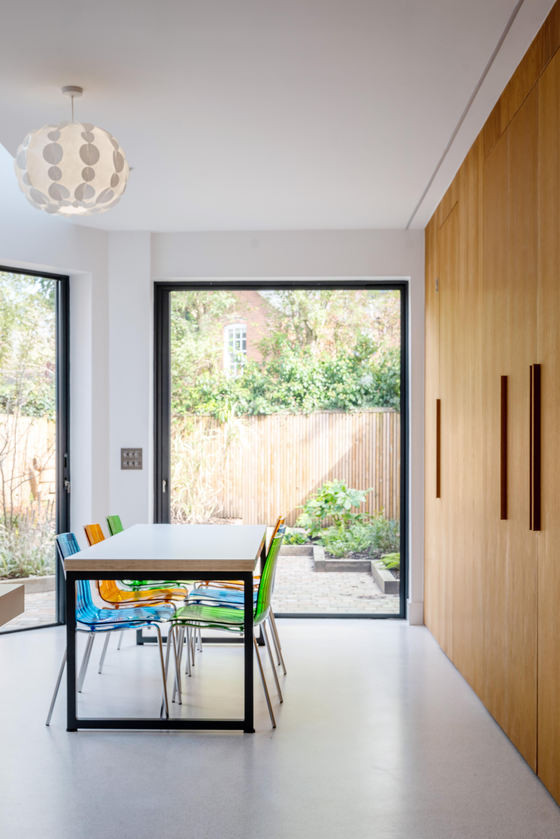
Complete refurbishment and redesign of a mid-terrace house in Harborne, Birmingham, within a local conservation area. We achieved planning approval for the side return and loft extension in alternate material cladding to the masonry Victorian structure.
The interior design created a series of secret wet spaces for utility, wc, and pantry storage connected to the main open plan kitchen dining space, through the use of concealed joinery. The oak panelling links to a new oak staircase, as one linear element of intervention.
For the floor an in-situ terrazzo was laid to create a unifying light reflecting surface, complimenting other lighter tones selected for the kitchen and surfaces.
For the side return a triangulated rooflight was introduced, to bring natural light into the centre of the plan whilst also reducing impact to the neighbouring house adjacent.
To the rear garden, a new oversize pivot door creates an open aperture to landscaped planting areas.
- Photography
- Paul Miller
