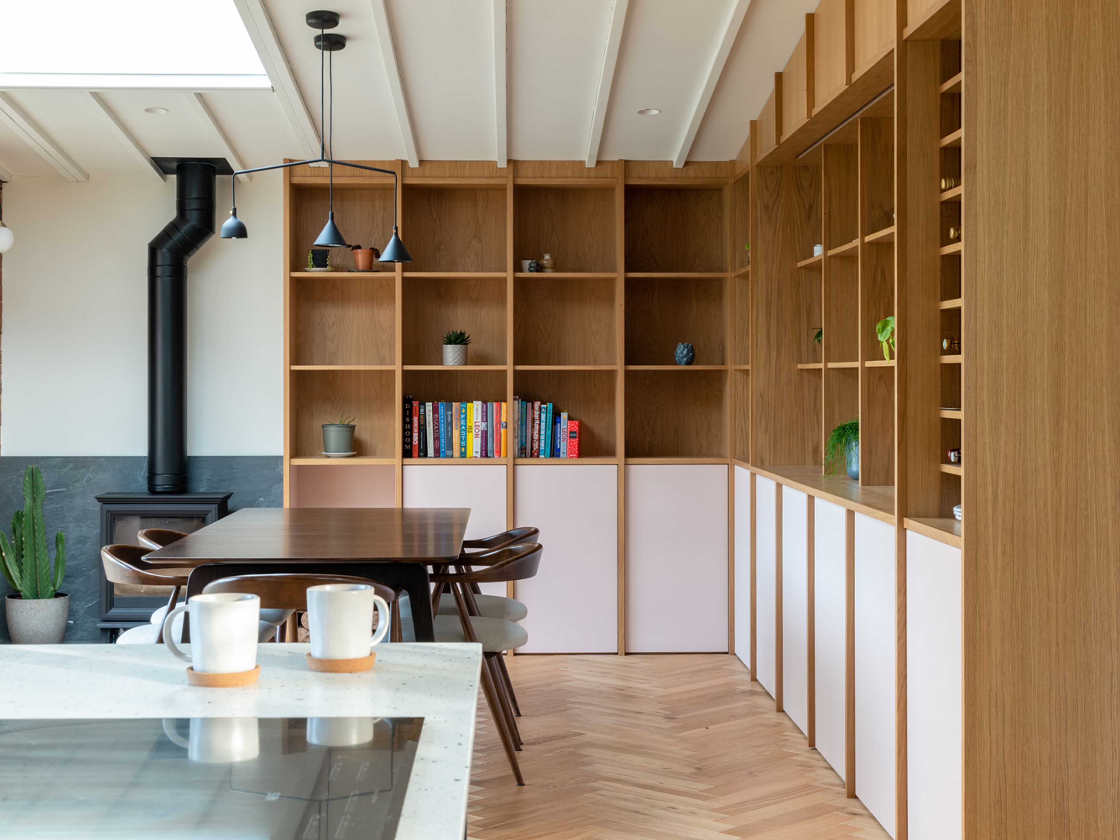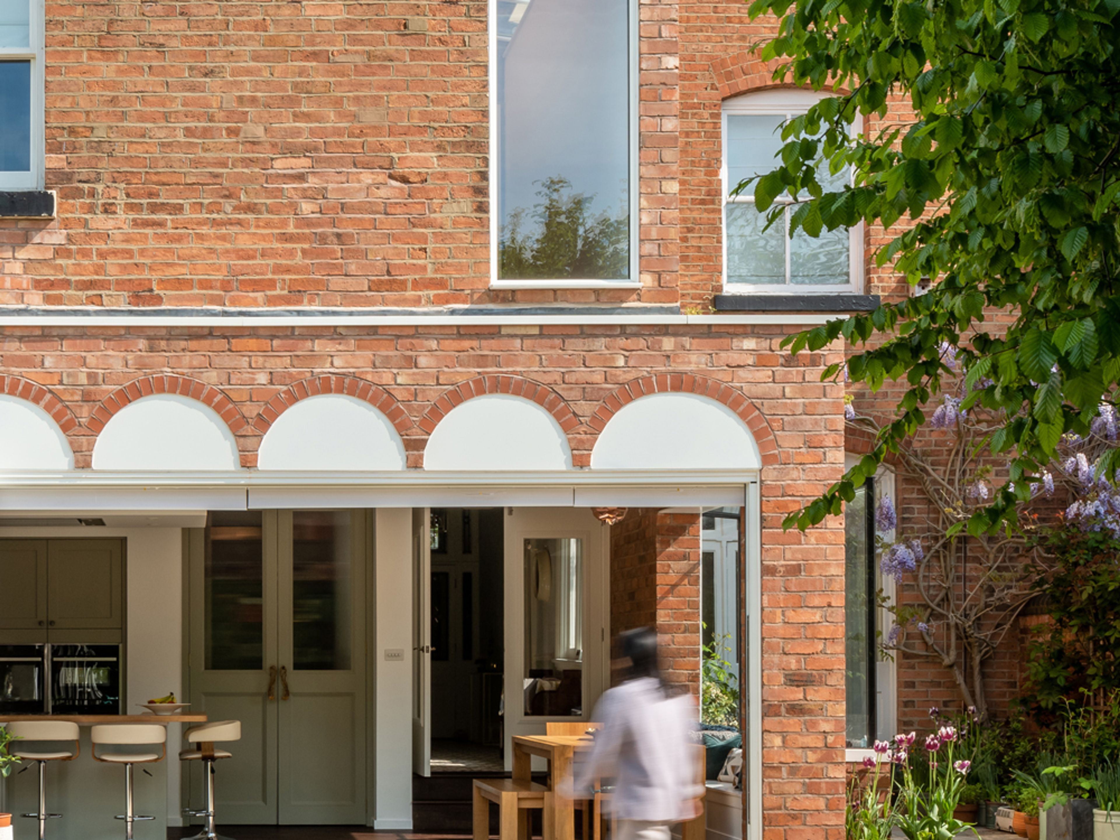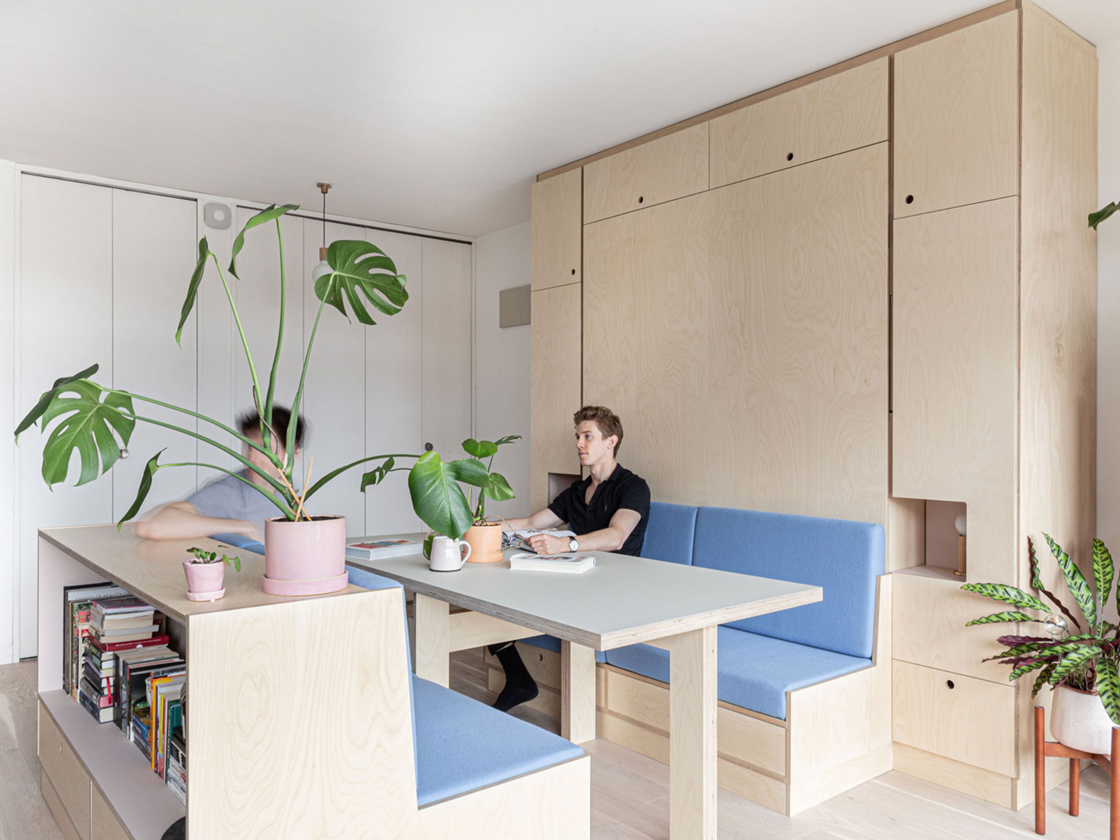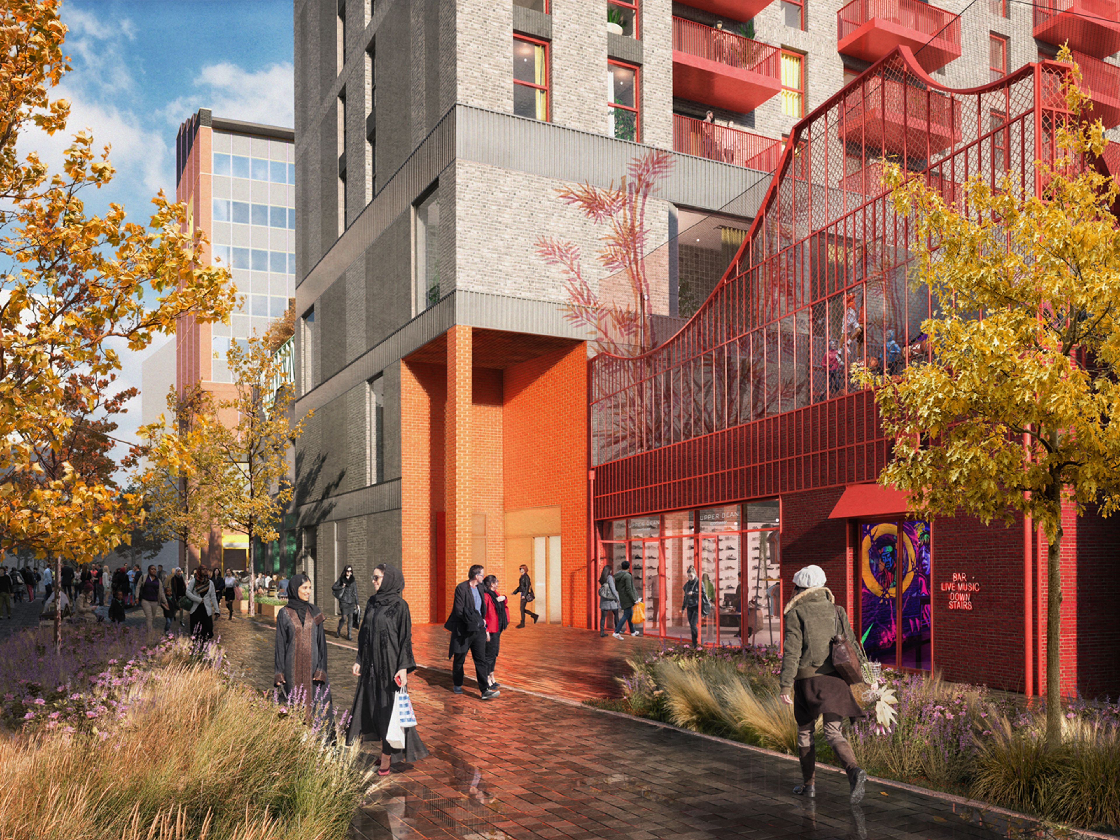Honey & Walnut House
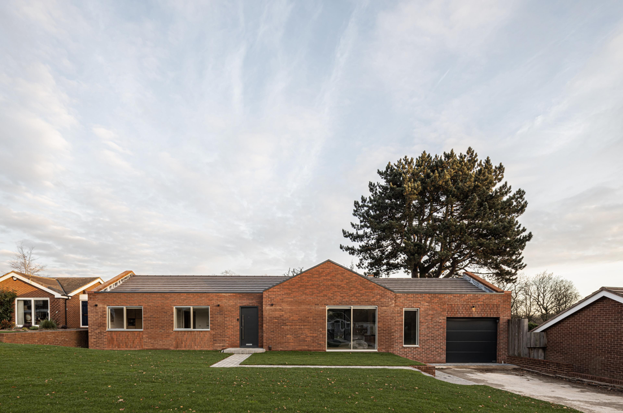
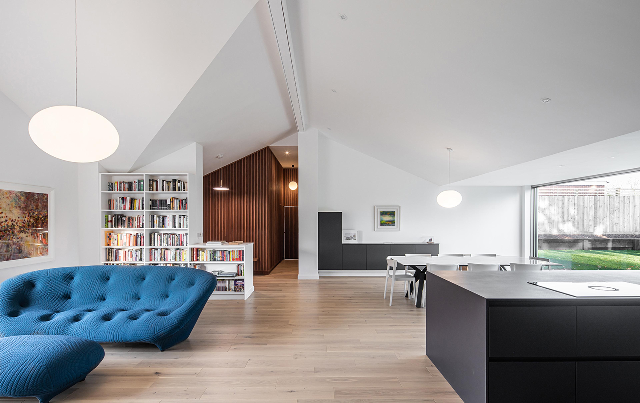
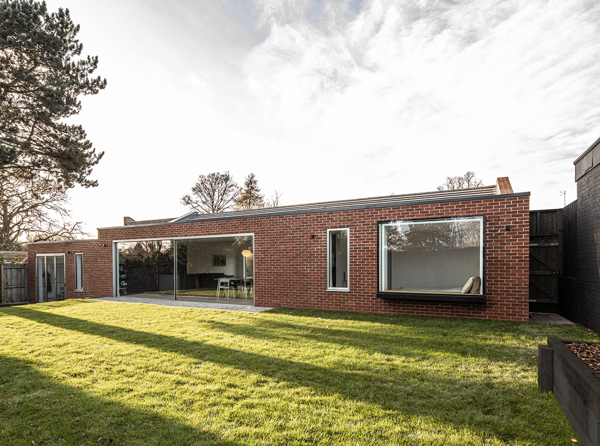
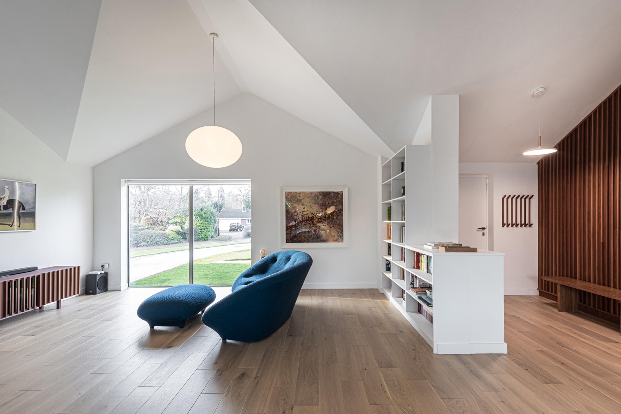
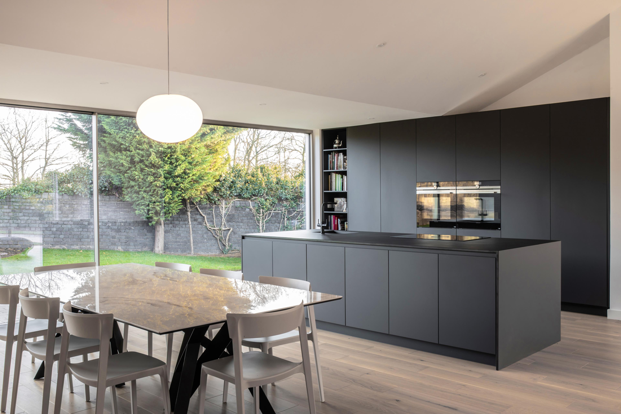
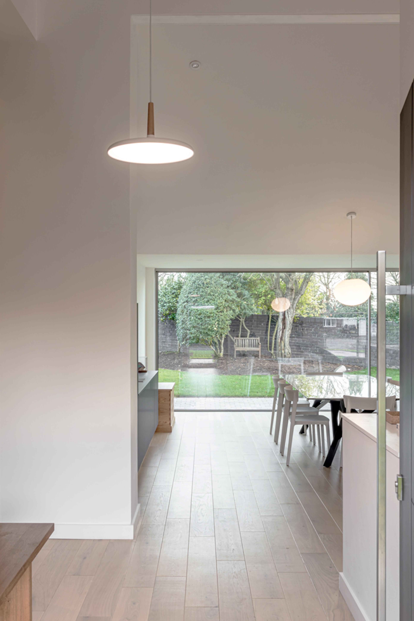
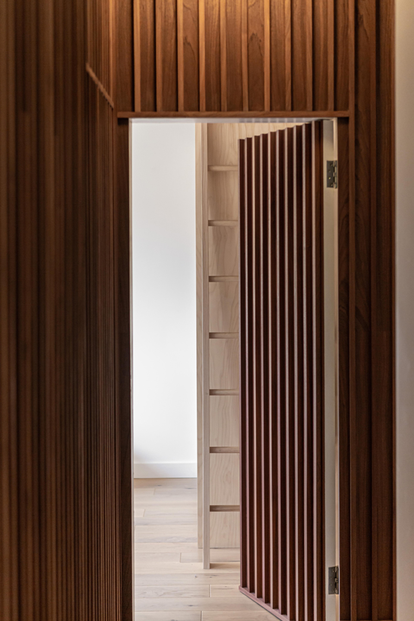
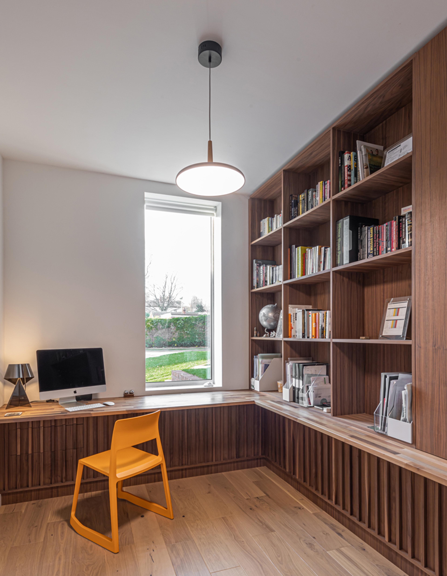
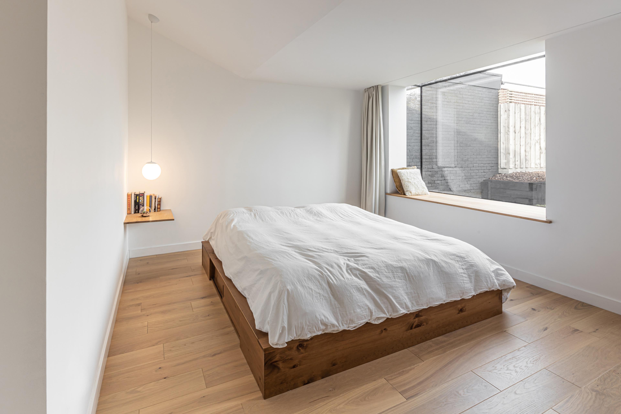
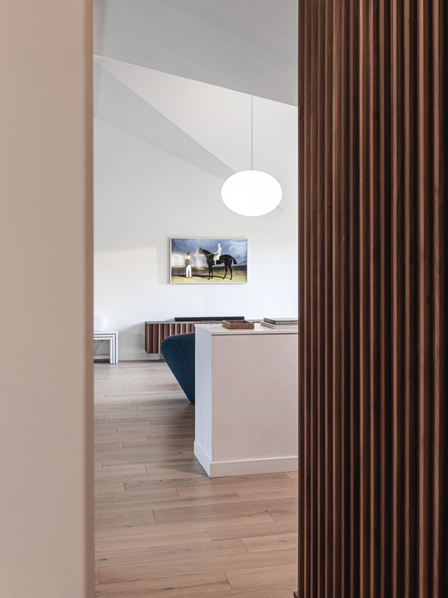
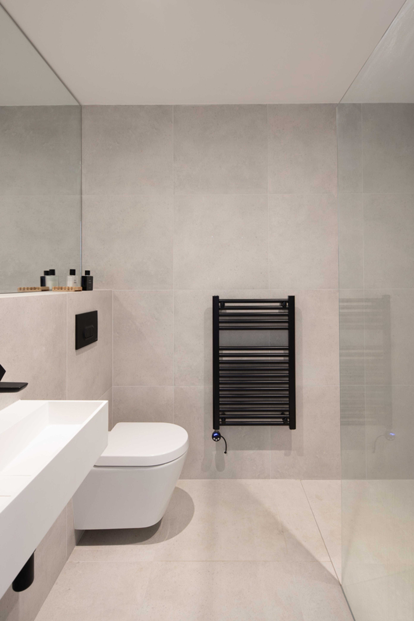
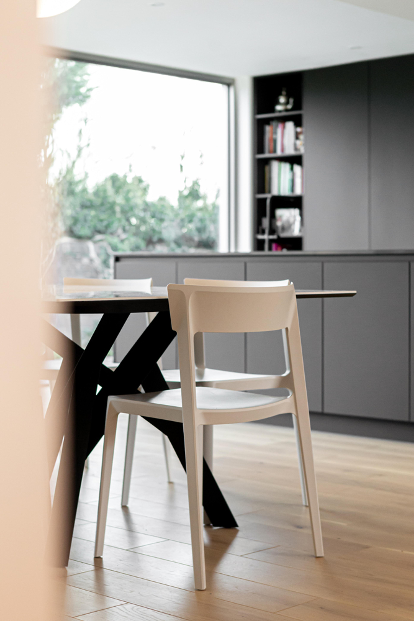
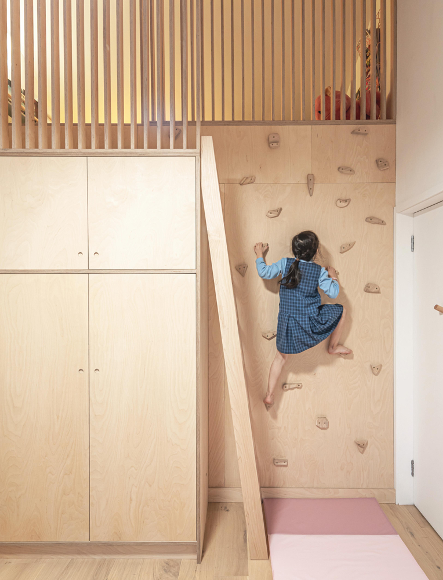
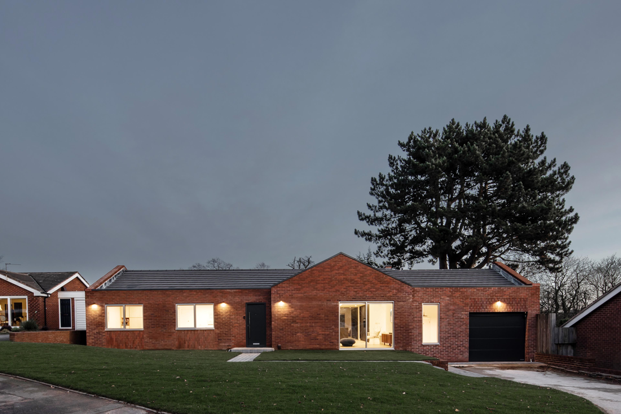
IA have designed and completed the whole building transformation and extension of an existing bungalow in Edgbaston, Birmingham.
Winner of RIBA WM Award 2022.
Published in the RIBA Journal here.
Published in Dezeen here.
Featured in Grand Designs magazine.
The existing property is largely reconfigured through the re-alignment of a new roof set within conservation area consents, but reversed to create a parapet form of sharp contemporary lines around the elevations. The new roof structure also creates an open plan space, with new open views out to the rear private garden.
Set within a row of 70’s bungalows, the new form is subtly striking, rebalancing the proportions of the bungalow to reveal a secret chasm of space internally upon entry. The new full width extension to the rear creates additional accommodation for the master bedroom volume, the rear dining aspect, utilities, and an additional garden room.
The innovative solution creates a lofty, unexpected family space, offsetting lighter honey toned floors, bright surfaces and a birch kids bedroom mezzanine, with darker walnut joinery insertions such as wall panelling, study and kitchen. This juxtaposition enhances natural light into the space, whilst also creating zoning and directionality throughout the spaces.
- Client
- Private
- Location
- Birmingham
- Contractor
- Kiwi Design & Build
- Structural Engineer
- CDP
- Photography
- Handover
