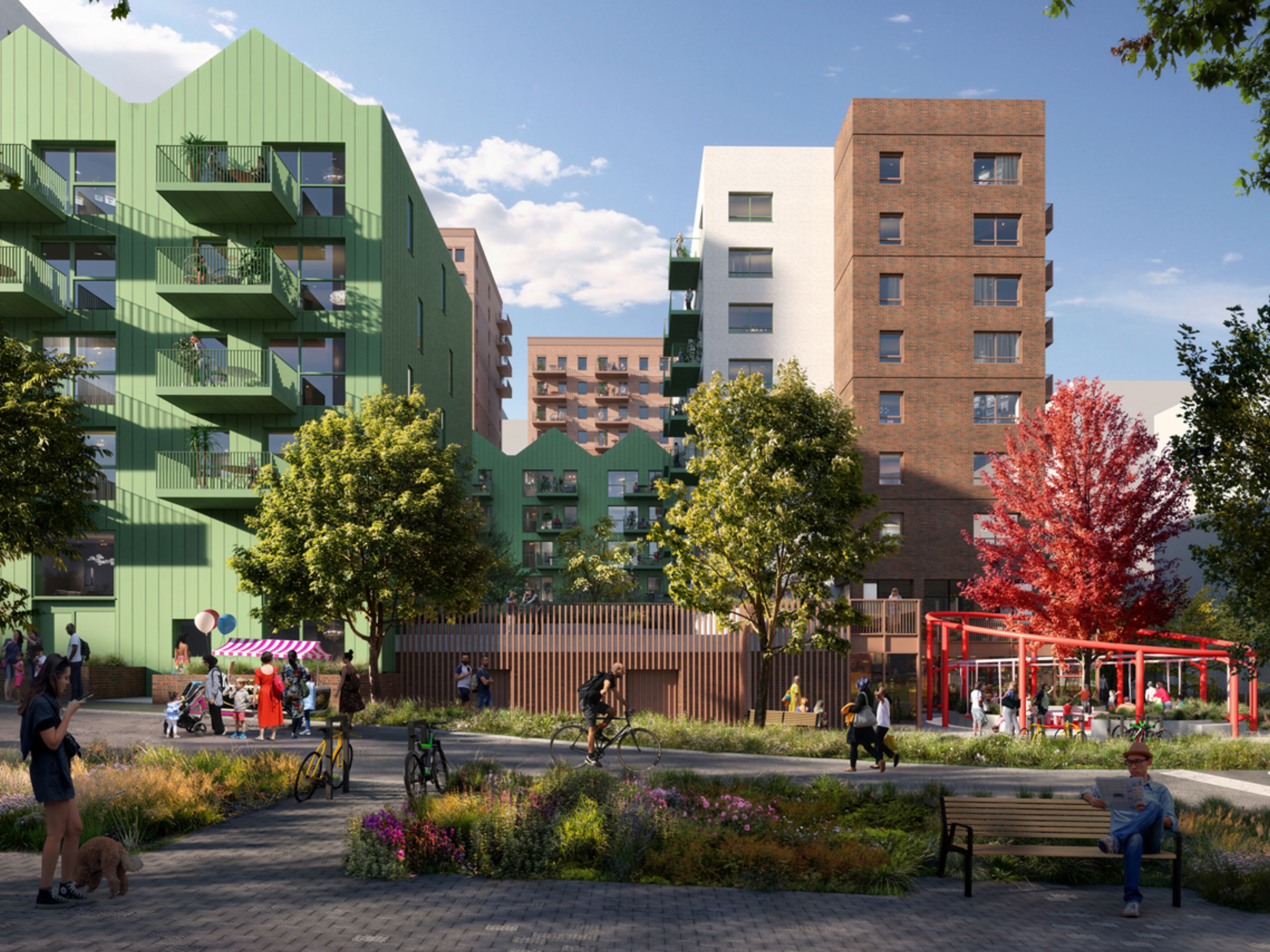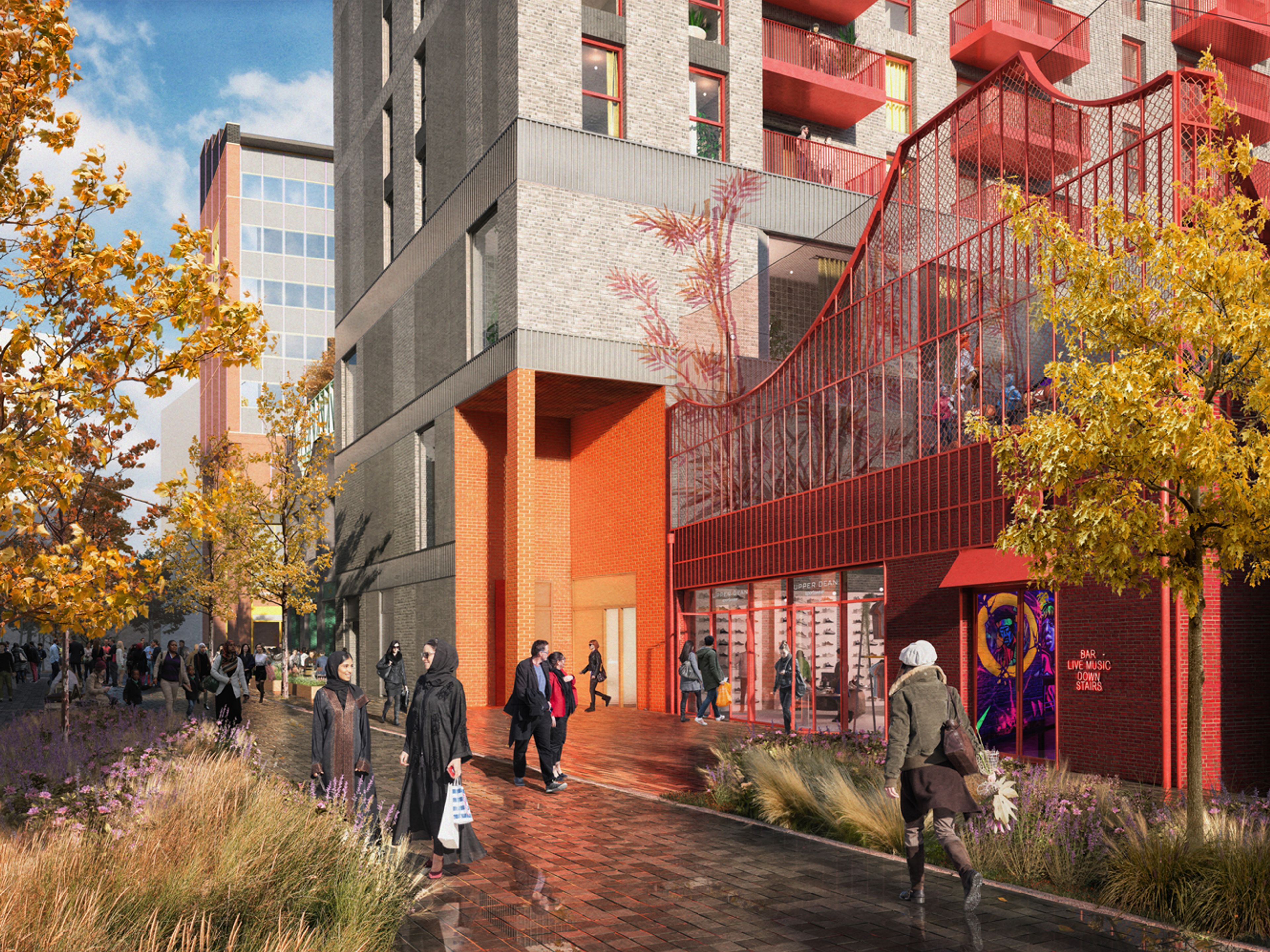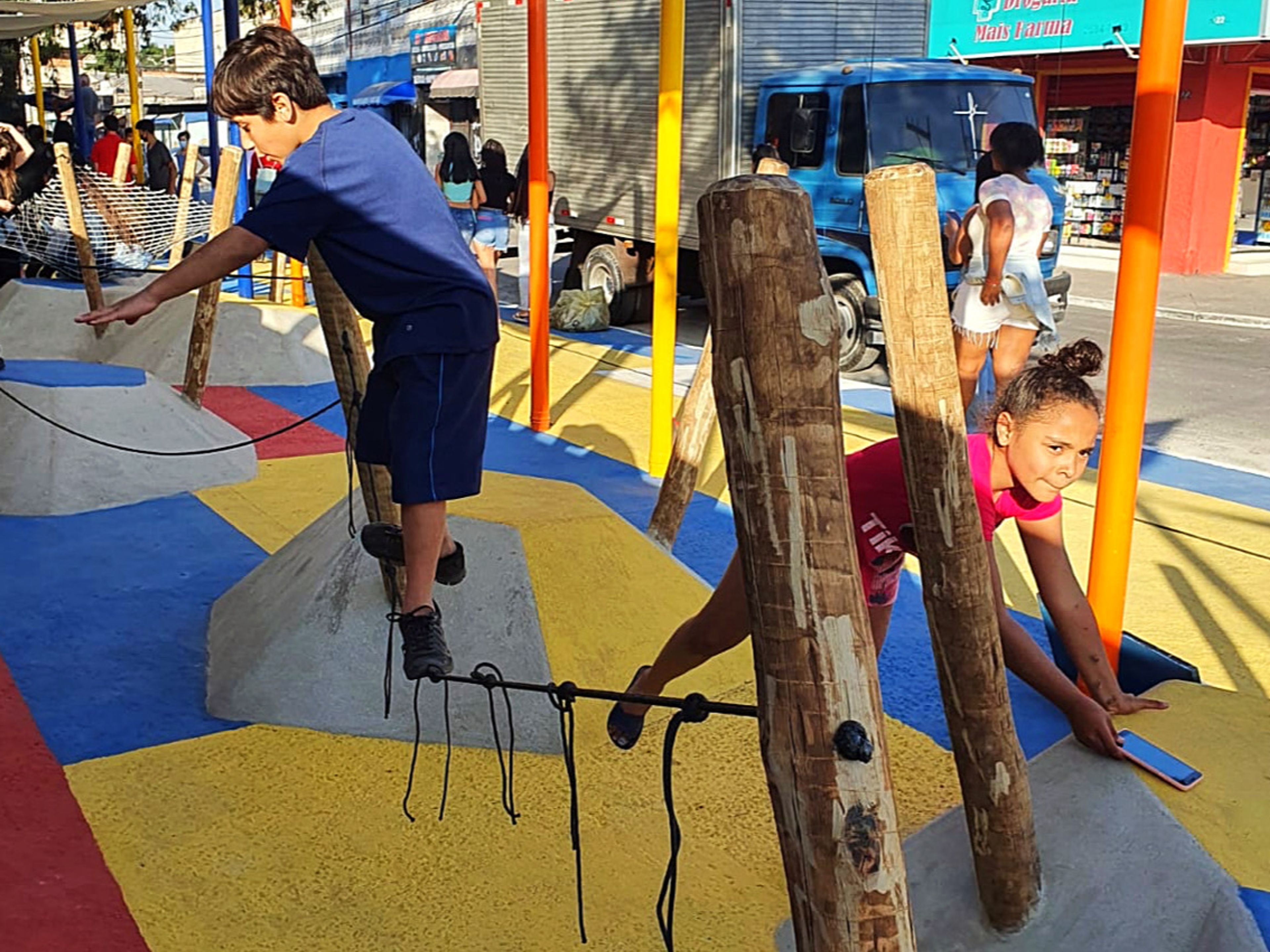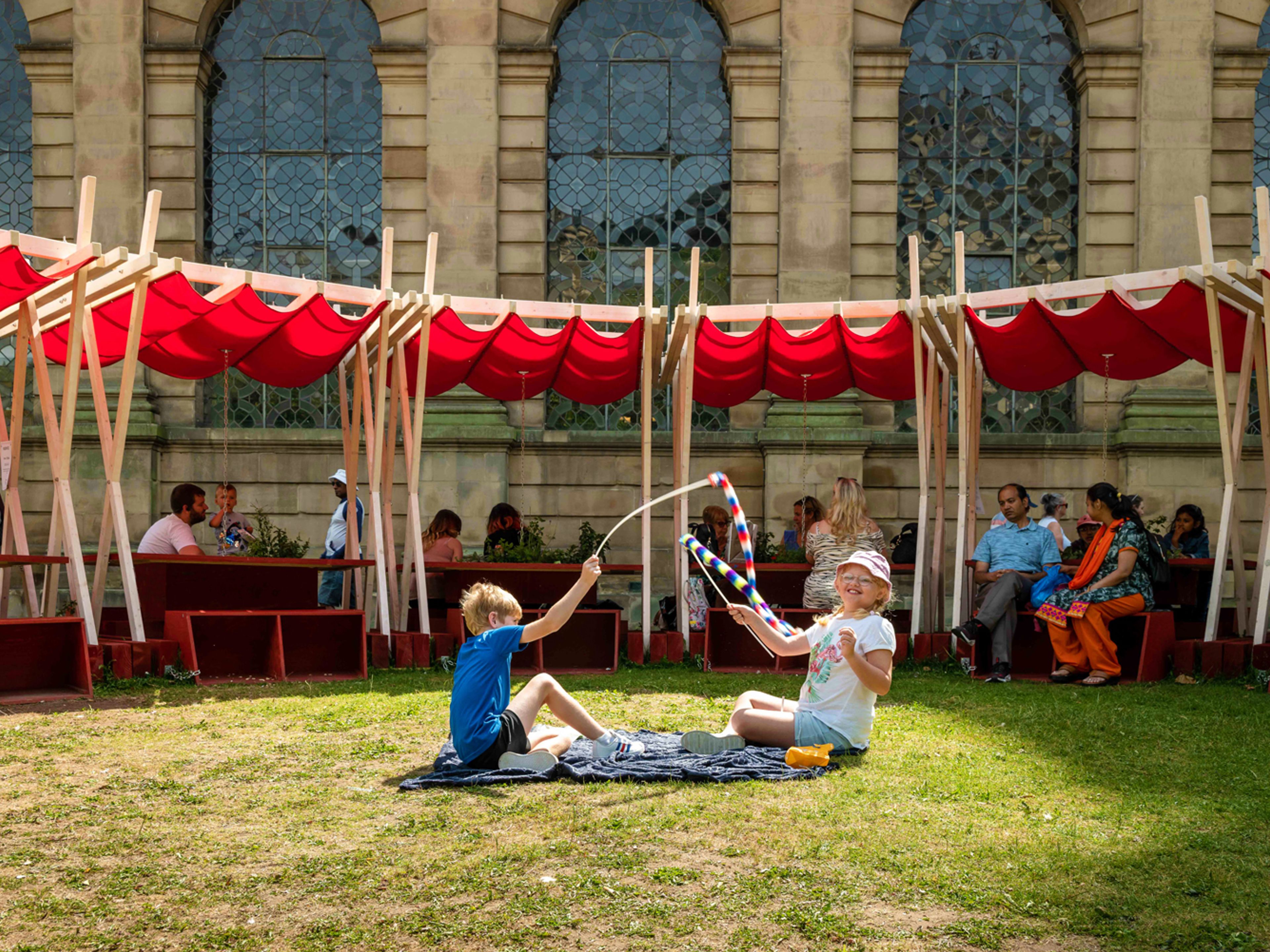Umberslade Farm
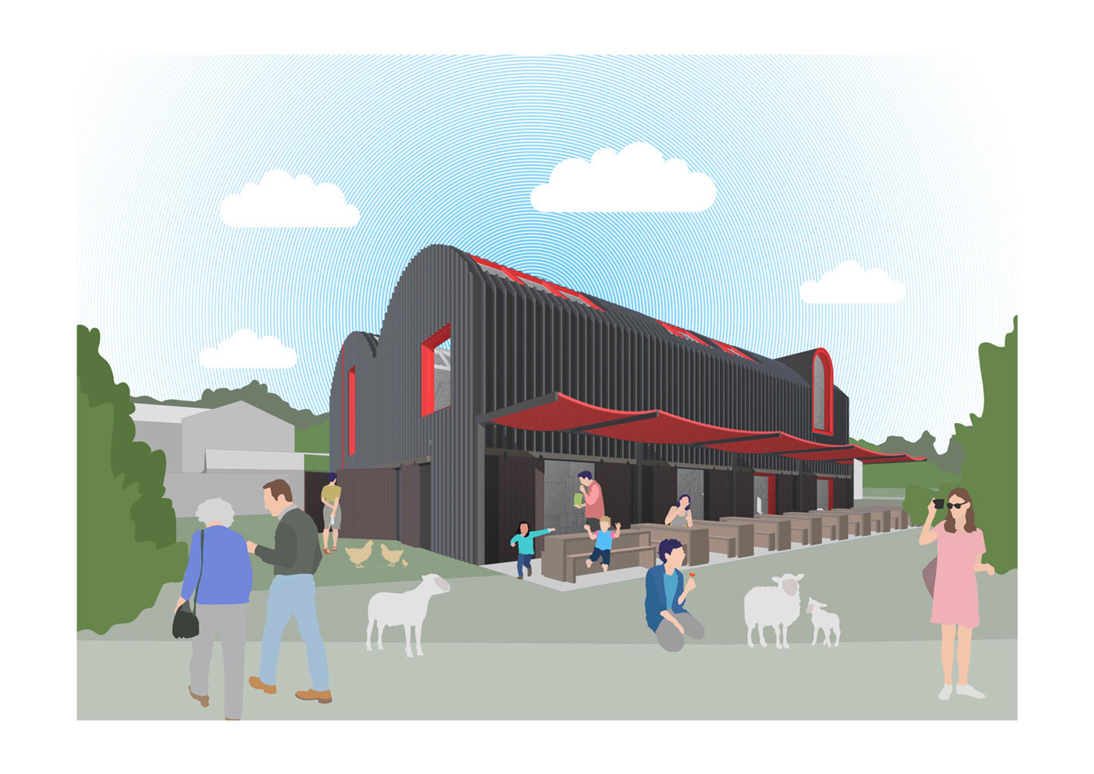
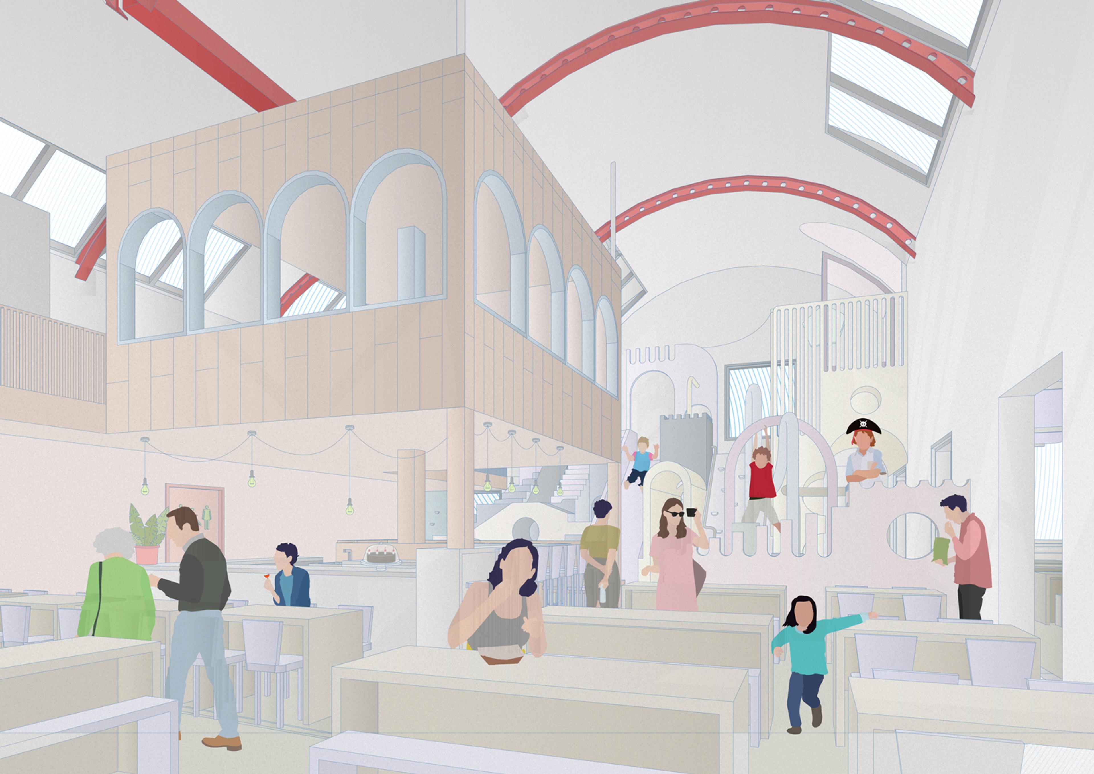
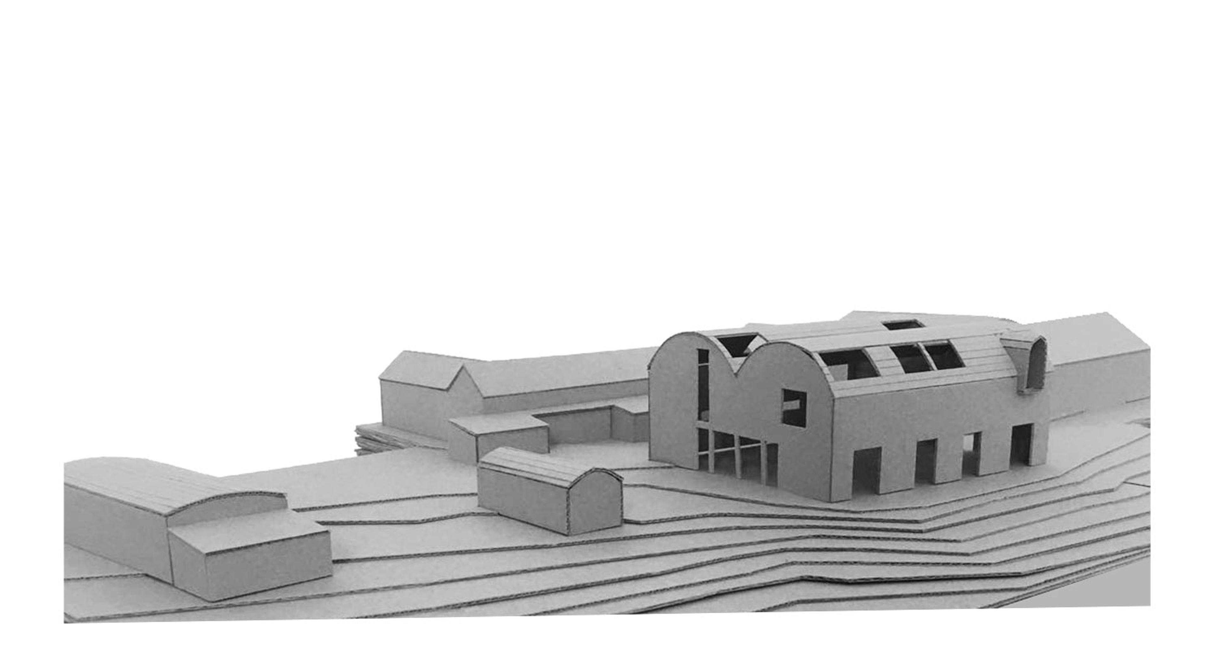
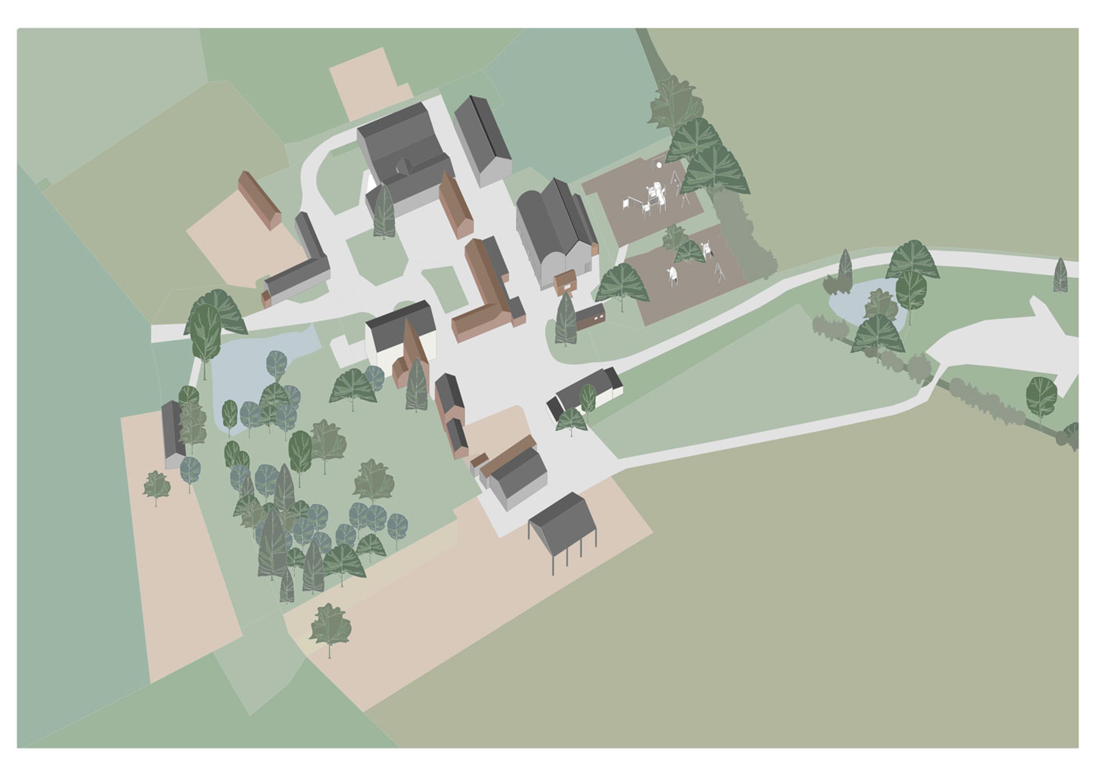
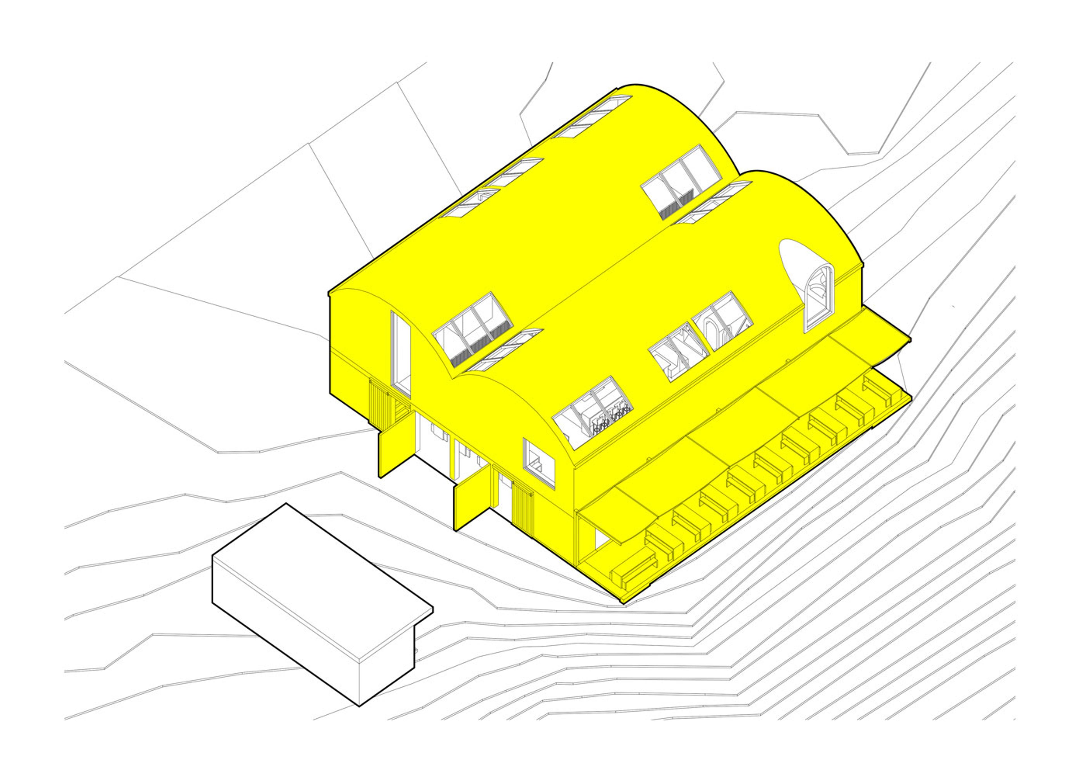
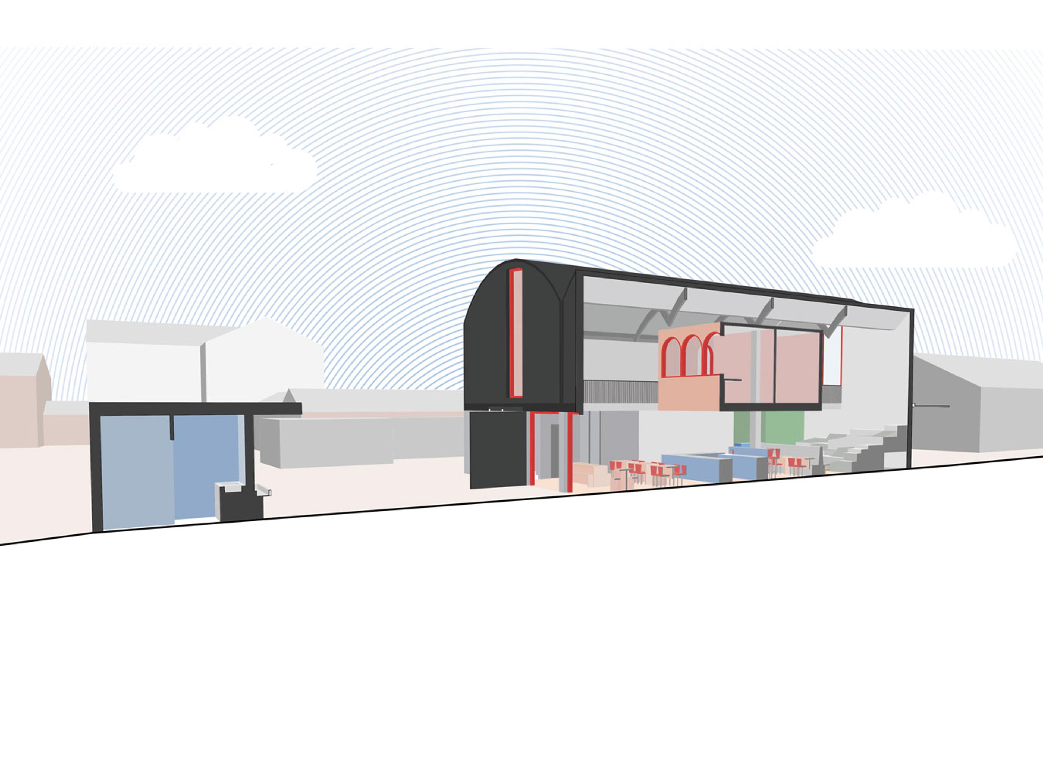
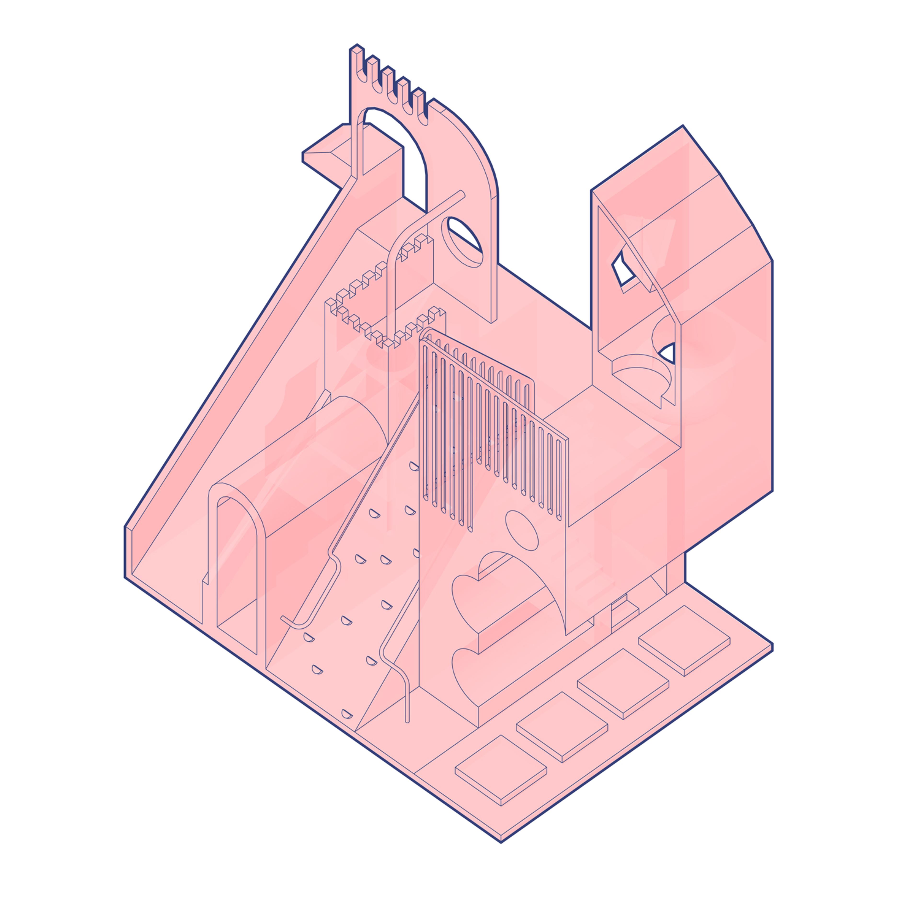
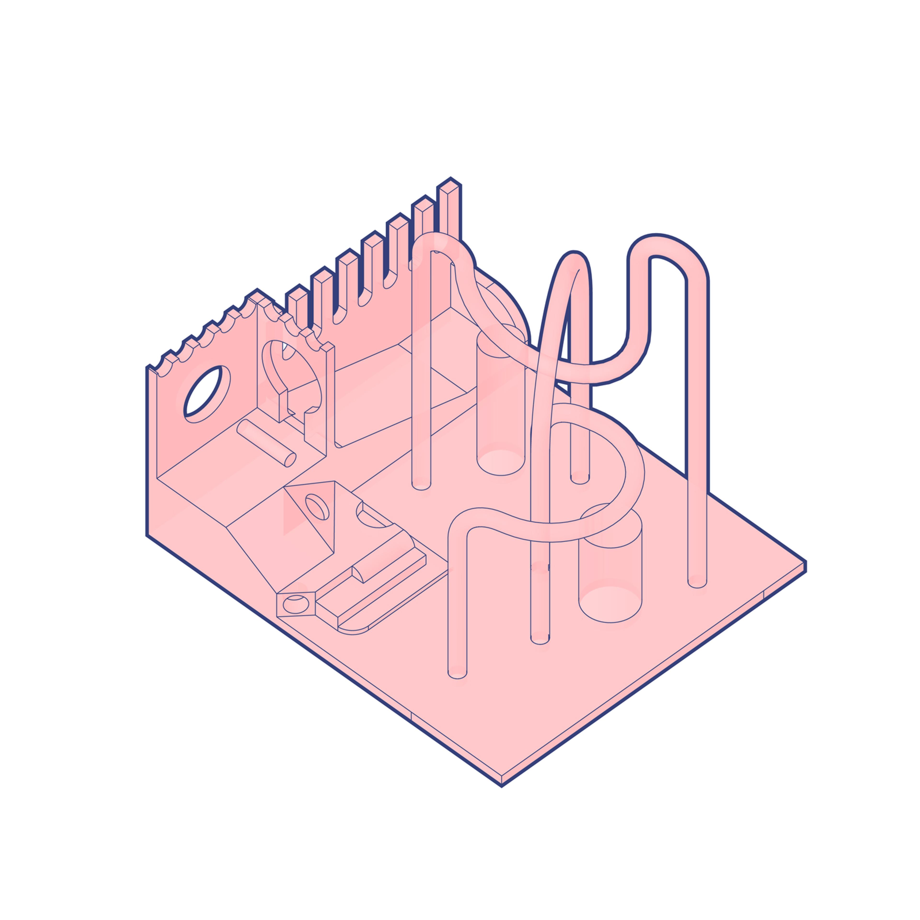
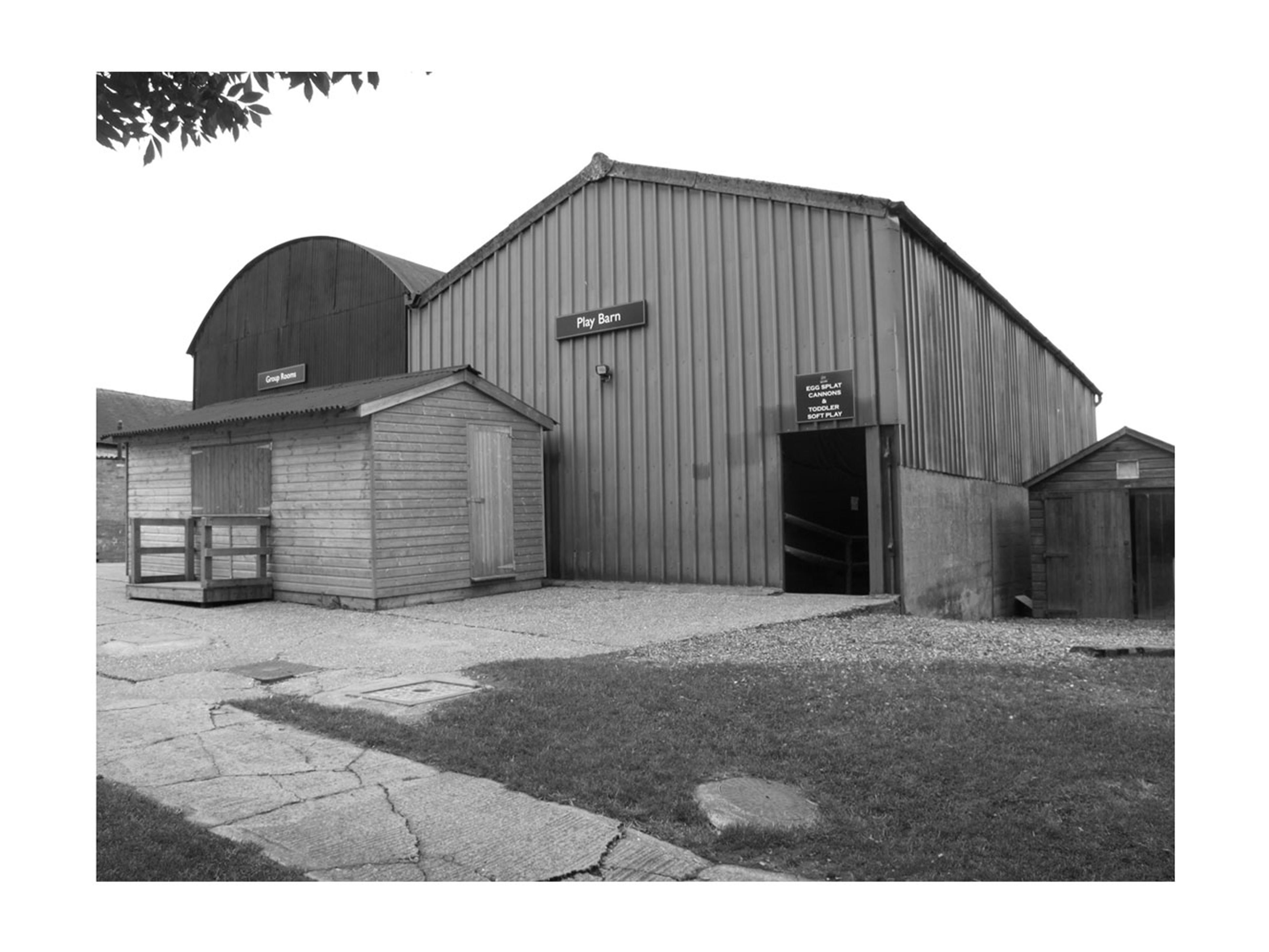
We have successfully gained planning approval, for the design of a new build cafe, education rooms, soft-play areas and play park, in a barrel-vaulted barn form, for Umberslade Farm.
The replacement new build will create play facilities for all children ages 0–7, with ancillary facilities, and a new welcoming approach to the farm park. The new building will allow for sensory learning, exciting zones of soft- play set out onto multiple levels; in addition to a new cafe area with direct sight lines to the play zones.
Inspired by the surrounding agricultural setting, the massing of the proposal is an evolution of the farm building typology, with a double-vaulted curved roof. The materiality is also in keeping with the existing setting, referencing top-hung sliding doors and openings, but adding a new red colour hue to create a contemporary approach. Black corrugated metal cladding is also used to reference the agricultural setting, creating a striking form on site.
The open plan areas allow for flexibility in layout, which may be used for multiple uses such as events and hiring out of the space for large groups, which will provide a new offering to the farm.
A biomass boiler will fuel the site, sustainably reusing farm plant and tree wastes to power the proposal.
The new barn forms new structure will be designed as a two-bay curved rafter steel portal frame. There is a first floor mezzanine, extending along one side of the space, with a centrally cantilevered feature room, for event space.
Construction on site due to commence autumn 2018.
