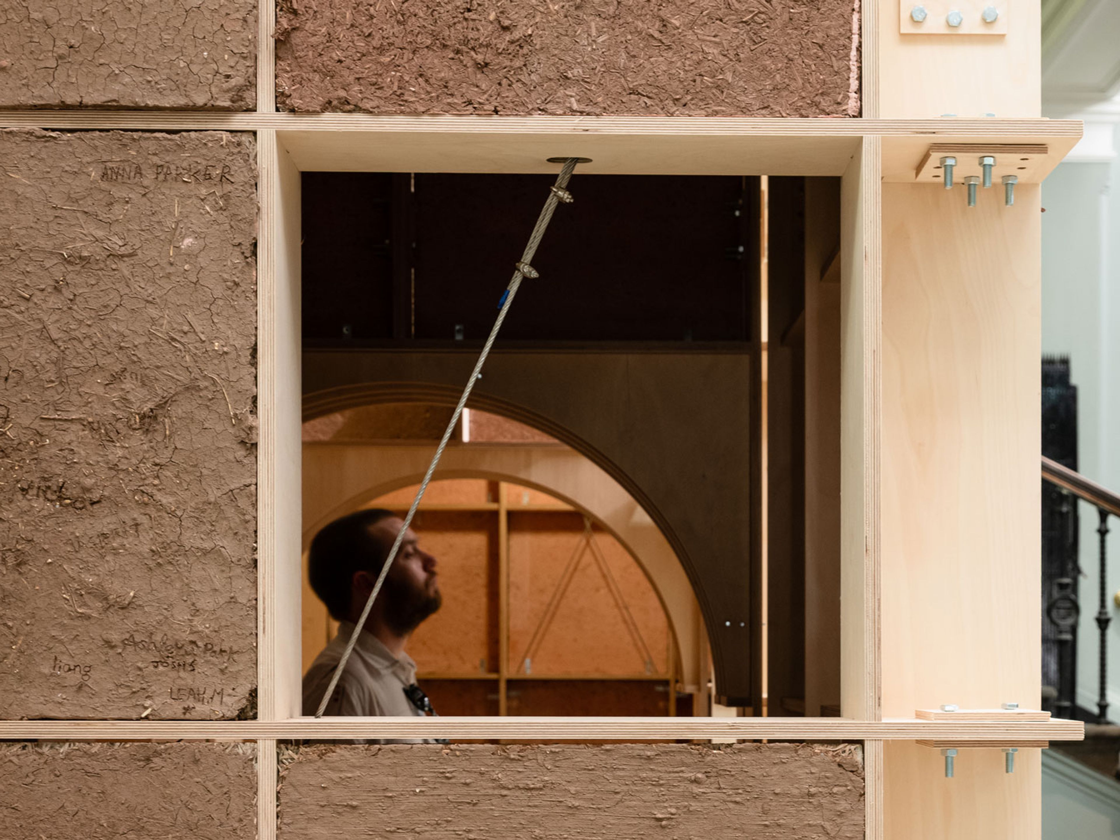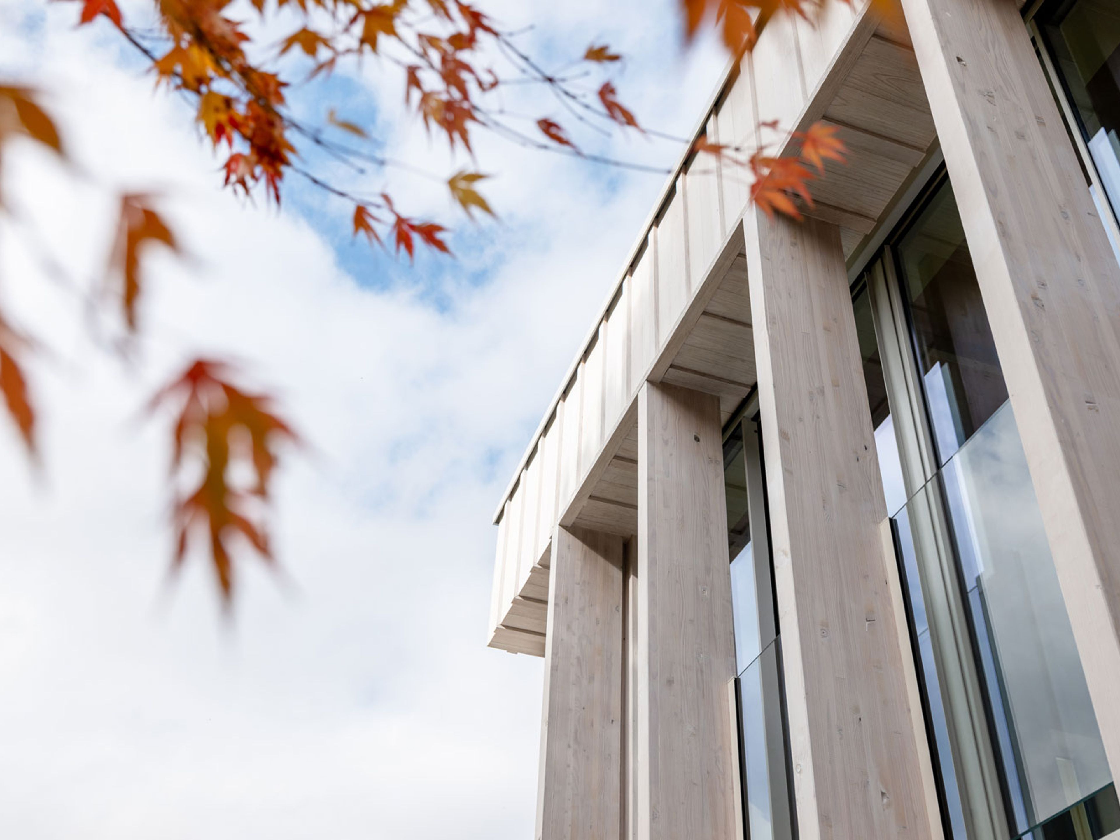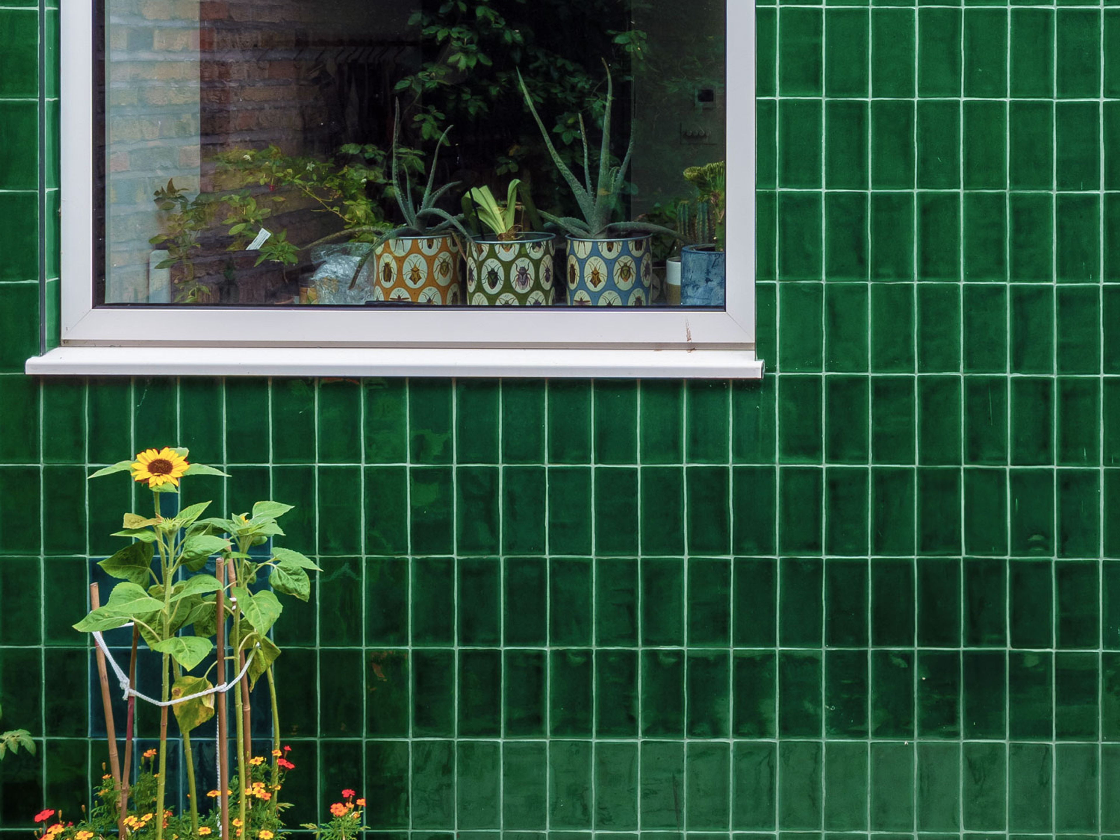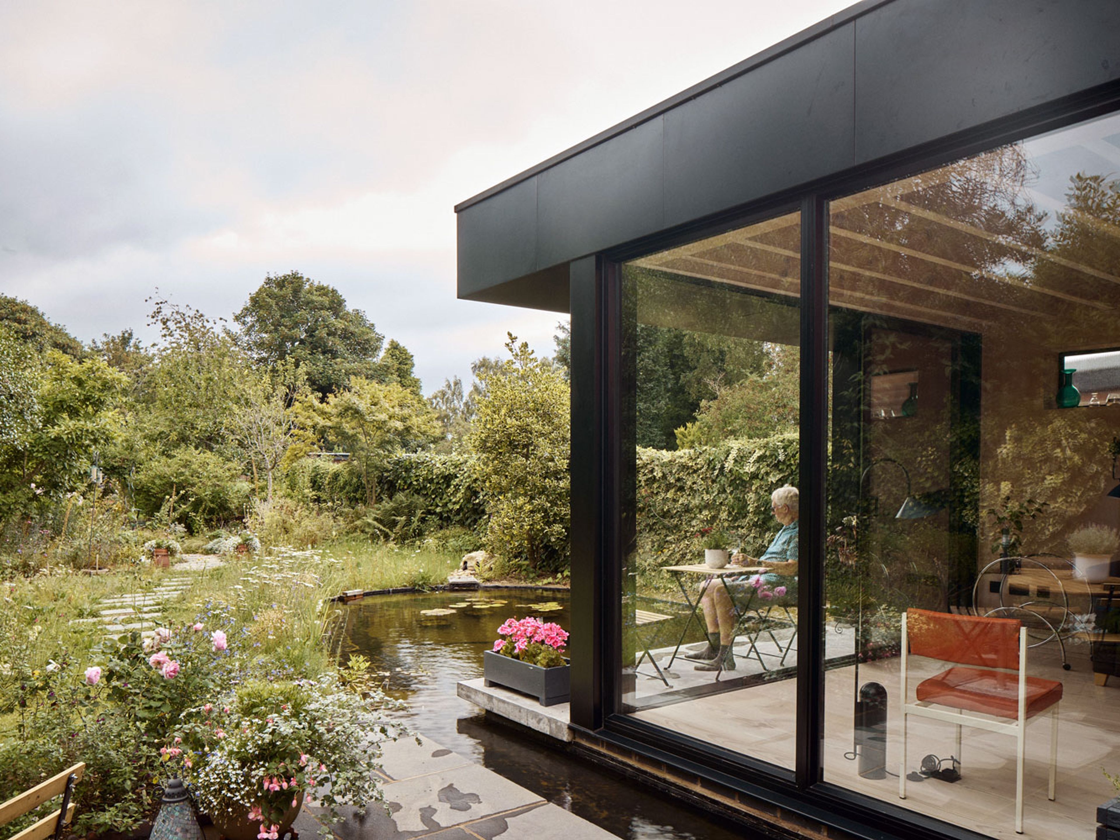Barbican Dancer’s Studio
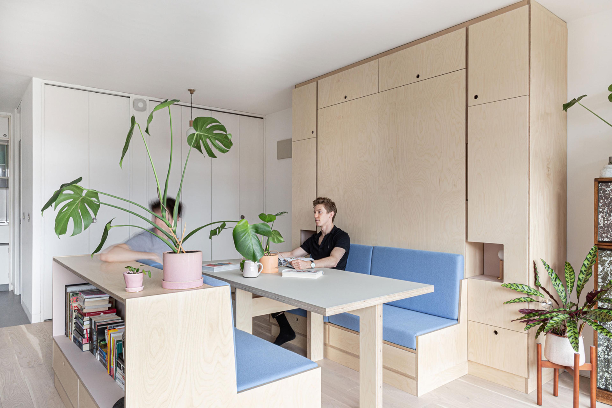
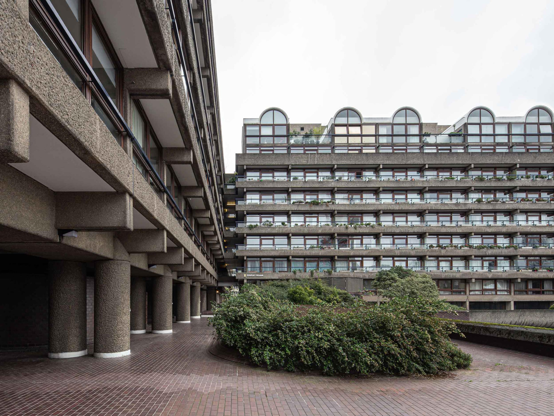
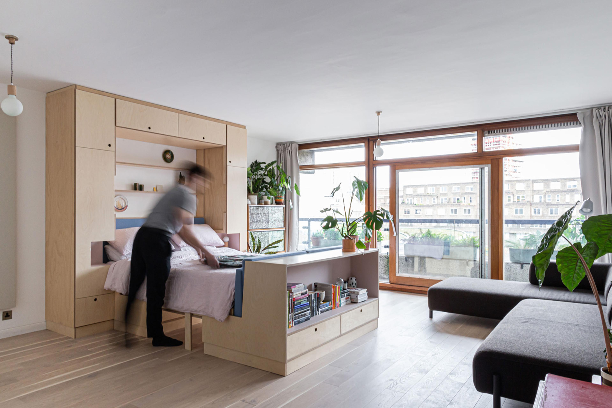
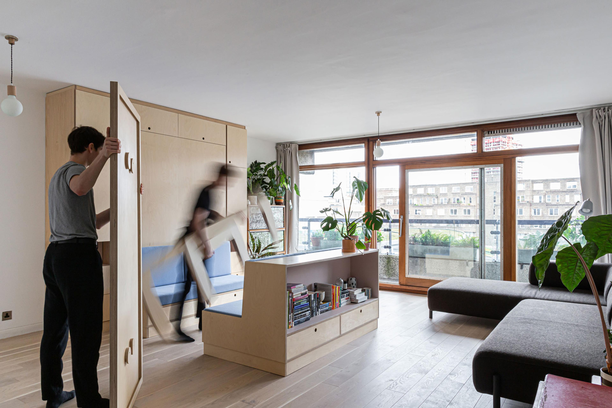
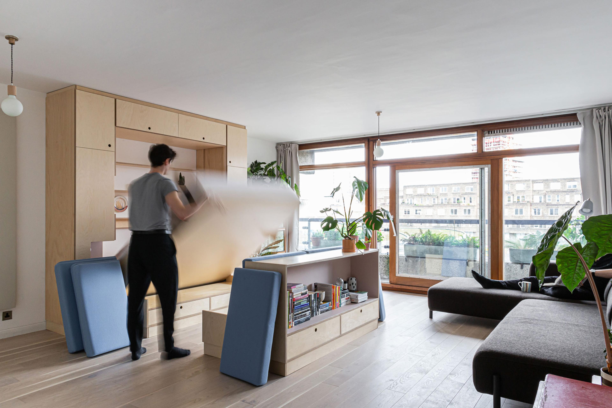
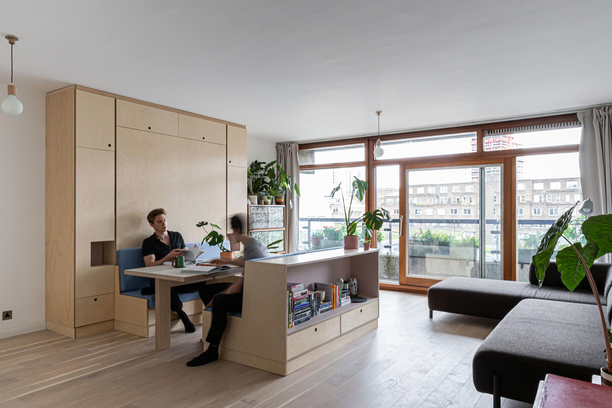
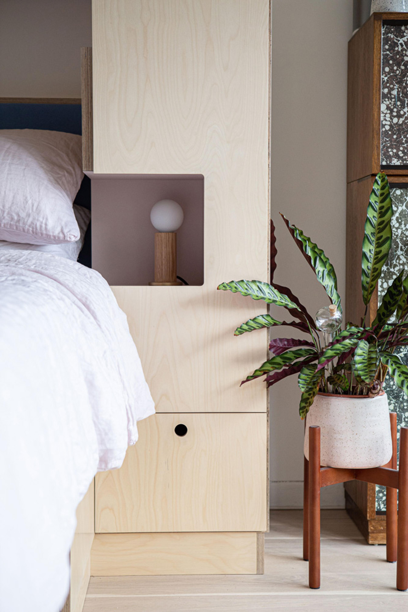
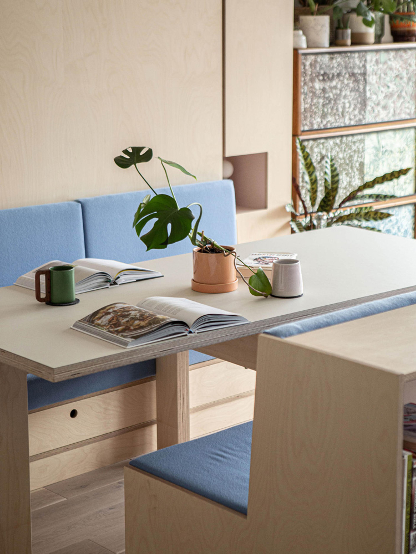
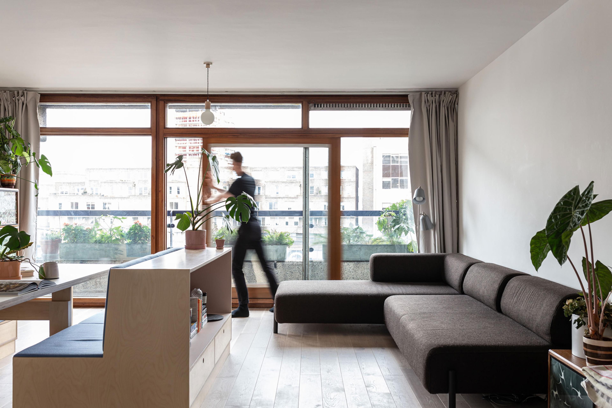
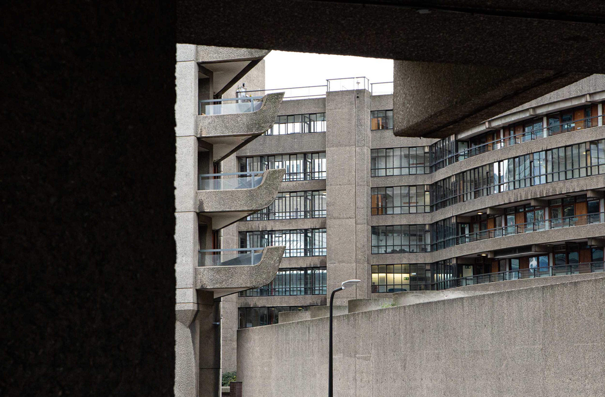
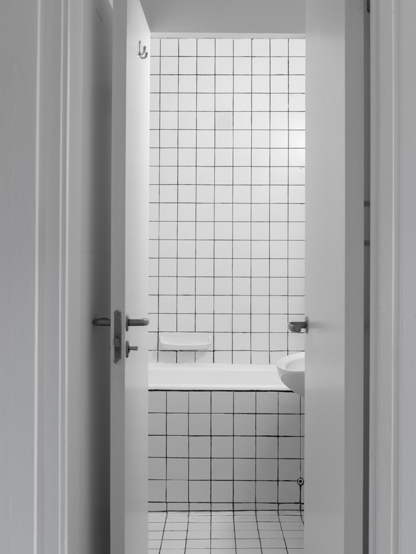
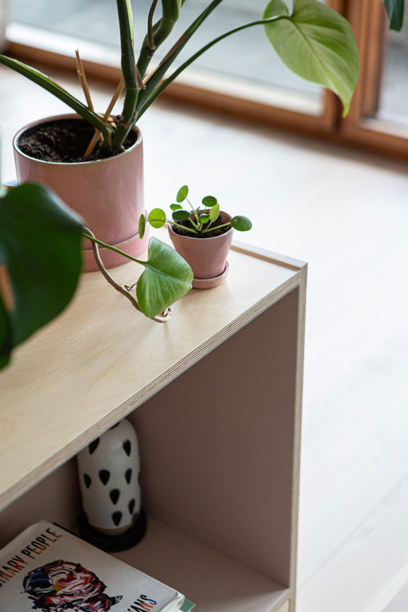
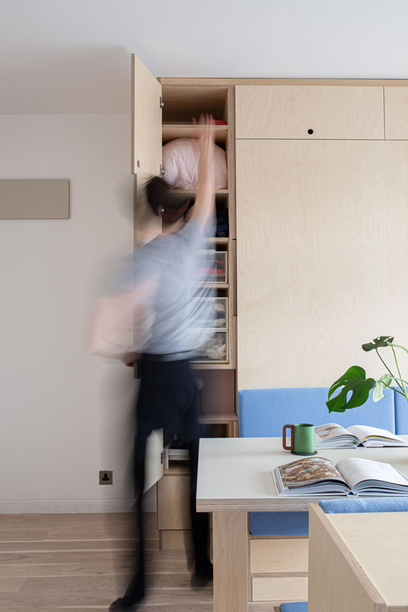
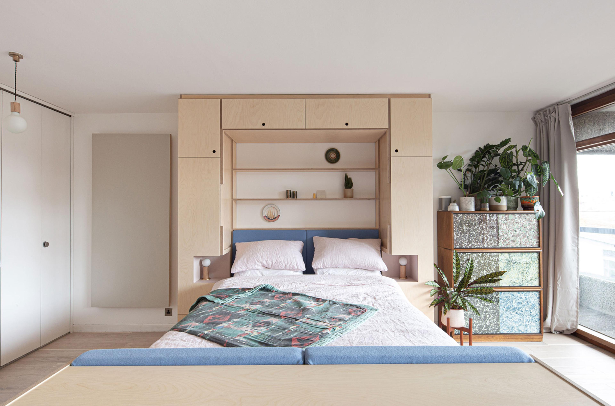
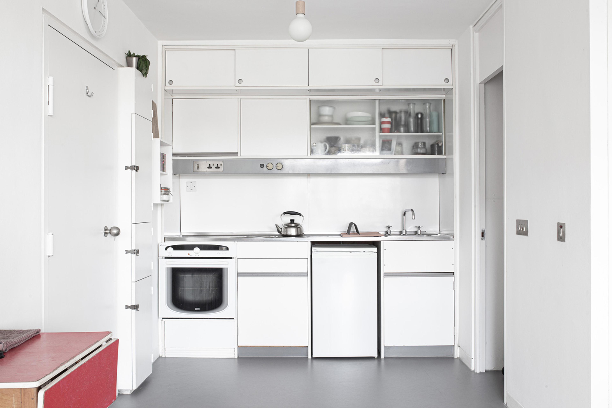
IA have recently designed and completed the built-in joinery and refurbishment of a studio apartment in the Barbican, in London.
Working closely with the client, a royal ballet soloist, we injected movement within the space with a changeable joinery solution to maximise storage and create alternate uses and zones within a compact floor area. We were keen to approach this project with a minimal aesthetic to amplify the brutalist architecture within this context of the Barbican estate.
Facing the living area, a moveable library shelf with a worktop for plants, and bench seats, can be added to with a table top (stored away by hanging on the wall) with fold out legs; to create a dining area.
When the table top is hung on the wall as another surface, a fold-down bed emerges from the plywood wall.
Build-in high level shelving and bed-side niches with lighting, and drawers, are also concealed in the plywood wall, which is lined in a marmoleum pink to compliment the clay table top and modernist blue soft felt seats.
New flooring was installed as an engineered light oak to compliment the plywood, with a grey marmoleum floor installed within the original kitchen. To the original bathroom new grey grouting refreshed the space.
Featured in Dezeen: here
Featured in London Evening Standard: here
Featured in Dwell: here
Featured in Roca Gallery exhibition Small Spaces here.
- Client
- Private
- Location
- London
- Joinery install
- The Winding House
- Photography
- Handover
